1541 N Quince Ct, Andover, KS 67002
Local realty services provided by:ERA Great American Realty
1541 N Quince Ct,Andover, KS 67002
$269,100
- 2 Beds
- 2 Baths
- 1,062 sq. ft.
- Single family
- Pending
Listed by: stephanie lowry
Office: preferred properties
MLS#:662682
Source:South Central Kansas MLS
Price summary
- Price:$269,100
- Price per sq. ft.:$253.39
About this home
Don’t wait to claim this popular Oaklawn 1062 floor plan by Comfort Homes Inc as yours! Even though construction is ongoing, this gem offers a thoughtfully designed 2-bedroom split layout on a peaceful cul-de-sac lot. Upon entering the front door, you’ll be welcomed into an inviting open-concept living area, ideal for entertaining friends and family. The generous living space flows seamlessly into the heart of the home. Whether you’re a culinary enthusiast or enjoy gathering around the island for casual meals, this kitchen is sure to be the hub of activity. The split-floor plan design ensures maximum privacy and comfort, with the master suite on one side of the home and the second bedroom on the opposite side. The master suite provides a relaxing retreat after a long day, featuring a vanity with two sinks, a shower, and a generously sized walk-in closet. The second bedroom offers flexibility and can easily be transformed into a home office, guest room, or any setup that suits your needs. Additional features include: - LVP flooring in the main living area - Solid surface countertops in the kitchen and both bathrooms - An unfinished basement with unlimited potential, waiting for your personal touches. The unfinished basement space could accommodate an additional two bedrooms, a family room, and a bathroom. The interior walls in the basement will be framed out. Sprinklers & sod will also be added to this home. *Some selections may still be made, please check with agent. New homes under construction will have price changes as construction progresses. Interior-design selections and optional features may be added to make each home more unique. This office supports the WABA on-site registration policy. General taxes, special assessments, HOA fees, room sizes & lot sizes are estimated. All school information is deemed to be accurate, but not guaranteed.
Contact an agent
Home facts
- Year built:2025
- Listing ID #:662682
- Added:144 day(s) ago
- Updated:February 23, 2026 at 08:42 AM
Rooms and interior
- Bedrooms:2
- Total bathrooms:2
- Full bathrooms:2
- Living area:1,062 sq. ft.
Heating and cooling
- Cooling:Central Air, Electric
- Heating:Forced Air, Natural Gas
Structure and exterior
- Roof:Composition
- Year built:2025
- Building area:1,062 sq. ft.
- Lot area:0.22 Acres
Schools
- High school:Andover Central
- Middle school:Andover Central
- Elementary school:Meadowlark
Utilities
- Water:Rural Water
- Sewer:Sewer Available
Finances and disclosures
- Price:$269,100
- Price per sq. ft.:$253.39
- Tax amount:$4,575 (2025)
New listings near 1541 N Quince Ct
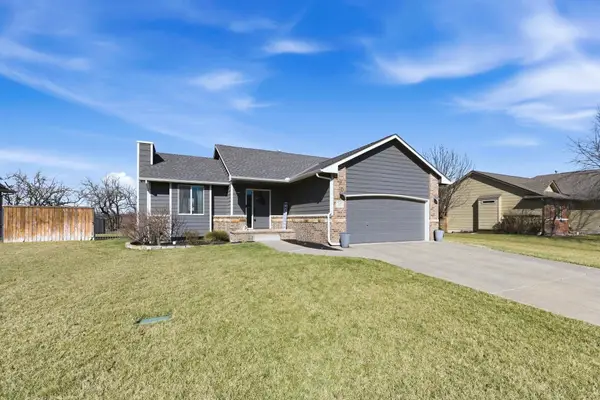 $330,000Pending4 beds 3 baths2,102 sq. ft.
$330,000Pending4 beds 3 baths2,102 sq. ft.218 W Meadowsweet Ct, Andover, KS 67002
REECE NICHOLS SOUTH CENTRAL KANSAS $324,900Pending4 beds 4 baths2,291 sq. ft.
$324,900Pending4 beds 4 baths2,291 sq. ft.1936 N Grace Avenue Ct, Andover, KS 67002
BRICKTOWN ICT REALTY- New
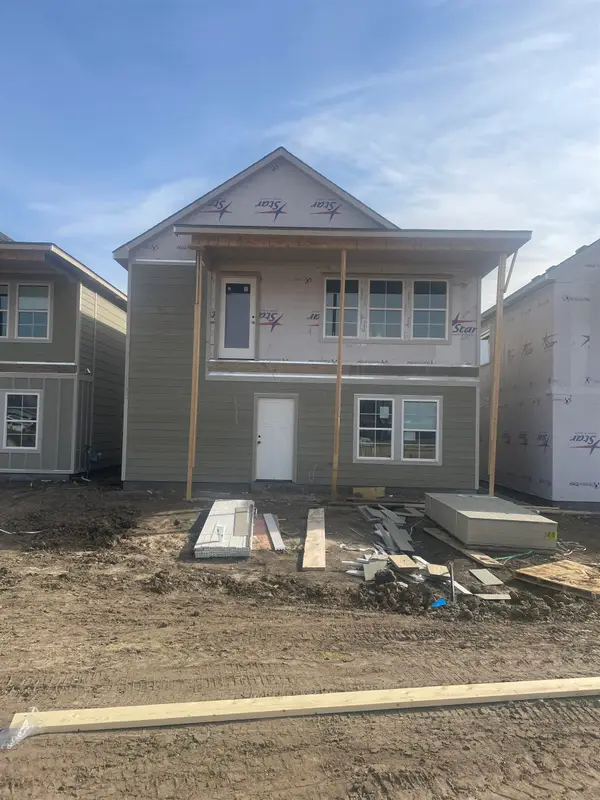 $275,000Active3 beds 2 baths1,298 sq. ft.
$275,000Active3 beds 2 baths1,298 sq. ft.401 E Douglas Ave, Andover, KS 67002
PB REALTY - New
 $275,500Active3 beds 2 baths1,298 sq. ft.
$275,500Active3 beds 2 baths1,298 sq. ft.409 E Douglas Ave, Andover, KS 67002
PB REALTY - New
 $350,000Active3 beds 1 baths1,316 sq. ft.
$350,000Active3 beds 1 baths1,316 sq. ft.655 S Mccandless Rd, Andover, KS 67002
LANGE REAL ESTATE - New
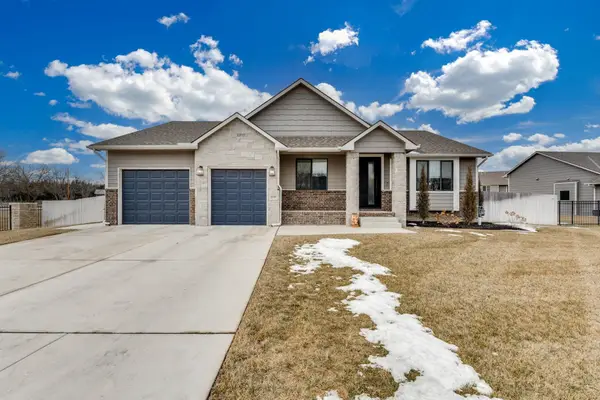 $400,000Active4 beds 3 baths2,538 sq. ft.
$400,000Active4 beds 3 baths2,538 sq. ft.2337 S Nicole, Andover, KS 67002
REAL BROKER, LLC 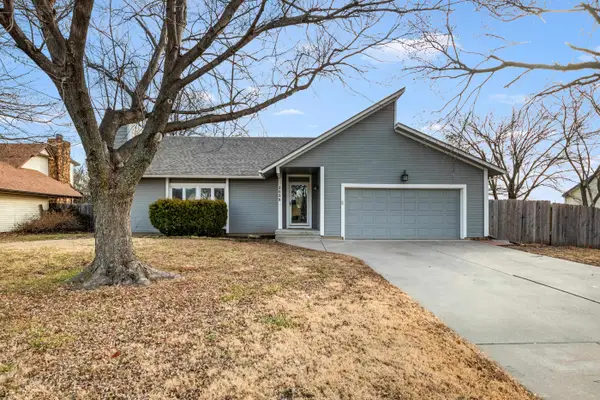 $258,000Pending3 beds 3 baths2,396 sq. ft.
$258,000Pending3 beds 3 baths2,396 sq. ft.2028 Marc Ave, Andover, KS 67002
NIKKEL AND ASSOCIATES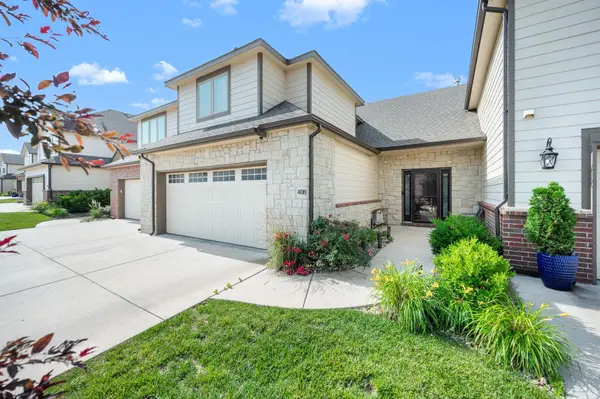 $360,000Pending4 beds 4 baths2,794 sq. ft.
$360,000Pending4 beds 4 baths2,794 sq. ft.818 N Mccloud, Andover, KS 67002
BERKSHIRE HATHAWAY PENFED REALTY- New
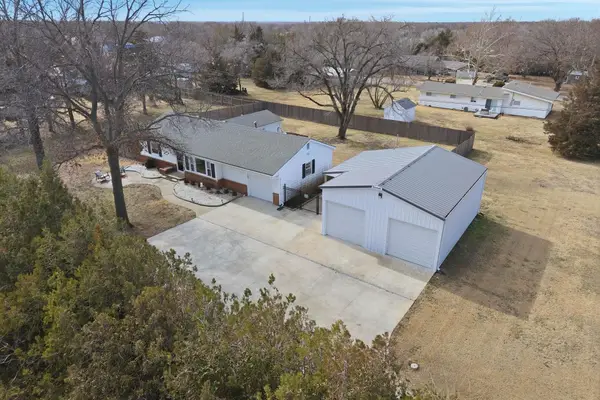 $310,000Active3 beds 2 baths1,274 sq. ft.
$310,000Active3 beds 2 baths1,274 sq. ft.421 Epp St, Andover, KS 67002
NEXTHOME EXCEL 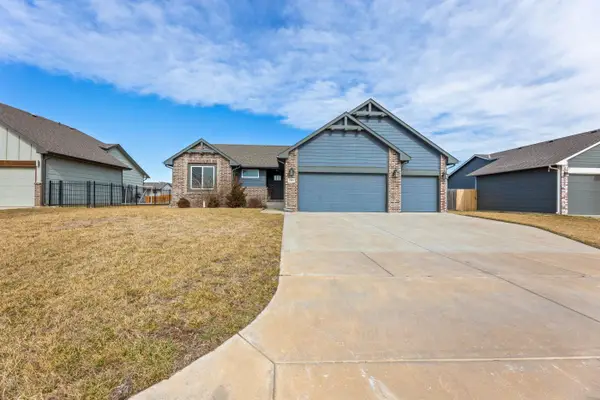 $299,000Pending5 beds 3 baths2,108 sq. ft.
$299,000Pending5 beds 3 baths2,108 sq. ft.1509 N Aster St, Andover, KS 67002
BERKSHIRE HATHAWAY PENFED REALTY

