211 E Cedar Ridge Ct, Andover, KS 67002
Local realty services provided by:ERA Great American Realty
Office: flint hills realty company, llc.
MLS#:659287
Source:South Central Kansas MLS
Price summary
- Price:$1,199,000
- Price per sq. ft.:$208.56
About this home
This spectacular estate style home, built by DB Construction, is tucked away on a nearly 1.2 acre home site along one of the most beautiful cul-de-sacs in Flint Hills National Residences. Surrounded by incredible landscaping and mature trees on every side, this architecturally distinctive home features a stone and brick exterior and nearly 5,800 SF of finished living area and includes 5 bedrooms, 4 full baths and 2 half baths. A warm and inviting living room with an amazing view of the private backyard, formal and informal dining areas, a spacious main floor family room and a fantastic kitchen with oversized island, beautiful appliances and a large pantry make this home great for entertaining or just relaxing with your family. The walkout basement features great entertaining space with a spacious family room, game room, fantastic wet bar and sitting area plus three spacious bedrooms. You’ll enjoy incredible outdoor living areas that overlook the huge backyard and wooded common area. This amazing property is just a short golf cart ride from the prestigious and nationally recognized Flint Hills National Golf Club. Flint Hills National is a 640 acre private retreat that feels a world removed from traffic and congestion but is just a short drive from the areas best public and private schools, as well as the best retail and dining opportunities in east Wichita and Andover.
Contact an agent
Home facts
- Year built:2004
- Listing ID #:659287
- Added:164 day(s) ago
- Updated:January 08, 2026 at 04:30 PM
Rooms and interior
- Bedrooms:5
- Total bathrooms:6
- Full bathrooms:4
- Half bathrooms:2
- Living area:5,749 sq. ft.
Heating and cooling
- Cooling:Central Air, Electric, Zoned
- Heating:Forced Air, Natural Gas, Zoned
Structure and exterior
- Roof:Tile
- Year built:2004
- Building area:5,749 sq. ft.
- Lot area:1.16 Acres
Schools
- High school:Andover Central
- Middle school:Andover Central
- Elementary school:Prairie Creek
Utilities
- Sewer:Sewer Available
Finances and disclosures
- Price:$1,199,000
- Price per sq. ft.:$208.56
- Tax amount:$24,807 (2024)
New listings near 211 E Cedar Ridge Ct
- New
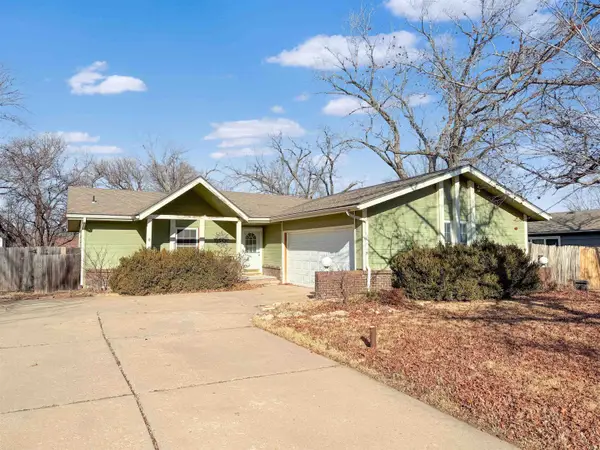 $170,000Active3 beds 2 baths1,248 sq. ft.
$170,000Active3 beds 2 baths1,248 sq. ft.426 W Allison St, Andover, KS 67002
NEXTHOME EXCEL - New
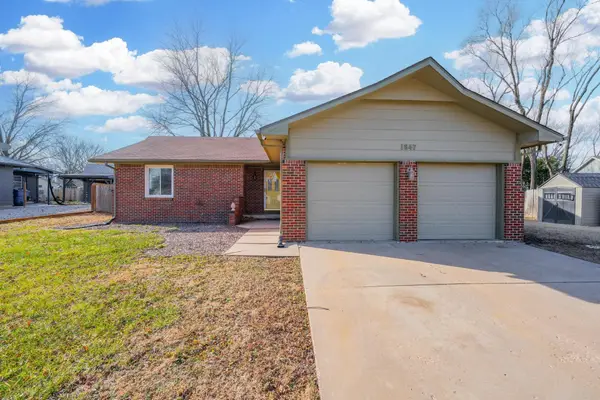 $219,500Active3 beds 2 baths2,504 sq. ft.
$219,500Active3 beds 2 baths2,504 sq. ft.1847 N Terry Ln, Andover, KS 67002
BERKSHIRE HATHAWAY PENFED REALTY - New
 $950,000Active4 beds 3 baths3,610 sq. ft.
$950,000Active4 beds 3 baths3,610 sq. ft.12838 SW 60th St, Andover, KS 67002
BERKSHIRE HATHAWAY PENFED REALTY - Open Sun, 2 to 4pmNew
 $389,900Active5 beds 3 baths3,256 sq. ft.
$389,900Active5 beds 3 baths3,256 sq. ft.240 N Bent Tree Ct, Andover, KS 67002
COLDWELL BANKER PLAZA REAL ESTATE 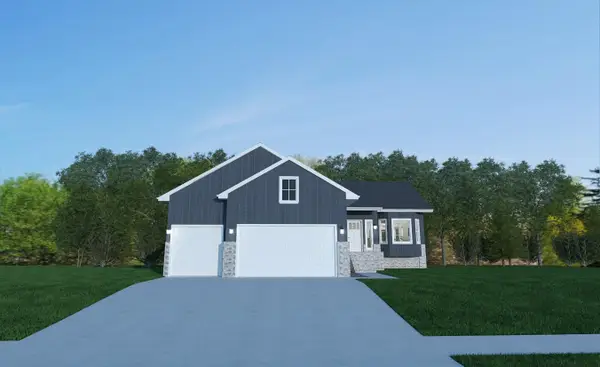 $380,868Pending5 beds 3 baths2,697 sq. ft.
$380,868Pending5 beds 3 baths2,697 sq. ft.815 W Bluebird Ct, Andover, KS 67002
SUDDUTH REALTY, INC.- Open Sun, 2 to 4pm
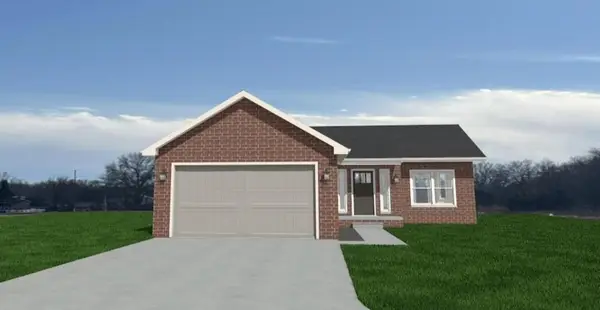 $292,500Active4 beds 3 baths2,184 sq. ft.
$292,500Active4 beds 3 baths2,184 sq. ft.805 W Mourning Dove Ct, Andover, KS 67002
SUDDUTH REALTY, INC. - Open Sun, 2 to 4pm
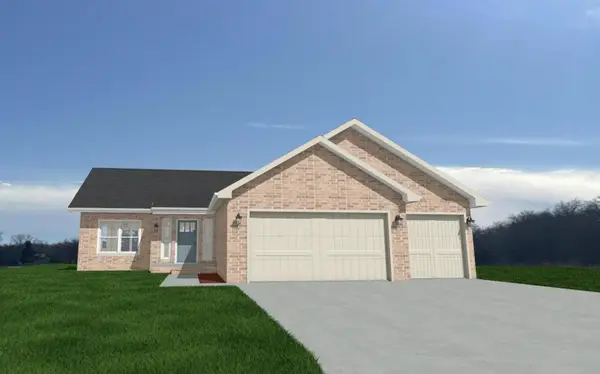 $286,800Active2 beds 2 baths1,092 sq. ft.
$286,800Active2 beds 2 baths1,092 sq. ft.806 W Mourning Dove Ct, Andover, KS 67002
SUDDUTH REALTY, INC. - Open Sun, 2 to 4pm
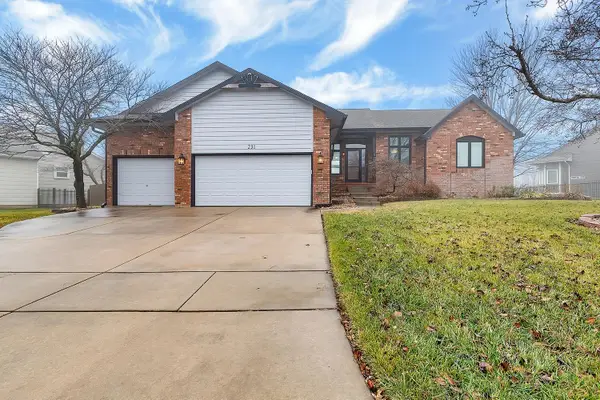 $359,900Active4 beds 3 baths2,673 sq. ft.
$359,900Active4 beds 3 baths2,673 sq. ft.231 S Fairway Cir, Andover, KS 67002
BERKSHIRE HATHAWAY PENFED REALTY 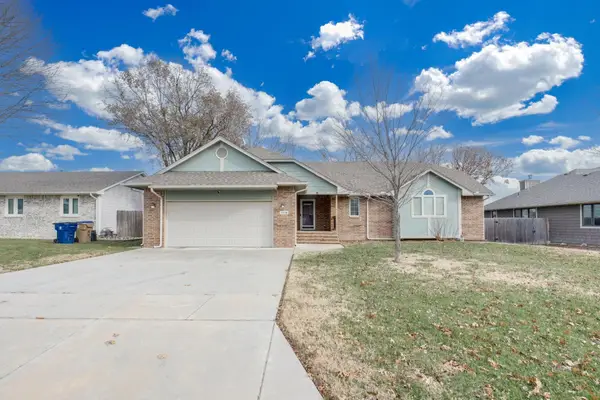 $309,900Active3 beds 3 baths3,022 sq. ft.
$309,900Active3 beds 3 baths3,022 sq. ft.118 Chapel Dr, Andover, KS 67002
HERITAGE 1ST REALTY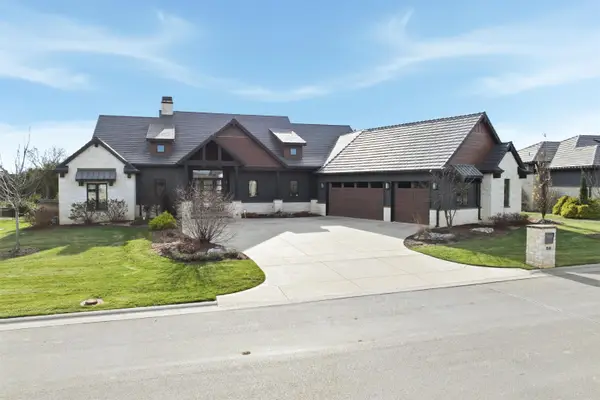 $1,675,000Active5 beds 5 baths5,135 sq. ft.
$1,675,000Active5 beds 5 baths5,135 sq. ft.1511 E Bluesage Ct, Andover, KS 67002
REECE NICHOLS SOUTH CENTRAL KANSAS
