2530 N Emerald Ct, Andover, KS 67002
Local realty services provided by:ERA Great American Realty
2530 N Emerald Ct,Andover, KS 67002
$774,316
- 5 Beds
- 5 Baths
- 3,861 sq. ft.
- Single family
- Pending
Listed by: gretchen benjamin
Office: ritchie associates
MLS#:665059
Source:South Central Kansas MLS
Price summary
- Price:$774,316
- Price per sq. ft.:$200.55
About this home
Custom Eden floor plan with bonus room above garage is being built by Prairie Construction. On a quiet cul-de-sac on a tree line. 5 bedrooms, 4.5 bathrooms. 3861sqft with oversized 3-car garage. 4th garage door opening to the backyard with sport court. The 3 separate floors allow for 3 separate living areas for the family. Black frame windows inside and out. Interior windows are wood trimmed. Roman master shower. Office off of master. 93% efficient furnace. Zoned HVAC systems. Electric fireplace in living room. Large mudroom off of garage. Lots of built-ins. Well, Irrigation system, landscaping and privacy fence included. Andover School District. 3 community swimming pools. Park with basketball court and pickleball court. Stocked fishing ponds.
Contact an agent
Home facts
- Year built:2025
- Listing ID #:665059
- Added:48 day(s) ago
- Updated:January 07, 2026 at 08:54 AM
Rooms and interior
- Bedrooms:5
- Total bathrooms:5
- Full bathrooms:4
- Half bathrooms:1
- Living area:3,861 sq. ft.
Heating and cooling
- Cooling:Central Air, Electric, Zoned
- Heating:Forced Air, Natural Gas, Zoned
Structure and exterior
- Roof:Composition
- Year built:2025
- Building area:3,861 sq. ft.
- Lot area:0.29 Acres
Schools
- High school:Andover
- Middle school:Andover
- Elementary school:Robert Martin
Utilities
- Sewer:Sewer Available
Finances and disclosures
- Price:$774,316
- Price per sq. ft.:$200.55
- Tax amount:$13,783 (2025)
New listings near 2530 N Emerald Ct
- New
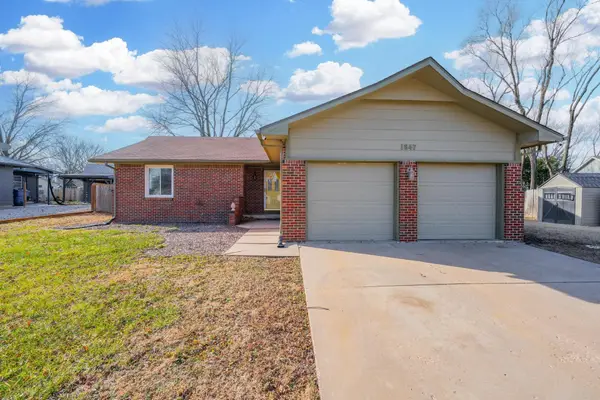 $219,500Active3 beds 2 baths2,504 sq. ft.
$219,500Active3 beds 2 baths2,504 sq. ft.1847 N Terry Ln, Andover, KS 67002
BERKSHIRE HATHAWAY PENFED REALTY - New
 $950,000Active4 beds 3 baths3,610 sq. ft.
$950,000Active4 beds 3 baths3,610 sq. ft.12838 SW 60th St, Andover, KS 67002
BERKSHIRE HATHAWAY PENFED REALTY - New
 $389,900Active5 beds 3 baths3,256 sq. ft.
$389,900Active5 beds 3 baths3,256 sq. ft.240 N Bent Tree Ct, Andover, KS 67002
COLDWELL BANKER PLAZA REAL ESTATE 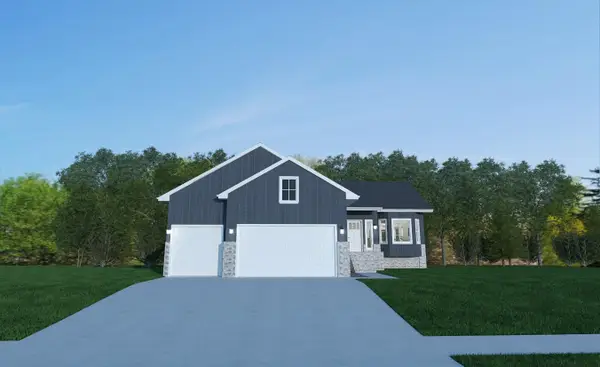 $380,868Pending5 beds 3 baths2,697 sq. ft.
$380,868Pending5 beds 3 baths2,697 sq. ft.815 W Bluebird Ct, Andover, KS 67002
SUDDUTH REALTY, INC.- Open Sun, 2 to 4pm
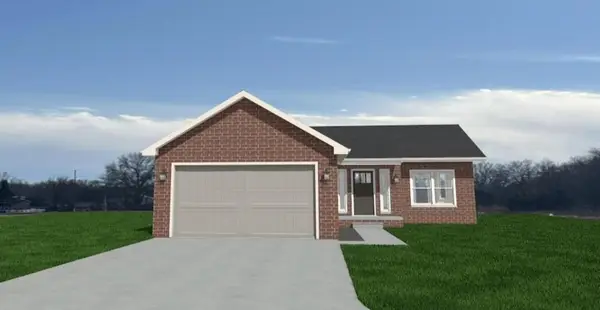 $292,500Active4 beds 3 baths2,184 sq. ft.
$292,500Active4 beds 3 baths2,184 sq. ft.805 W Mourning Dove Ct, Andover, KS 67002
SUDDUTH REALTY, INC. - Open Sun, 2 to 4pm
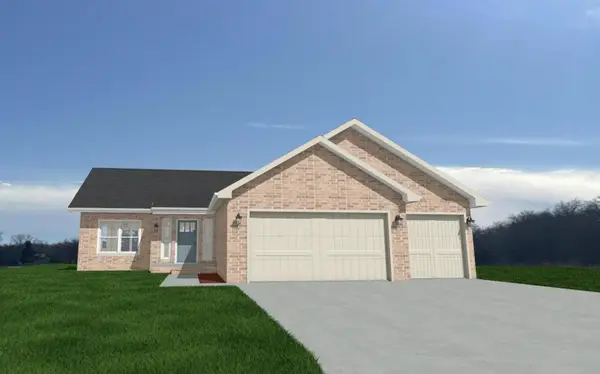 $286,800Active2 beds 2 baths1,092 sq. ft.
$286,800Active2 beds 2 baths1,092 sq. ft.806 W Mourning Dove Ct, Andover, KS 67002
SUDDUTH REALTY, INC. - Open Sun, 2 to 4pm
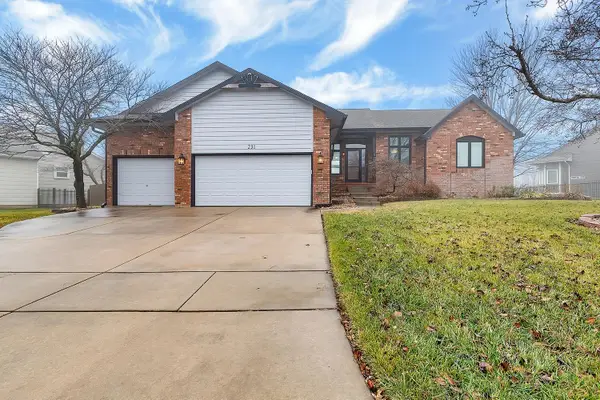 $359,900Active4 beds 3 baths2,673 sq. ft.
$359,900Active4 beds 3 baths2,673 sq. ft.231 S Fairway Cir, Andover, KS 67002
BERKSHIRE HATHAWAY PENFED REALTY 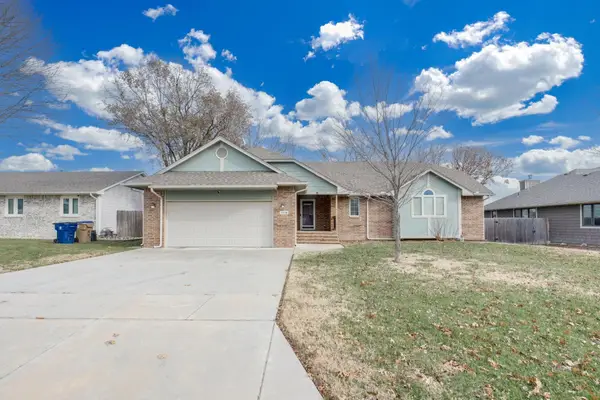 $309,900Active3 beds 3 baths3,022 sq. ft.
$309,900Active3 beds 3 baths3,022 sq. ft.118 Chapel Dr, Andover, KS 67002
HERITAGE 1ST REALTY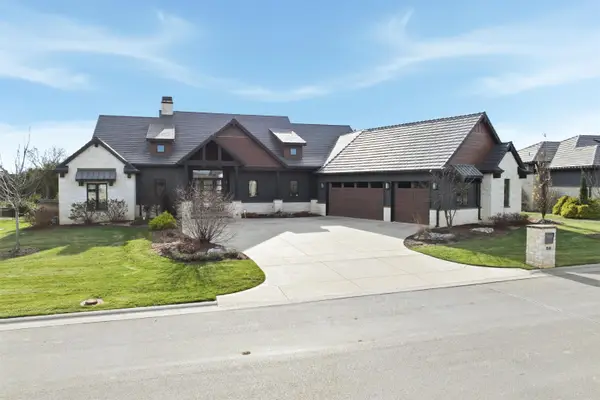 $1,675,000Active5 beds 5 baths5,135 sq. ft.
$1,675,000Active5 beds 5 baths5,135 sq. ft.1511 E Bluesage Ct, Andover, KS 67002
REECE NICHOLS SOUTH CENTRAL KANSAS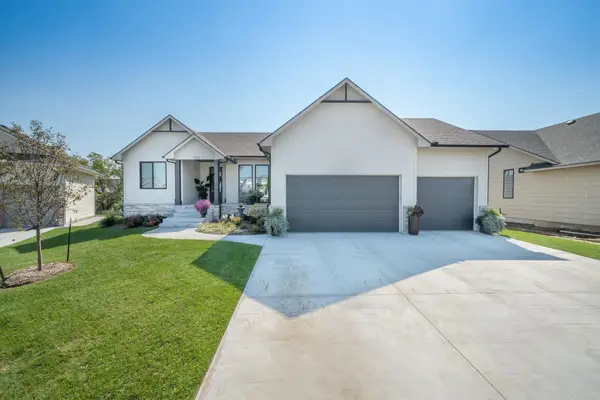 $669,000Active5 beds 3 baths3,126 sq. ft.
$669,000Active5 beds 3 baths3,126 sq. ft.1023 W Silverstone Ct, Andover, KS 67002
REAL BROKER, LLC
