2541 N Bluestone St, Andover, KS 67002
Local realty services provided by:ERA Great American Realty
2541 N Bluestone St,Andover, KS 67002
$557,506
- 5 Beds
- 3 Baths
- 2,975 sq. ft.
- Single family
- Active
Upcoming open houses
- Sat, Feb 2801:00 pm - 05:00 pm
- Sun, Mar 0101:00 pm - 05:00 pm
- Sat, Mar 0701:00 pm - 05:00 pm
- Sun, Mar 0801:00 pm - 05:00 pm
- Sat, Mar 1401:00 pm - 05:00 pm
- Sun, Mar 1501:00 pm - 05:00 pm
- Sat, Mar 2101:00 pm - 05:00 pm
- Sun, Mar 2201:00 pm - 05:00 pm
Listed by: gretchen benjamin
Office: ritchie associates
MLS#:662754
Source:South Central Kansas MLS
Price summary
- Price:$557,506
- Price per sq. ft.:$187.4
About this home
This brand new Stonegate floorplan built by Buckert Construction is almost finished and ready for move-in. 5 beds, 3 baths, 2975 sq ft with a 3-car garage. 10ft ceilings on main floor with wood beams in living room. Stone and wood accent walls around fireplace and oven in kitchen. Dining room has tongue & groove wood ceiling. Stunning front entry with oversized metal pivot door and wood accent wall. Quartz countertops throughout home. Large kitchen with side coffee bar and walk-in pantry. Sliding glass door from dining room opens onto a covered deck. Nice drop zone area off of garage entry with plenty of storage. Laundry room is accessible from both mudroom and master closet for ease of putting laundry away. Also has a folding table with additional cabinets above and below. The master bath has double sinks in vanity with window above to let in natural light. Full tiled shower with bench at one end. Master bedroom has floor to ceiling wood accent wall with trey ceiling above. Full finished basement with a walk-out pit to the backyard. Wet bar looks out into family room. There are 2 bedrooms & 1 bathroom down the hallway that meet in a cute cove. Kid zone or storage under the stairs. Well, irrigation and sod included in price. Comes with 1 year builder warranty. Andover school district! 3 community swimming pools with a park complete with basketball and pickleball courts. HOA dues are just $35/month and specials are only $190/month.
Contact an agent
Home facts
- Year built:2025
- Listing ID #:662754
- Added:143 day(s) ago
- Updated:February 23, 2026 at 04:05 PM
Rooms and interior
- Bedrooms:5
- Total bathrooms:3
- Full bathrooms:3
- Living area:2,975 sq. ft.
Heating and cooling
- Cooling:Central Air, Electric
- Heating:Forced Air, Natural Gas
Structure and exterior
- Roof:Composition
- Year built:2025
- Building area:2,975 sq. ft.
- Lot area:0.22 Acres
Schools
- High school:Andover
- Middle school:Andover
- Elementary school:Robert Martin
Utilities
- Sewer:Sewer Available
Finances and disclosures
- Price:$557,506
- Price per sq. ft.:$187.4
- Tax amount:$9,923 (2024)
New listings near 2541 N Bluestone St
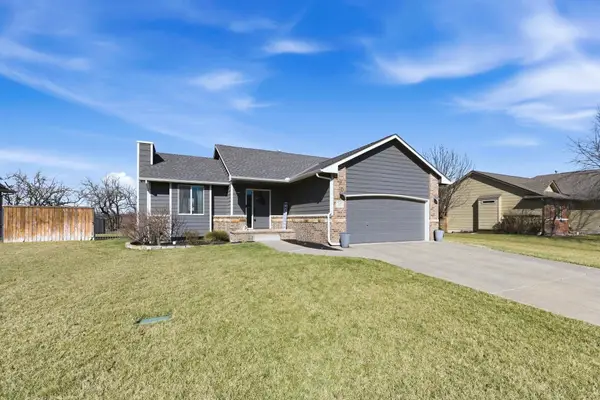 $330,000Pending4 beds 3 baths2,102 sq. ft.
$330,000Pending4 beds 3 baths2,102 sq. ft.218 W Meadowsweet Ct, Andover, KS 67002
REECE NICHOLS SOUTH CENTRAL KANSAS $324,900Pending4 beds 4 baths2,291 sq. ft.
$324,900Pending4 beds 4 baths2,291 sq. ft.1936 N Grace Avenue Ct, Andover, KS 67002
BRICKTOWN ICT REALTY- New
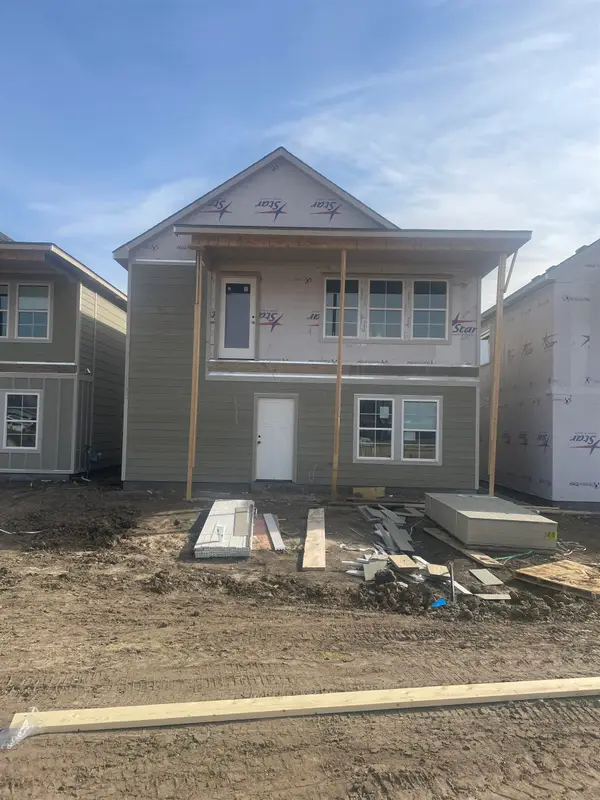 $275,000Active3 beds 2 baths1,298 sq. ft.
$275,000Active3 beds 2 baths1,298 sq. ft.401 E Douglas Ave, Andover, KS 67002
PB REALTY - New
 $275,500Active3 beds 2 baths1,298 sq. ft.
$275,500Active3 beds 2 baths1,298 sq. ft.409 E Douglas Ave, Andover, KS 67002
PB REALTY - New
 $350,000Active3 beds 1 baths1,316 sq. ft.
$350,000Active3 beds 1 baths1,316 sq. ft.655 S Mccandless Rd, Andover, KS 67002
LANGE REAL ESTATE - New
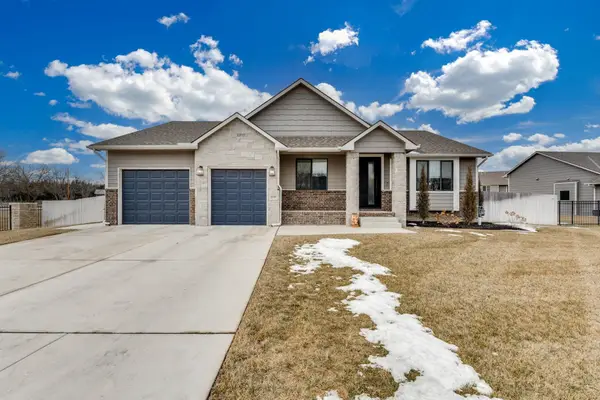 $400,000Active4 beds 3 baths2,538 sq. ft.
$400,000Active4 beds 3 baths2,538 sq. ft.2337 S Nicole, Andover, KS 67002
REAL BROKER, LLC 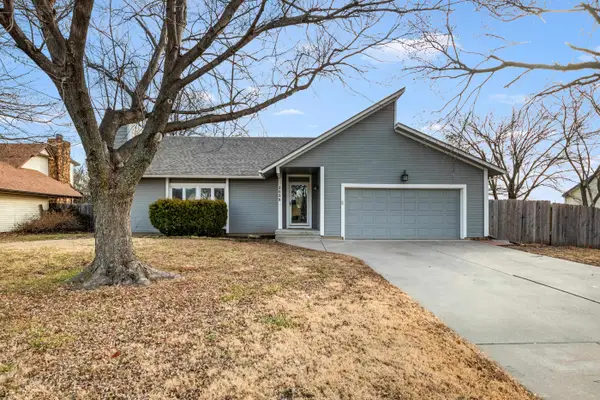 $258,000Pending3 beds 3 baths2,396 sq. ft.
$258,000Pending3 beds 3 baths2,396 sq. ft.2028 Marc Ave, Andover, KS 67002
NIKKEL AND ASSOCIATES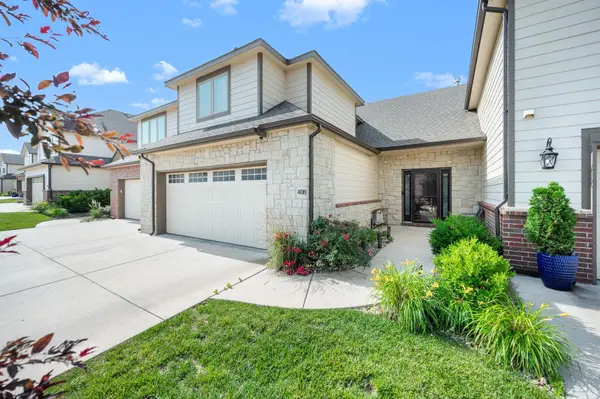 $360,000Pending4 beds 4 baths2,794 sq. ft.
$360,000Pending4 beds 4 baths2,794 sq. ft.818 N Mccloud, Andover, KS 67002
BERKSHIRE HATHAWAY PENFED REALTY- New
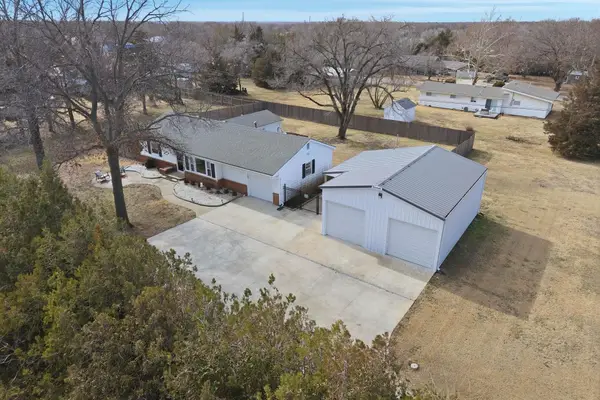 $310,000Active3 beds 2 baths1,274 sq. ft.
$310,000Active3 beds 2 baths1,274 sq. ft.421 Epp St, Andover, KS 67002
NEXTHOME EXCEL 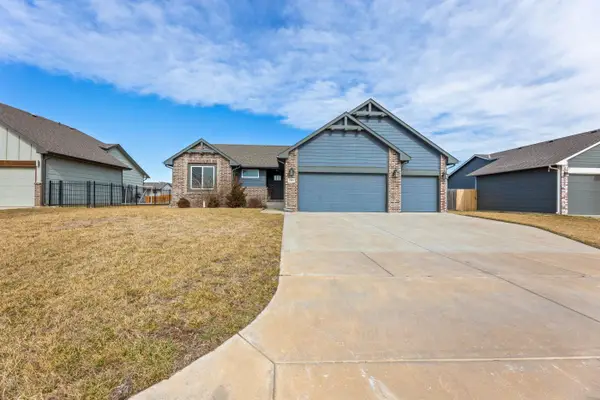 $299,000Pending5 beds 3 baths2,108 sq. ft.
$299,000Pending5 beds 3 baths2,108 sq. ft.1509 N Aster St, Andover, KS 67002
BERKSHIRE HATHAWAY PENFED REALTY

