705 N Deerfield Ct, Andover, KS 67002
Local realty services provided by:ERA Great American Realty
705 N Deerfield Ct,Andover, KS 67002
$750,000
- 5 Beds
- 5 Baths
- 4,608 sq. ft.
- Single family
- Pending
Listed by: josh witte
Office: titan realty
MLS#:653061
Source:South Central Kansas MLS
Price summary
- Price:$750,000
- Price per sq. ft.:$162.76
About this home
This amazing former model home in Andover sits overlooking the lake in Crescent Lakes Estates. As you approach the home, you will see all the details that distinguish this home from others like the stained concrete driveway to the exceptional garage doors. The home has all of the extra details that you want find in other homes in the area. As you enter the double french front entry, you will see a large formal dining area on your right and then breathtaking views from every window out to the water. The great room has beautiful a beamed ceiling with hardwood flooring into the kitchen that offers a large island. The split bedroom floor plan of this home offers a spacious master suite with bay window that looks out over the in ground pool and water. There is a spacious basement with 9 foot ceilings, home theatre, wet bar, game room and family room w/stone fireplace. There are two additional bedrooms with walk in closets separated by Jack and Jill bath in the basement also for even more space. Outside is what sets this home apart with the in ground pool that overlooks the lake and large covered deck for relaxing on those long summer nights. This home is walking distance to the Andover Central Schools along the path located in this private cul-de-sac. PROFESSIONAL PHOTOS TO COME SOON. Sellers will be taking reverse osmosis and water softener, hot tub and infrared sauna.
Contact an agent
Home facts
- Year built:2010
- Listing ID #:653061
- Added:227 day(s) ago
- Updated:November 15, 2025 at 09:25 AM
Rooms and interior
- Bedrooms:5
- Total bathrooms:5
- Full bathrooms:4
- Half bathrooms:1
- Living area:4,608 sq. ft.
Heating and cooling
- Cooling:Central Air, Electric
- Heating:Forced Air, Natural Gas
Structure and exterior
- Roof:Composition
- Year built:2010
- Building area:4,608 sq. ft.
- Lot area:0.36 Acres
Schools
- High school:Andover Central
- Middle school:Andover Central
- Elementary school:Andover
Finances and disclosures
- Price:$750,000
- Price per sq. ft.:$162.76
- Tax amount:$14,062 (2024)
New listings near 705 N Deerfield Ct
- New
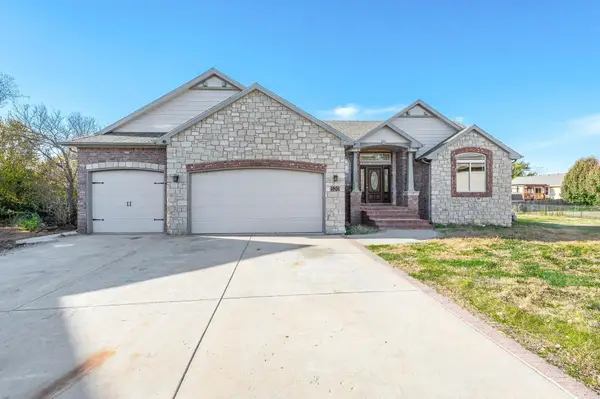 $359,000Active5 beds 3 baths3,138 sq. ft.
$359,000Active5 beds 3 baths3,138 sq. ft.520 E Hedgewood Ct, Andover, KS 67002
KANSAS REAL ESTATE PROFESSIONALS - Open Sun, 2 to 4pmNew
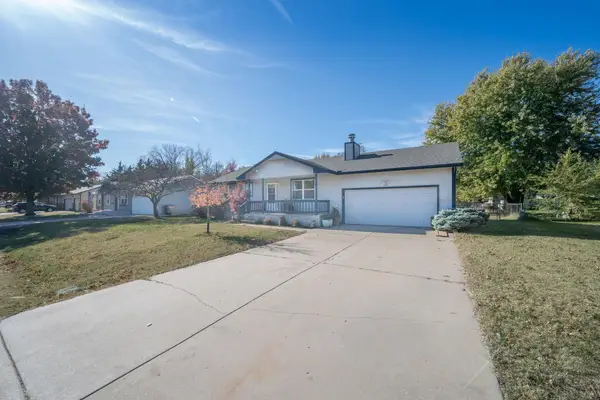 $235,000Active3 beds 3 baths1,736 sq. ft.
$235,000Active3 beds 3 baths1,736 sq. ft.539 S Highland Dr, Andover, KS 67002
REAL BROKER, LLC - New
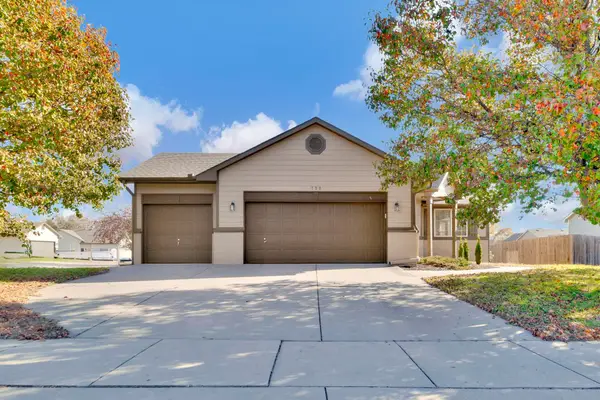 $275,000Active4 beds 3 baths2,022 sq. ft.
$275,000Active4 beds 3 baths2,022 sq. ft.730 S Westview Cir, Andover, KS 67002
BERKSHIRE HATHAWAY PENFED REALTY - New
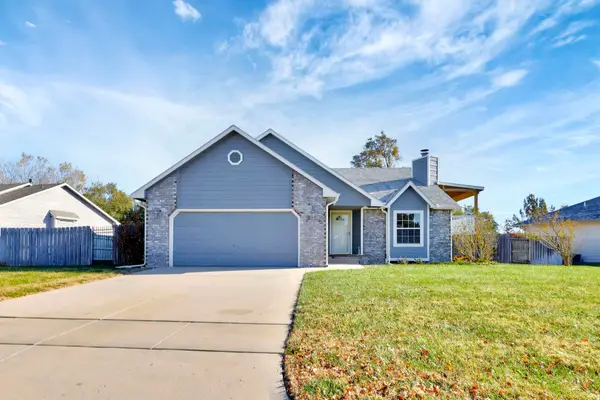 $305,000Active4 beds 3 baths2,369 sq. ft.
$305,000Active4 beds 3 baths2,369 sq. ft.332 Village Rd, Andover, KS 67002
B REALTY, LLC - New
 $305,000Active4 beds 3 baths2,369 sq. ft.
$305,000Active4 beds 3 baths2,369 sq. ft.322 Village Rd, Andover, KS 67002
B REALTY, LLC - New
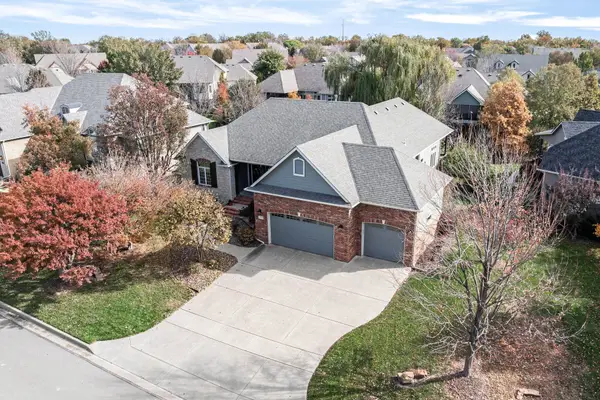 $600,000Active5 beds 4 baths4,004 sq. ft.
$600,000Active5 beds 4 baths4,004 sq. ft.1612 S Logan Pass, Andover, KS 67002
REECE NICHOLS SOUTH CENTRAL KANSAS - New
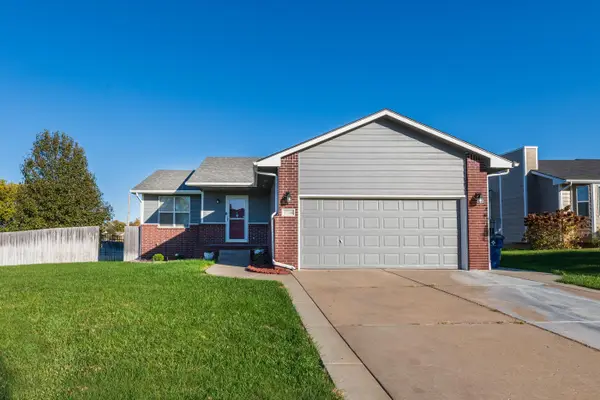 $299,900Active5 beds 3 baths1,800 sq. ft.
$299,900Active5 beds 3 baths1,800 sq. ft.1726 N Black Oak Ct, Andover, KS 67002
ELITE REAL ESTATE EXPERTS 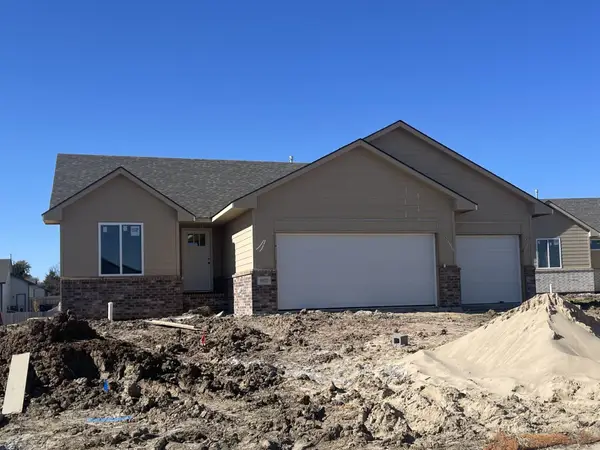 $295,235Pending4 beds 3 baths1,813 sq. ft.
$295,235Pending4 beds 3 baths1,813 sq. ft.1627 N Wildflower Ct, Andover, KS 67002
PREFERRED PROPERTIES- New
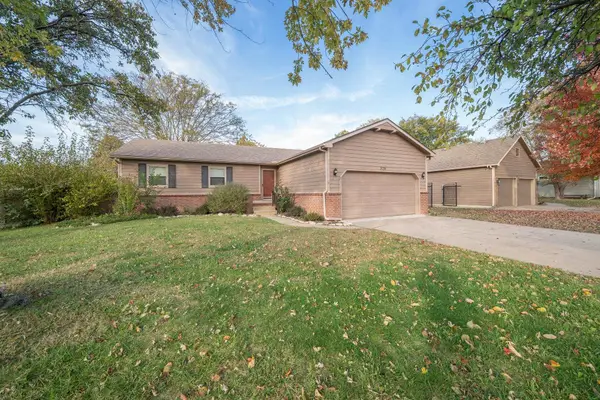 $280,000Active3 beds 3 baths1,697 sq. ft.
$280,000Active3 beds 3 baths1,697 sq. ft.328 W 1st St, Andover, KS 67002
REAL BROKER, LLC - New
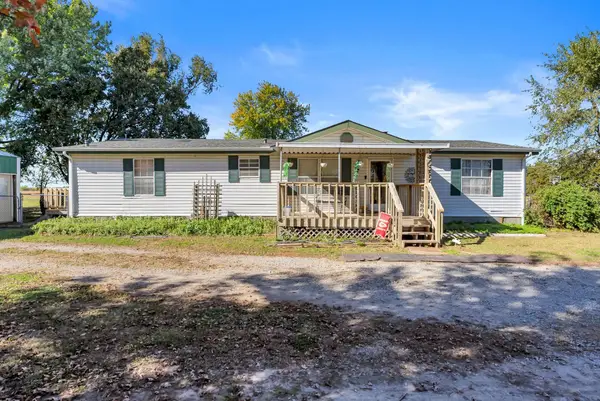 $250,000Active3 beds 2 baths1,568 sq. ft.
$250,000Active3 beds 2 baths1,568 sq. ft.401 SW Pawhuska St, Andover, KS 67002
REECE NICHOLS SOUTH CENTRAL KANSAS
