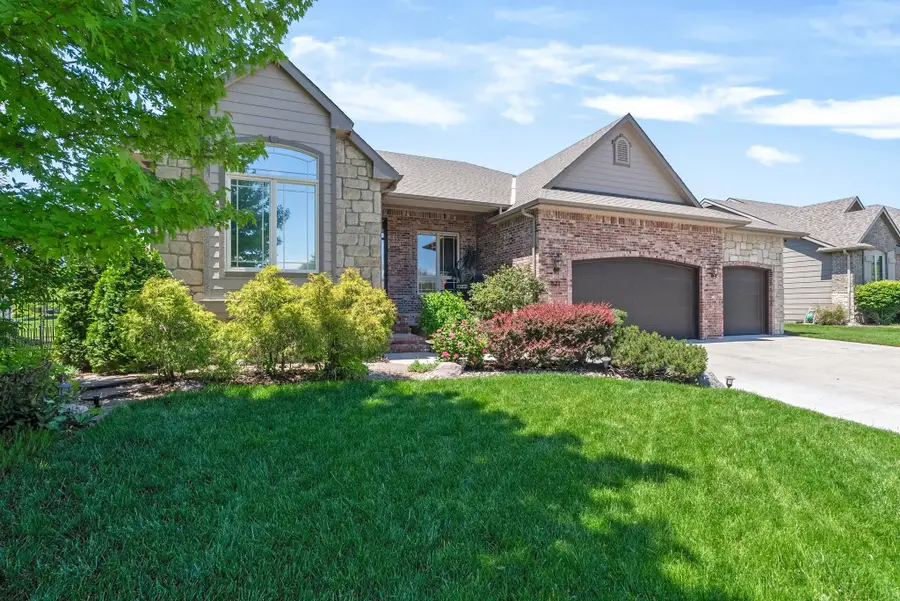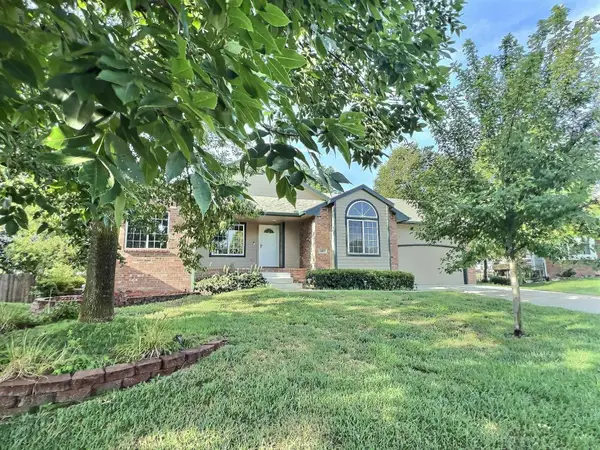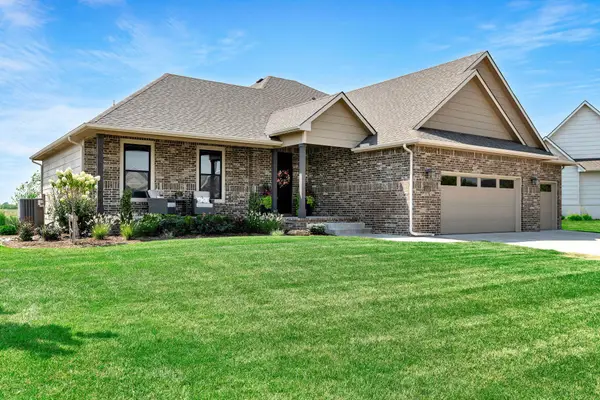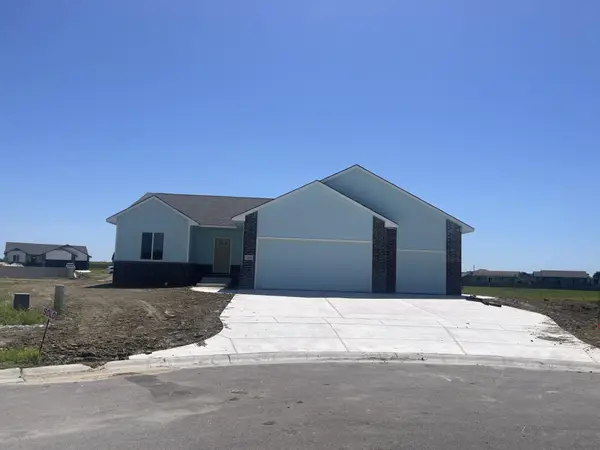821 N Woodstone Dr, Andover, KS 67002
Local realty services provided by:ERA Great American Realty



Listed by:kathy rosell brito
Office:reece nichols south central kansas
MLS#:655451
Source:South Central Kansas MLS
Price summary
- Price:$525,000
- Price per sq. ft.:$156.53
About this home
Welcome to this stunning former model, one-owner ranch-style home nestled on a serene waterfront lot in Crescent Lakes, and in the sought-after Andover School District. Boasting 5 spacious bedrooms plus a flexible 6th bedroom or home office or media room, this residence combines timeless European-inspired decor with modern comfort. Upgrades galore from plumbing to light fixtures, to unique and contemporary closets and cabinets. Kitchen appliances all remain! And the walk in pantry is a detail not to miss! Formal and informal dining spaces add options for a few to many guests! Step inside to discover a beautifully maintained interior with no carpet throughout—perfect for allergy-friendly living and easy maintenance. Entertain effortlessly in the expansive open-concept living areas, or unwind in the dedicated media room ideal for movie nights and gatherings. The basement wet bar is also a must for entertaining friends or family! Enjoy year-round outdoor living with the extended covered deck overlooking peaceful water views—your private retreat just steps from home. Lush, profuse landscaping greets you at every view. Don’t miss this rare opportunity to own a move-in-ready home that blends elegance, functionality, a prime school district location along with neighborhood amenities that include ponds, pools, playground and walking paths. You will even find the YMCA conveniently located nearby along with a coffee shop and several restaurants. Schedule your showing today for 821 Woodstone!
Contact an agent
Home facts
- Year built:2007
- Listing Id #:655451
- Added:91 day(s) ago
- Updated:August 14, 2025 at 03:14 PM
Rooms and interior
- Bedrooms:6
- Total bathrooms:3
- Full bathrooms:3
- Living area:3,354 sq. ft.
Heating and cooling
- Cooling:Central Air, Electric
- Heating:Forced Air, Natural Gas
Structure and exterior
- Roof:Composition
- Year built:2007
- Building area:3,354 sq. ft.
- Lot area:0.22 Acres
Schools
- High school:Andover Central
- Middle school:Andover Central
- Elementary school:Sunflower
Utilities
- Sewer:Sewer Available
Finances and disclosures
- Price:$525,000
- Price per sq. ft.:$156.53
- Tax amount:$8,851 (2024)
New listings near 821 N Woodstone Dr
- New
 $359,900Active5 beds 3 baths2,781 sq. ft.
$359,900Active5 beds 3 baths2,781 sq. ft.1407 W Quail Crossing Ct, Andover, KS 67002
LPT REALTY - Open Sat, 2 to 4pmNew
 $295,000Active4 beds 3 baths2,404 sq. ft.
$295,000Active4 beds 3 baths2,404 sq. ft.345 S Pitchers Court, Andover, KS 67002
RE/MAX ASSOCIATES - New
 $297,000Active3 beds 3 baths2,229 sq. ft.
$297,000Active3 beds 3 baths2,229 sq. ft.110 N Lioba, Andover, KS 67002-9763
HERITAGE 1ST REALTY - New
 $366,900Active4 beds 3 baths2,550 sq. ft.
$366,900Active4 beds 3 baths2,550 sq. ft.307 Cypress Ct, Andover, KS 67002
RE/MAX PREMIER  $274,050Pending3 beds 2 baths1,230 sq. ft.
$274,050Pending3 beds 2 baths1,230 sq. ft.1632 N Magnolia Ct., Andover, KS 67002
PREFERRED PROPERTIES- New
 $500,000Active4 beds 4 baths3,177 sq. ft.
$500,000Active4 beds 4 baths3,177 sq. ft.1611 N Shadow Rock Dr, Andover, KS 67002
REECE NICHOLS SOUTH CENTRAL KANSAS - New
 $370,000Active4 beds 3 baths2,722 sq. ft.
$370,000Active4 beds 3 baths2,722 sq. ft.225 S Jamestown, Andover, KS 67002
REECE NICHOLS SOUTH CENTRAL KANSAS - New
 $343,000Active3 beds 3 baths1,991 sq. ft.
$343,000Active3 beds 3 baths1,991 sq. ft.439 E Park Pl, Andover, KS 67002
RE/MAX PREMIER  $346,290Pending4 beds 3 baths2,308 sq. ft.
$346,290Pending4 beds 3 baths2,308 sq. ft.1534 N Sedge Ct, Andover, KS 67002
PREFERRED PROPERTIES $250,000Active3 beds 2 baths2,444 sq. ft.
$250,000Active3 beds 2 baths2,444 sq. ft.420 Renee Dr, Andover, KS 67002
CROWN III REALTY LLC
