832 N Speyside Cir, Andover, KS 67002
Local realty services provided by:ERA Great American Realty
832 N Speyside Cir,Andover, KS 67002
$438,500
- 2 Beds
- 3 Baths
- 1,586 sq. ft.
- Single family
- Active
Office: berkshire hathaway penfed realty
MLS#:648946
Source:South Central Kansas MLS
Price summary
- Price:$438,500
- Price per sq. ft.:$276.48
About this home
The Nicklaus is a wonderful modern 2-bedroom zero entry patio home. With its large windows in the main living space, it offers ample natural light, creating a bright and airy atmosphere. The open flow of the kitchen, complete with an island that comfortably seats 4 people, allows for easy interaction with the adjacent courtyard. The tall ceilings add to the overall spaciousness of the home, while the premium finishes contribute to a high-end aesthetic. The combination of natural and LED lighting ensures well-lit and energy-efficient spaces throughout. Additionally, the Nicklaus boasts a desirable location on the premier Terradyne Golf Course. This means residents can enjoy picturesque views and have convenient access to recreational activities provided by the Country Club. Overall, the Nicklaus offers a modern, comfortable, and luxurious living experience with its well-designed layout, abundance of natural light, premium finishes, and prime location near the Terradyne Country Club and Golf Course.
Contact an agent
Home facts
- Year built:2023
- Listing ID #:648946
- Added:406 day(s) ago
- Updated:January 08, 2026 at 04:33 PM
Rooms and interior
- Bedrooms:2
- Total bathrooms:3
- Full bathrooms:2
- Half bathrooms:1
- Living area:1,586 sq. ft.
Heating and cooling
- Cooling:Central Air
- Heating:Forced Air
Structure and exterior
- Roof:Composition
- Year built:2023
- Building area:1,586 sq. ft.
- Lot area:0.18 Acres
Schools
- High school:Andover
- Middle school:Andover
- Elementary school:Cottonwood
Utilities
- Sewer:Sewer Available
Finances and disclosures
- Price:$438,500
- Price per sq. ft.:$276.48
- Tax amount:$297 (2023)
New listings near 832 N Speyside Cir
- New
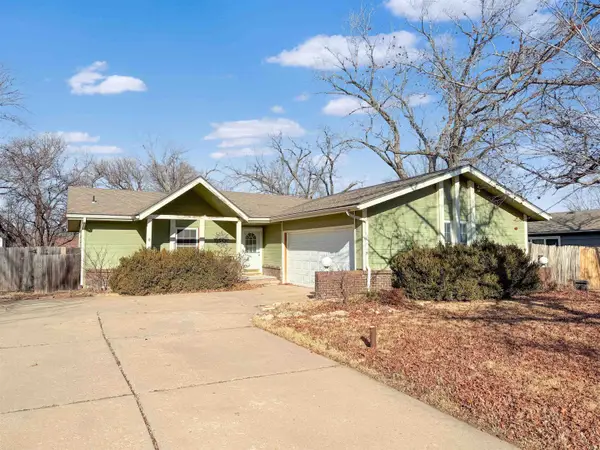 $170,000Active3 beds 2 baths1,248 sq. ft.
$170,000Active3 beds 2 baths1,248 sq. ft.426 W Allison St, Andover, KS 67002
NEXTHOME EXCEL - New
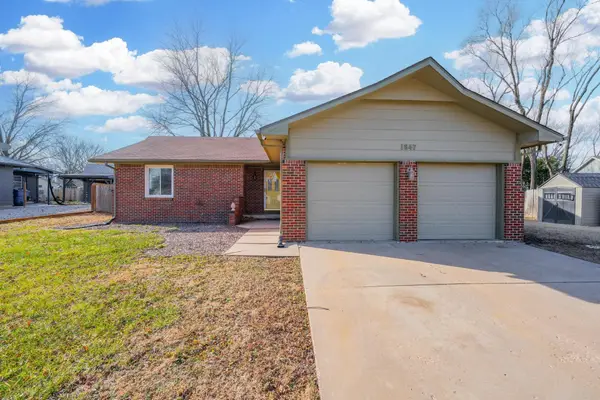 $219,500Active3 beds 2 baths2,504 sq. ft.
$219,500Active3 beds 2 baths2,504 sq. ft.1847 N Terry Ln, Andover, KS 67002
BERKSHIRE HATHAWAY PENFED REALTY - New
 $950,000Active4 beds 3 baths3,610 sq. ft.
$950,000Active4 beds 3 baths3,610 sq. ft.12838 SW 60th St, Andover, KS 67002
BERKSHIRE HATHAWAY PENFED REALTY - Open Sun, 2 to 4pmNew
 $389,900Active5 beds 3 baths3,256 sq. ft.
$389,900Active5 beds 3 baths3,256 sq. ft.240 N Bent Tree Ct, Andover, KS 67002
COLDWELL BANKER PLAZA REAL ESTATE 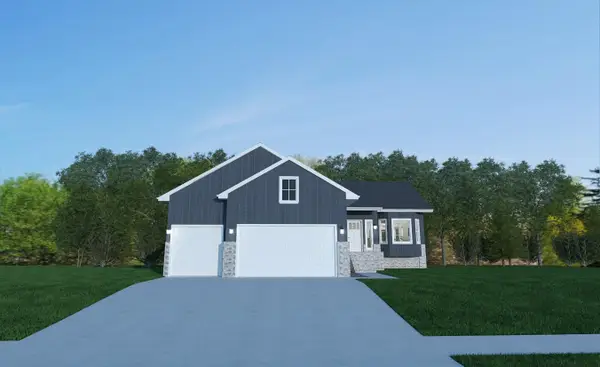 $380,868Pending5 beds 3 baths2,697 sq. ft.
$380,868Pending5 beds 3 baths2,697 sq. ft.815 W Bluebird Ct, Andover, KS 67002
SUDDUTH REALTY, INC.- Open Sun, 2 to 4pm
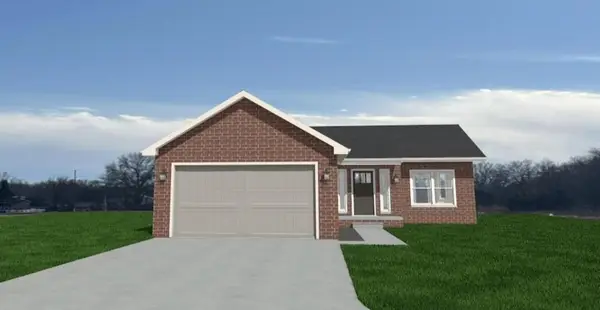 $292,500Active4 beds 3 baths2,184 sq. ft.
$292,500Active4 beds 3 baths2,184 sq. ft.805 W Mourning Dove Ct, Andover, KS 67002
SUDDUTH REALTY, INC. - Open Sun, 2 to 4pm
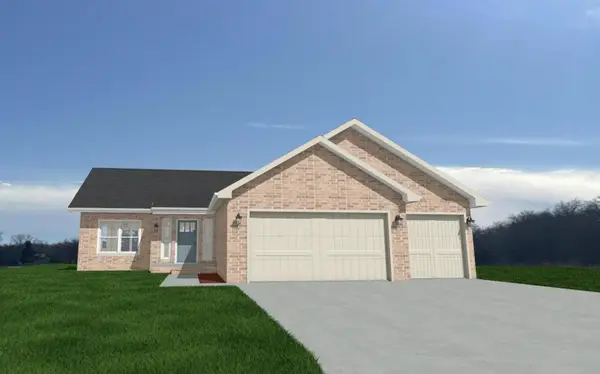 $286,800Active2 beds 2 baths1,092 sq. ft.
$286,800Active2 beds 2 baths1,092 sq. ft.806 W Mourning Dove Ct, Andover, KS 67002
SUDDUTH REALTY, INC. - Open Sun, 2 to 4pm
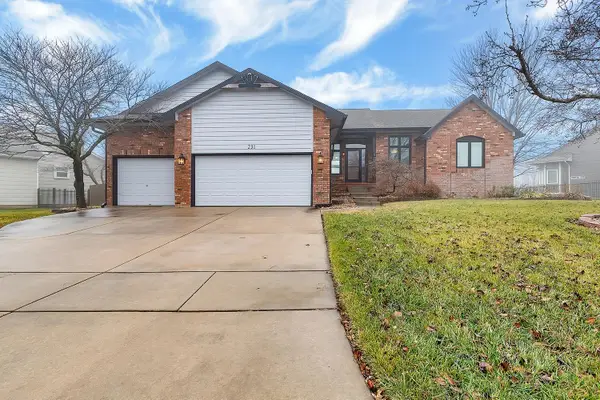 $359,900Active4 beds 3 baths2,673 sq. ft.
$359,900Active4 beds 3 baths2,673 sq. ft.231 S Fairway Cir, Andover, KS 67002
BERKSHIRE HATHAWAY PENFED REALTY 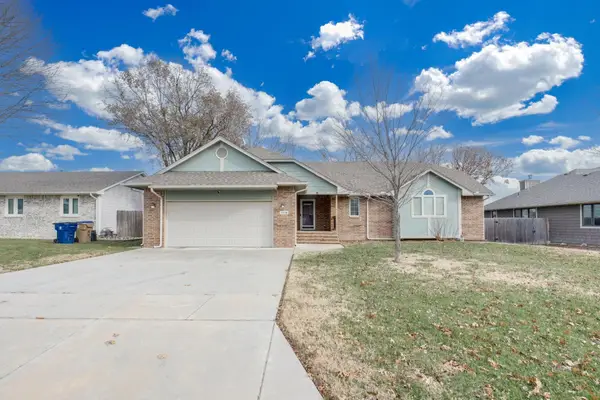 $309,900Active3 beds 3 baths3,022 sq. ft.
$309,900Active3 beds 3 baths3,022 sq. ft.118 Chapel Dr, Andover, KS 67002
HERITAGE 1ST REALTY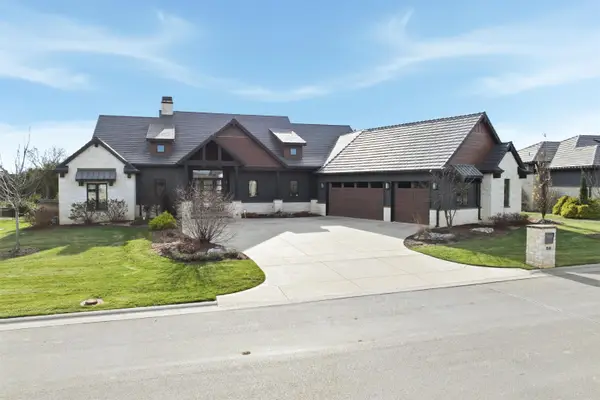 $1,675,000Active5 beds 5 baths5,135 sq. ft.
$1,675,000Active5 beds 5 baths5,135 sq. ft.1511 E Bluesage Ct, Andover, KS 67002
REECE NICHOLS SOUTH CENTRAL KANSAS
