8244 SW Indian Hills Rd, Auburn, KS 66402
Local realty services provided by:ERA High Pointe Realty
8244 SW Indian Hills Rd,Auburn, KS 66402
$580,000
- 5 Beds
- 4 Baths
- 5,410 sq. ft.
- Single family
- Active
Listed by:mark ent
Office:better homes and gardens real
MLS#:240764
Source:KS_TAAR
Price summary
- Price:$580,000
- Price per sq. ft.:$107.21
About this home
Open Saturday, September 27th 12-1:30 pm! Elegant 5-Bedroom Estate on 3 Acres with Pond Views & Designer Upgrades Welcome to this beautifully updated 5-bedroom, 3.5-bathroom home offering over 5,400 square feet of luxurious living space, nestled on a peaceful 3-acre lot with a stocked pond and serene views from the covered back deck. Home was built by Dargal Clark. This property highlights an expansive primary suite done by Winston Brown with nearly 900 sq ft of pure comfort featuring a gas fireplace, spa-like ambiance with a spa tub and an extremely generous walk-in closet with direct access to the tranquil outdoors. The chefs kitchen is a culinary showpiece with Ball Custom cabinetry and a stunning 12'x5' foot granite island, perfect for entertaining and everyday cooking. Gorgeous tile backsplash with all stainless appliances including a double oven. Off of the kitchen is a generous 10x6 foot pantry area. Versatile living spaces includea basement rec room and family room that offer ample space for relaxation and gatherings, while the stunning 24x24 bedroom downstairs adds flexibility for guests or multi-generational living. The covered deck overlooks your shared stocked pond, creating a peaceful backdrop for morning coffee or evening sunsets. It's a true outdoor retreat that is fully fenced allowing for numberous activities or space for your furry loved ones to roam. There is even a custom playhouse with a sleeping loft that will be left on the acreage. Enjoy nearly 900 sq ft of storage beneath the primary suite—ideal for seasonal items, hobbies, or future expansion. Currently being used as shop area as well for the current owner. This home combines high-end updates, generous space, and natural beauty—a rare find that’s perfect for families, entertainers, and those seeking a private escape with modern comforts.
Contact an agent
Home facts
- Year built:1995
- Listing ID #:240764
- Added:52 day(s) ago
- Updated:September 29, 2025 at 01:23 AM
Rooms and interior
- Bedrooms:5
- Total bathrooms:4
- Full bathrooms:3
- Half bathrooms:1
- Living area:5,410 sq. ft.
Heating and cooling
- Cooling:More Than One
- Heating:More than One
Structure and exterior
- Roof:Composition
- Year built:1995
- Building area:5,410 sq. ft.
Schools
- High school:Washburn Rural High School/USD 437
- Middle school:Washburn Rural Middle School/USD 437
- Elementary school:Auburn Elementary School/USD 437
Utilities
- Sewer:Septic Tank
Finances and disclosures
- Price:$580,000
- Price per sq. ft.:$107.21
- Tax amount:$7,283
New listings near 8244 SW Indian Hills Rd
- New
 $394,900Active4 beds 4 baths2,672 sq. ft.
$394,900Active4 beds 4 baths2,672 sq. ft.4742 SW 69th St, Auburn, KS 66402
MLS# 241563Listed by: REALTY PROFESSIONALS 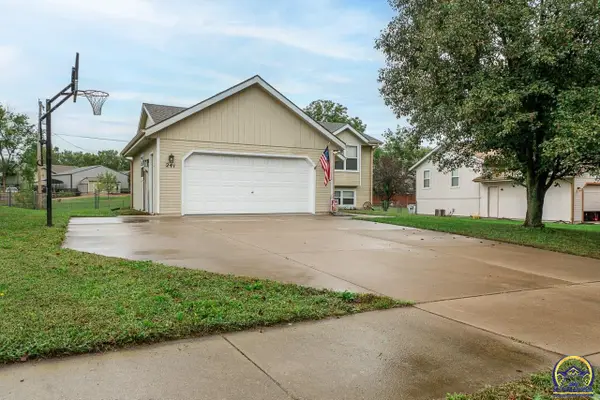 $250,000Pending4 beds 2 baths1,804 sq. ft.
$250,000Pending4 beds 2 baths1,804 sq. ft.241 E Park Dr, Auburn, KS 66402
MLS# 241503Listed by: BETTER HOMES AND GARDENS REAL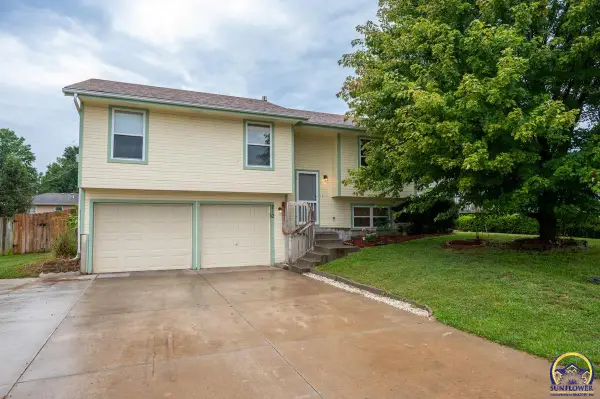 $205,000Pending3 beds 2 baths1,547 sq. ft.
$205,000Pending3 beds 2 baths1,547 sq. ft.210 Park Dr, Auburn, KS 66402
MLS# 241436Listed by: KW ONE LEGACY PARTNERS, LLC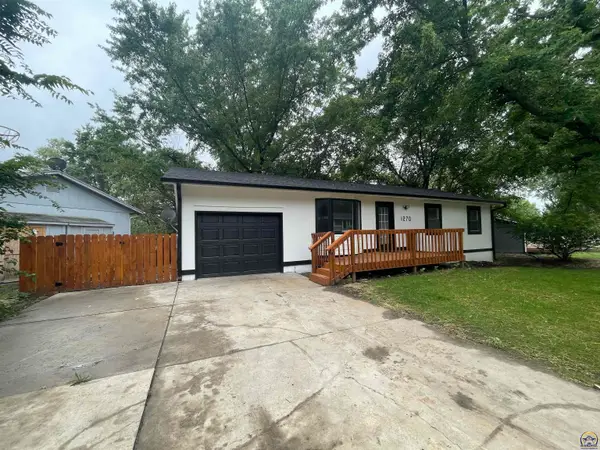 $209,000Pending4 beds 2 baths1,760 sq. ft.
$209,000Pending4 beds 2 baths1,760 sq. ft.1270 N Milton St, Auburn, KS 66402
MLS# 241173Listed by: COLDWELL BANKER AMERICAN HOME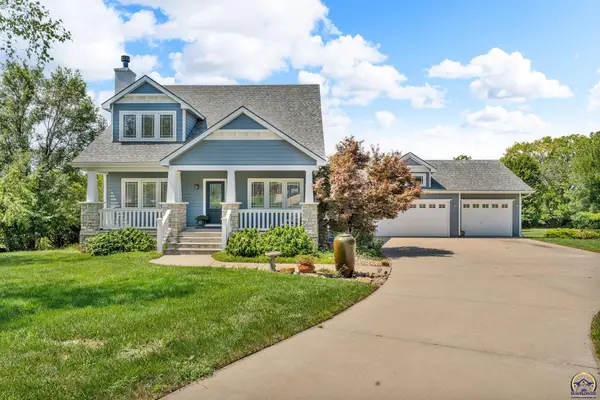 $550,000Active4 beds 4 baths4,066 sq. ft.
$550,000Active4 beds 4 baths4,066 sq. ft.6109 SW South Pointe Dr, Auburn, KS 66402
MLS# 240981Listed by: GENESIS, LLC, REALTORS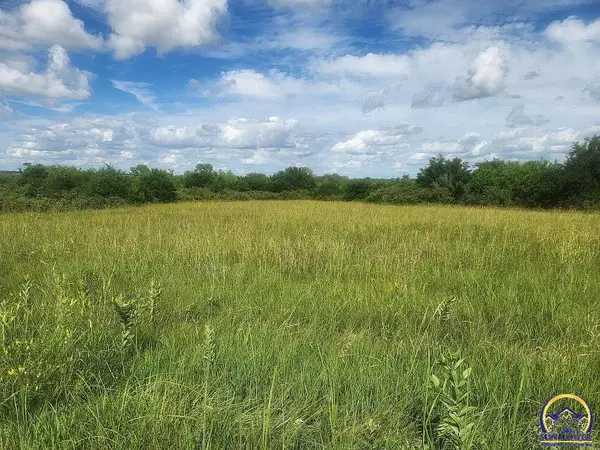 $79,500Active6 Acres
$79,500Active6 Acres6700 Blk SW Valencia Rd, Auburn, KS 66402
MLS# 239852Listed by: GENESIS, LLC, REALTORS $169,000Active12 Acres
$169,000Active12 Acres6800 Blk SW Valencia Rd, Auburn, KS 66402
MLS# 240386Listed by: GENESIS, LLC, REALTORS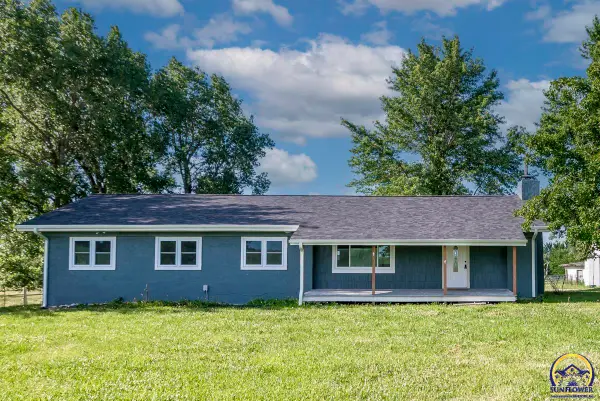 $350,000Pending5 beds 3 baths2,763 sq. ft.
$350,000Pending5 beds 3 baths2,763 sq. ft.9245 SW 89th St, Auburn, KS 66402
MLS# 240055Listed by: GENESIS, LLC, REALTORS $359,900Active2 beds 3 baths1,466 sq. ft.
$359,900Active2 beds 3 baths1,466 sq. ft.11973 SW 77th St, Auburn, KS 66402
MLS# 238473Listed by: BETTER HOMES AND GARDENS REAL
