4151 Lake Shore Drive, Basehor, KS 66007
Local realty services provided by:ERA McClain Brothers
4151 Lake Shore Drive,Basehor, KS 66007
$1,048,900
- 4 Beds
- 3 Baths
- 3,158 sq. ft.
- Single family
- Pending
Listed by: jeff curry, susan inich
Office: weichert, realtors welch & com
MLS#:2536149
Source:MOKS_HL
Price summary
- Price:$1,048,900
- Price per sq. ft.:$332.14
- Monthly HOA dues:$50
About this home
Lot 121. The Everest II plan by Dreams and Design. Backs to the Lake! Suspended Garage with rear side path to the extra garage for the golf cart! Open great room/kitchen/dining with an abundance of windows that provide natural lighting. This home has many upgrades including double front door leading to 11'x11' foyer, programmable lights, a second fireplace and lvp flooring in lower level, stair lights, barrel vault with indirect lighting, under stair playroom with dutch door, to name a few. The Primary suite is located on the main level with walk-in closet with 4 sets of metal pull down bars and a luxury bath with a beautiful tiled shower. Finished lower level includes rec room, media area, 1.1 baths, 2 bedrooms, and a bar! Covered patio. Enjoy golf course living in a great location, close to everything! Convenient highway access. Ten minutes to the Legends and 30 minutes to the airport and most other parts of the metro area as well as Lawrence. Community pool, play area, basketball and pickleball courts. Area restaurant open to the public. Acclaimed Basehor-Linwood Schools! Call listing agent for complete details. Other upgrades include Toe Kick Vac Pan in kitchen with canister in garage & hose attachments to vacuum cars, utility sink and freezer outlet in garage, 100k BTU 96% furnace variable speed, 4 ton - 16 SEER air conditioner variable speed, IAQ humidistat to automatically adjust humidity, F100 media air cleaner, 2 zones (main & 2nd floor) – 2 thermostats, two 50 gallon electric water heater, insulated garage, Energy Star 3.2 and more!!
Contact an agent
Home facts
- Listing ID #:2536149
- Added:291 day(s) ago
- Updated:January 01, 2026 at 06:47 PM
Rooms and interior
- Bedrooms:4
- Total bathrooms:3
- Full bathrooms:3
- Living area:3,158 sq. ft.
Heating and cooling
- Cooling:Attic Fan
- Heating:Forced Air Gas, Natural Gas
Structure and exterior
- Roof:Composition
- Building area:3,158 sq. ft.
Schools
- High school:Basehor-Linwood
- Middle school:Basehor-Linwood
- Elementary school:Basehor
Utilities
- Water:City/Public
- Sewer:Public Sewer
Finances and disclosures
- Price:$1,048,900
- Price per sq. ft.:$332.14
New listings near 4151 Lake Shore Drive
- New
 $389,950Active4 beds 3 baths2,825 sq. ft.
$389,950Active4 beds 3 baths2,825 sq. ft.15609 Pebble Terrace, Basehor, KS 66007
MLS# 2593069Listed by: LYNCH REAL ESTATE - New
 $495,000Active3 beds 3 baths2,868 sq. ft.
$495,000Active3 beds 3 baths2,868 sq. ft.20230 168th Street, Basehor, KS 66007
MLS# 2594432Listed by: LYNCH REAL ESTATE - Open Fri, 11am to 5pm
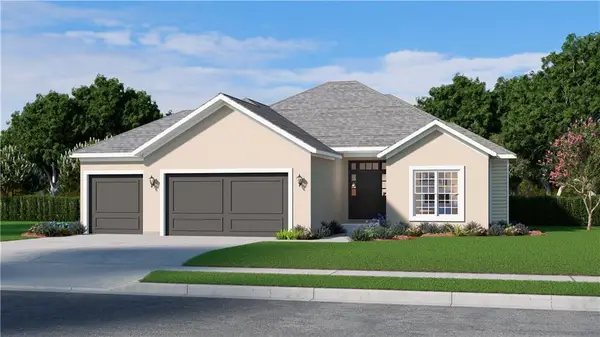 $624,950Active4 beds 3 baths2,741 sq. ft.
$624,950Active4 beds 3 baths2,741 sq. ft.4538 145th Terrace, Basehor, KS 66007
MLS# 2591886Listed by: WEICHERT, REALTORS WELCH & COM 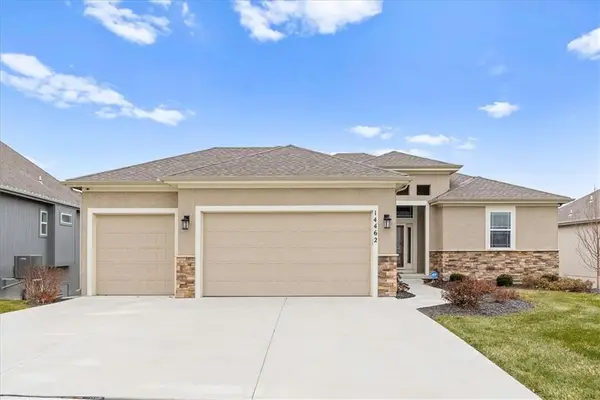 $645,000Active4 beds 4 baths2,745 sq. ft.
$645,000Active4 beds 4 baths2,745 sq. ft.14462 Aurora Lane, Basehor, KS 66007
MLS# 2592207Listed by: WEICHERT, REALTORS WELCH & COM $523,375Pending4 beds 4 baths2,730 sq. ft.
$523,375Pending4 beds 4 baths2,730 sq. ft.1531 N 162nd Terrace, Basehor, KS 66007
MLS# 2565544Listed by: REECENICHOLS - LEES SUMMIT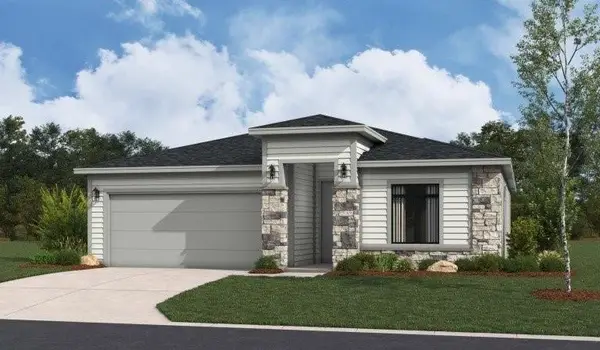 $382,970Pending3 beds 2 baths1,522 sq. ft.
$382,970Pending3 beds 2 baths1,522 sq. ft.1543 N 162nd Terrace, Basehor, KS 66007
MLS# 2566828Listed by: REECENICHOLS - LEES SUMMIT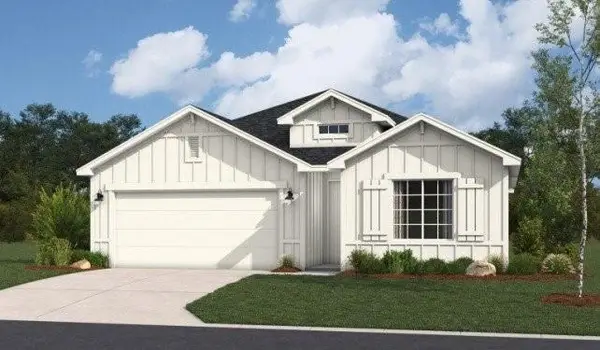 $519,270Pending4 beds 4 baths2,760 sq. ft.
$519,270Pending4 beds 4 baths2,760 sq. ft.1542 N 162nd Terrace, Basehor, KS 66007
MLS# 2592106Listed by: REECENICHOLS - LEES SUMMIT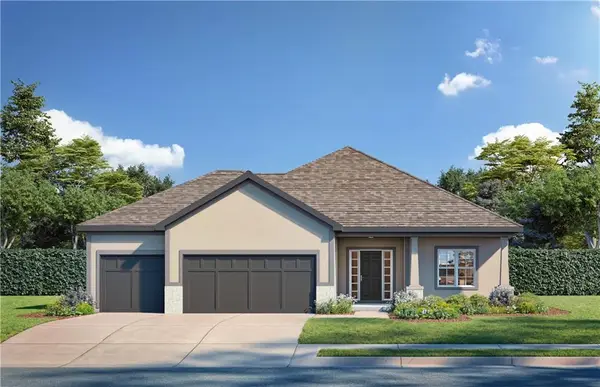 $609,950Active4 beds 3 baths2,653 sq. ft.
$609,950Active4 beds 3 baths2,653 sq. ft.4550 145th Terrace, Basehor, KS 66007
MLS# 2591891Listed by: WEICHERT, REALTORS WELCH & COM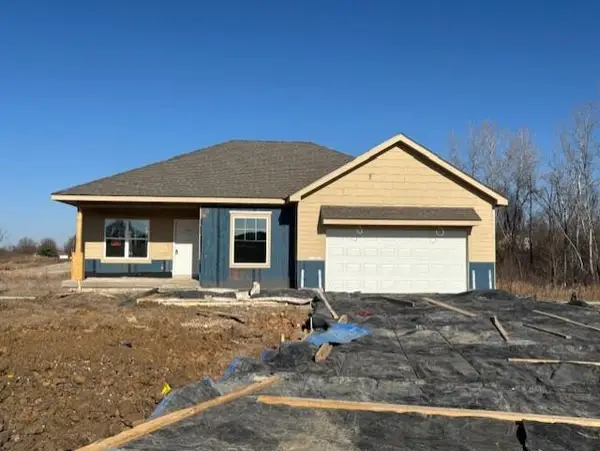 $448,500Pending3 beds 3 baths2,057 sq. ft.
$448,500Pending3 beds 3 baths2,057 sq. ft.1781 N 157th Terrace, Basehor, KS 66007
MLS# 2591895Listed by: SPEEDWAY REALTY LLC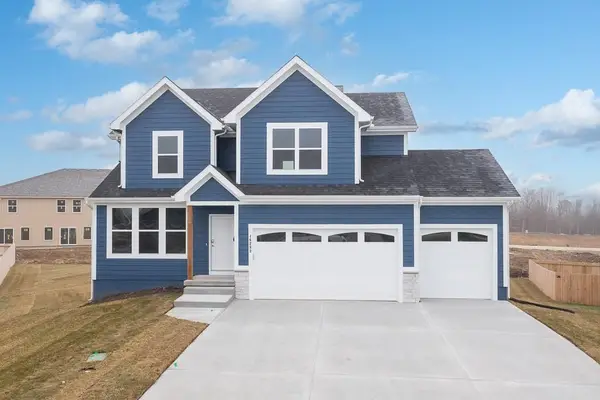 $419,950Active4 beds 3 baths1,848 sq. ft.
$419,950Active4 beds 3 baths1,848 sq. ft.931 168th Court, Basehor, KS 66007
MLS# 2591808Listed by: LYNCH REAL ESTATE
