4722 Clubhouse Drive, Basehor, KS 66007
Local realty services provided by:ERA High Pointe Realty
Upcoming open houses
- Sun, Jan 0412:00 pm - 05:00 pm
Listed by: jeff curry, susan inich
Office: weichert, realtors welch & com
MLS#:2561656
Source:MOKS_HL
Price summary
- Price:$789,950
- Price per sq. ft.:$234.48
- Monthly HOA dues:$50
About this home
Lot 142 "The Morgan" by New Mark Homes. Live in a Golf Course Community on a HUGE WALKOUT lot (.68 acres) backing to tree line. A rare find!! Is READY NOW!! Beautiful Reverse plan has an open entry to the Large Great Room with fireplace, full windows looking out to the trees and large yard. Opens to the Spacious Kitchen with Island, big walk in pantry. Dining Area walks out to the big center covered deck. Main Floor Primary Bedroom, walk in closet and Primary Bath suite with separate shower & standalone tub. Main floor laundry room just off the Primary Bedroom walk in closet. Second main floor Bedroom and Bath. Large Boot bench/drop zone with coat closet just off the 3 Car Garage/Kitchen. Huge lower level Family Room walks out to the patio and includes a bar area. Lower level Bedrooms 3 & 4 with third full Bathroom. Falcon Lakes is just 10 minutes from the Legends Dining, Shopping and Entertainment area and 30 minutes to the airport. Easy access to K-7 and all parts of the metro area! Acclaimed Basehor-Linwood schools!
Contact an agent
Home facts
- Year built:2025
- Listing ID #:2561656
- Added:180 day(s) ago
- Updated:January 03, 2026 at 11:39 PM
Rooms and interior
- Bedrooms:4
- Total bathrooms:3
- Full bathrooms:3
- Living area:3,369 sq. ft.
Heating and cooling
- Cooling:Electric
- Heating:Forced Air Gas, Natural Gas
Structure and exterior
- Roof:Composition
- Year built:2025
- Building area:3,369 sq. ft.
Schools
- High school:Basehor-Linwood
- Middle school:Basehor-Linwood
- Elementary school:Basehor
Utilities
- Water:City/Public
- Sewer:Public Sewer
Finances and disclosures
- Price:$789,950
- Price per sq. ft.:$234.48
New listings near 4722 Clubhouse Drive
- New
 $509,275Active3 beds 3 baths2,020 sq. ft.
$509,275Active3 beds 3 baths2,020 sq. ft.1413 N 163rd Street, Basehor, KS 66007
MLS# 2594731Listed by: REECENICHOLS - LEES SUMMIT - Open Tue, 11am to 5pmNew
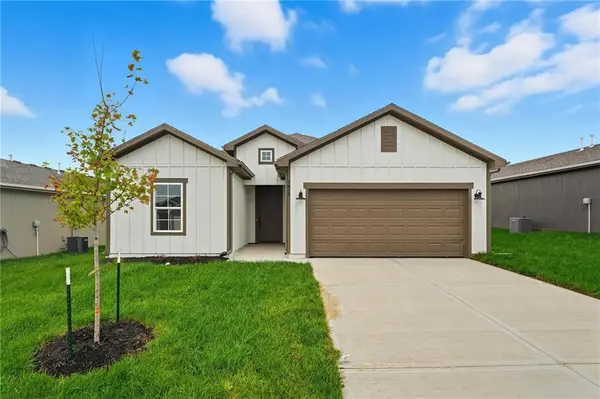 $385,660Active4 beds 2 baths1,781 sq. ft.
$385,660Active4 beds 2 baths1,781 sq. ft.1390 N 163rd Street, Basehor, KS 66007
MLS# 2594726Listed by: REECENICHOLS - LEES SUMMIT 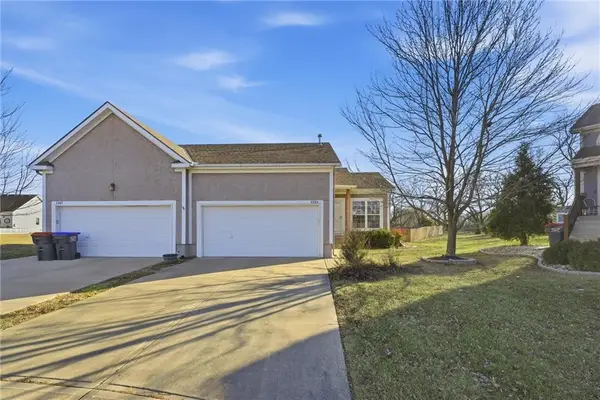 $269,000Pending3 beds 3 baths1,960 sq. ft.
$269,000Pending3 beds 3 baths1,960 sq. ft.1305 159th Street, Basehor, KS 66007
MLS# 2594509Listed by: CROWN REALTY- New
 $599,950Active4 beds 3 baths2,550 sq. ft.
$599,950Active4 beds 3 baths2,550 sq. ft.14119 Merion Court, Basehor, KS 66007
MLS# 2593277Listed by: WEICHERT, REALTORS WELCH & COM 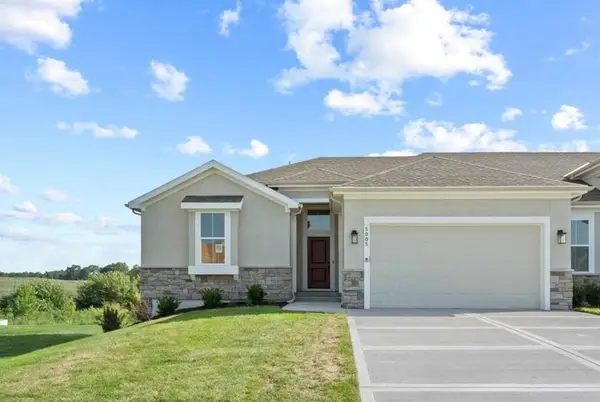 $495,965Pending3 beds 3 baths2,229 sq. ft.
$495,965Pending3 beds 3 baths2,229 sq. ft.14659 Amanda Lane, Basehor, KS 66007
MLS# 2594478Listed by: WEICHERT, REALTORS WELCH & COM- New
 $389,950Active4 beds 3 baths2,825 sq. ft.
$389,950Active4 beds 3 baths2,825 sq. ft.15609 Pebble Terrace, Basehor, KS 66007
MLS# 2593069Listed by: LYNCH REAL ESTATE - New
 $495,000Active3 beds 3 baths2,868 sq. ft.
$495,000Active3 beds 3 baths2,868 sq. ft.20230 168th Street, Basehor, KS 66007
MLS# 2594432Listed by: LYNCH REAL ESTATE - Open Sun, 12 to 5pm
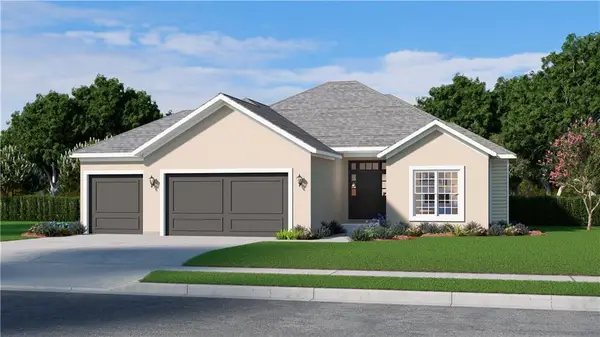 $624,950Active4 beds 3 baths2,741 sq. ft.
$624,950Active4 beds 3 baths2,741 sq. ft.4538 145th Terrace, Basehor, KS 66007
MLS# 2591886Listed by: WEICHERT, REALTORS WELCH & COM 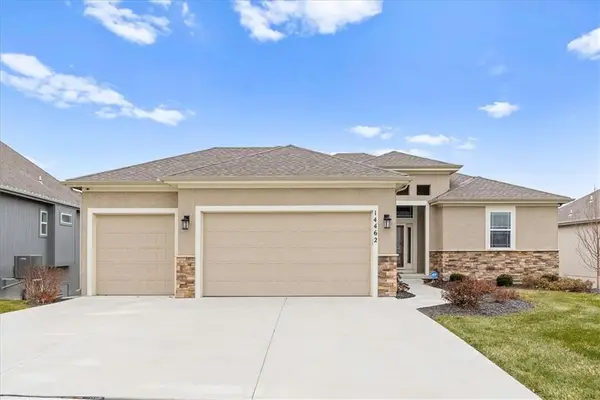 $645,000Active4 beds 4 baths2,745 sq. ft.
$645,000Active4 beds 4 baths2,745 sq. ft.14462 Aurora Lane, Basehor, KS 66007
MLS# 2592207Listed by: WEICHERT, REALTORS WELCH & COM $523,375Pending4 beds 4 baths2,730 sq. ft.
$523,375Pending4 beds 4 baths2,730 sq. ft.1531 N 162nd Terrace, Basehor, KS 66007
MLS# 2565544Listed by: REECENICHOLS - LEES SUMMIT
