5023 146th Street, Basehor, KS 66007
Local realty services provided by:ERA McClain Brothers
5023 146th Street,Basehor, KS 66007
$494,567
- 4 Beds
- 3 Baths
- 2,522 sq. ft.
- Single family
- Pending
Listed by: jeff curry, susan inich
Office: weichert, realtors welch & com
MLS#:2545316
Source:MOKS_HL
Price summary
- Price:$494,567
- Price per sq. ft.:$196.1
- Monthly HOA dues:$280
About this home
Highlands lot 24R. The Clover plan built by Roeser Homes. This home is a custom build job. PICTURES ARE OF A SIMILAR HOME. This great open plan includes arched doorways and a vaulted family room and kitchen ceiling! Just the right amount of space with the owner's suite and a second bedroom and bath on the main floor with a second living area on the lower level with daylight windows along with the third and fourth bedroom and third full bathroom. Tons of storage, too! Some of the other features of the home include gas cooktop, wall oven and microwave, and a gas fireplace. A nice sized pantry and laundry room are both right off the kitchen. The covered deck is protected on three sides! Enjoy golf course living in the beautiful Communities of Falcon Lakes!! Great highway access make all parts of the metro area easily accessible. It is less than 15 minutes to the Legends entertainment and shopping district and just 30 minutes to the airport. HOA provides lawn maintenance (mowing and treatments), maintenance of initial landscaping, snow removal over two inches, as well as paint, roof and gutters, as needed. Acclaimed Basehor-Linwood Schools!
Contact an agent
Home facts
- Year built:2025
- Listing ID #:2545316
- Added:250 day(s) ago
- Updated:January 01, 2026 at 06:47 PM
Rooms and interior
- Bedrooms:4
- Total bathrooms:3
- Full bathrooms:3
- Living area:2,522 sq. ft.
Heating and cooling
- Cooling:Electric
- Heating:Forced Air Gas
Structure and exterior
- Roof:Composition
- Year built:2025
- Building area:2,522 sq. ft.
Schools
- High school:Basehor-Linwood
- Middle school:Basehor-Linwood
- Elementary school:Basehor
Utilities
- Water:City/Public
- Sewer:Public Sewer
Finances and disclosures
- Price:$494,567
- Price per sq. ft.:$196.1
New listings near 5023 146th Street
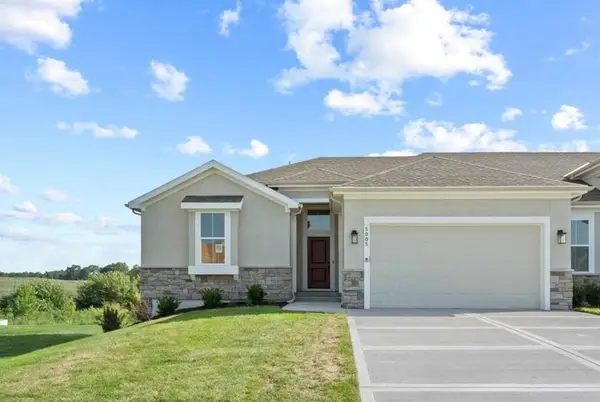 $495,965Pending3 beds 3 baths2,229 sq. ft.
$495,965Pending3 beds 3 baths2,229 sq. ft.14659 Amanda Lane, Basehor, KS 66007
MLS# 2594478Listed by: WEICHERT, REALTORS WELCH & COM- New
 $389,950Active4 beds 3 baths2,825 sq. ft.
$389,950Active4 beds 3 baths2,825 sq. ft.15609 Pebble Terrace, Basehor, KS 66007
MLS# 2593069Listed by: LYNCH REAL ESTATE - New
 $495,000Active3 beds 3 baths2,868 sq. ft.
$495,000Active3 beds 3 baths2,868 sq. ft.20230 168th Street, Basehor, KS 66007
MLS# 2594432Listed by: LYNCH REAL ESTATE - Open Fri, 11am to 5pm
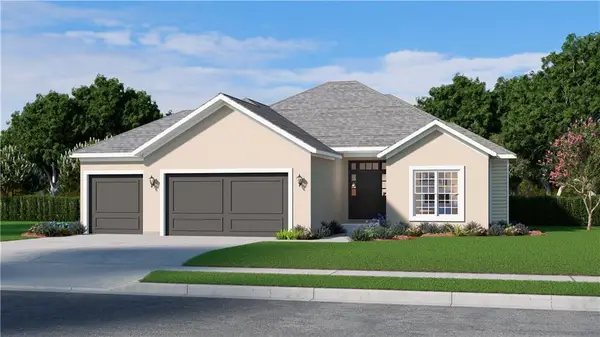 $624,950Active4 beds 3 baths2,741 sq. ft.
$624,950Active4 beds 3 baths2,741 sq. ft.4538 145th Terrace, Basehor, KS 66007
MLS# 2591886Listed by: WEICHERT, REALTORS WELCH & COM 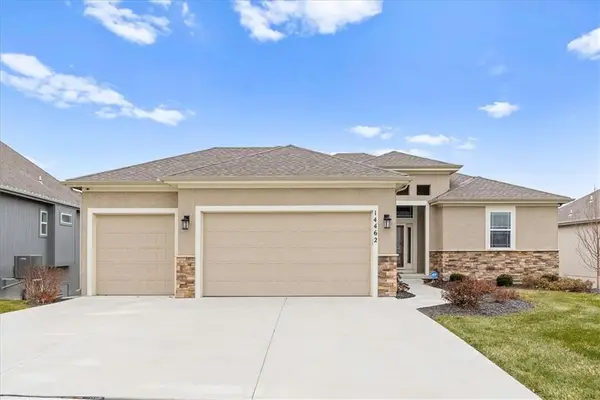 $645,000Active4 beds 4 baths2,745 sq. ft.
$645,000Active4 beds 4 baths2,745 sq. ft.14462 Aurora Lane, Basehor, KS 66007
MLS# 2592207Listed by: WEICHERT, REALTORS WELCH & COM $523,375Pending4 beds 4 baths2,730 sq. ft.
$523,375Pending4 beds 4 baths2,730 sq. ft.1531 N 162nd Terrace, Basehor, KS 66007
MLS# 2565544Listed by: REECENICHOLS - LEES SUMMIT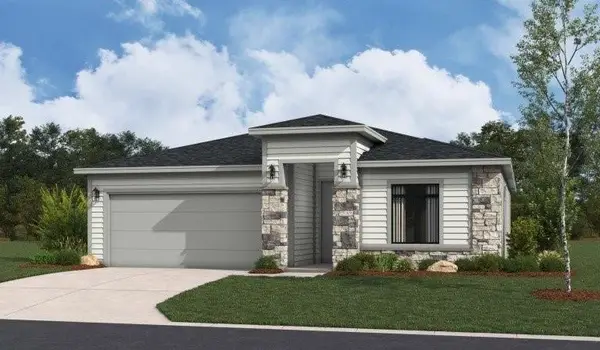 $382,970Pending3 beds 2 baths1,522 sq. ft.
$382,970Pending3 beds 2 baths1,522 sq. ft.1543 N 162nd Terrace, Basehor, KS 66007
MLS# 2566828Listed by: REECENICHOLS - LEES SUMMIT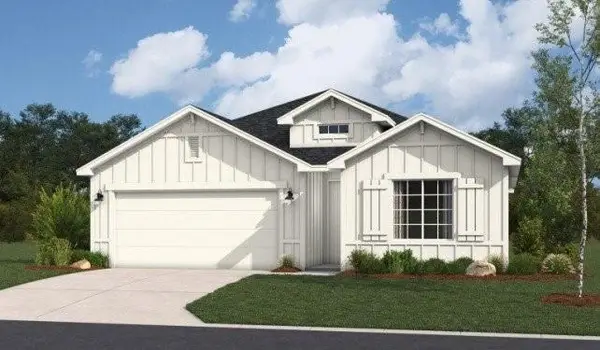 $519,270Pending4 beds 4 baths2,760 sq. ft.
$519,270Pending4 beds 4 baths2,760 sq. ft.1542 N 162nd Terrace, Basehor, KS 66007
MLS# 2592106Listed by: REECENICHOLS - LEES SUMMIT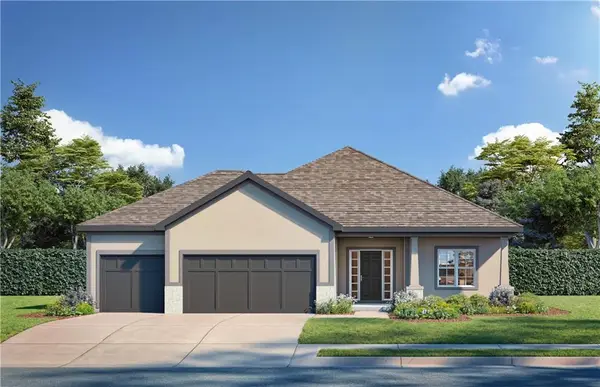 $609,950Active4 beds 3 baths2,653 sq. ft.
$609,950Active4 beds 3 baths2,653 sq. ft.4550 145th Terrace, Basehor, KS 66007
MLS# 2591891Listed by: WEICHERT, REALTORS WELCH & COM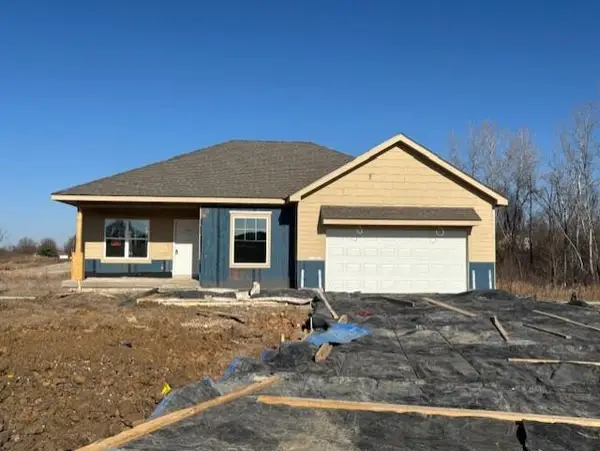 $448,500Pending3 beds 3 baths2,057 sq. ft.
$448,500Pending3 beds 3 baths2,057 sq. ft.1781 N 157th Terrace, Basehor, KS 66007
MLS# 2591895Listed by: SPEEDWAY REALTY LLC
