4303 N Mission, Bel Aire, KS 67226
Local realty services provided by:ERA Great American Realty
Listed by: mindy wagner
Office: coldwell banker plaza real estate
MLS#:661539
Source:South Central Kansas MLS
Price summary
- Price:$280,000
- Price per sq. ft.:$121.11
About this home
Welcome to 4303 N Mission in Bel Aire! This spacious 4-bedroom, 3-bath home offers the perfect combination of comfort and convenience. Situated on a large corner lot, the property features a new concrete pad—ideal for storing a boat, RV, or camper—plus a fully fenced yard with storage shed. Inside, you’ll love the thoughtful updates: wood laminate flooring in the main floor traffic areas, complemented by brand new carpet in the three main-level bedrooms. The fully applianced kitchen includes an eating bar and dining space that flows seamlessly into the living room, creating an open and inviting layout. The Sellers have undated the finished basement with fresh new paint and brand new carpet, providing even more living space with a large family room with a gas fireplace and a spacious bedroom suite featuring a walk-in closet and en suite bathroom—perfect as a second master or private guest suite. Located close to shopping, dining, and with quick access to major highways, this home makes commuting east or west a breeze. Call for your private tour today!
Contact an agent
Home facts
- Year built:1994
- Listing ID #:661539
- Added:72 day(s) ago
- Updated:November 21, 2025 at 05:42 PM
Rooms and interior
- Bedrooms:4
- Total bathrooms:3
- Full bathrooms:3
- Living area:2,312 sq. ft.
Heating and cooling
- Cooling:Central Air
- Heating:Forced Air
Structure and exterior
- Roof:Composition
- Year built:1994
- Building area:2,312 sq. ft.
- Lot area:0.22 Acres
Schools
- High school:Heights
- Middle school:Stucky
- Elementary school:Gammon
Utilities
- Sewer:Sewer Available
Finances and disclosures
- Price:$280,000
- Price per sq. ft.:$121.11
- Tax amount:$3,501 (2024)
New listings near 4303 N Mission
- Open Sun, 2 to 4pmNew
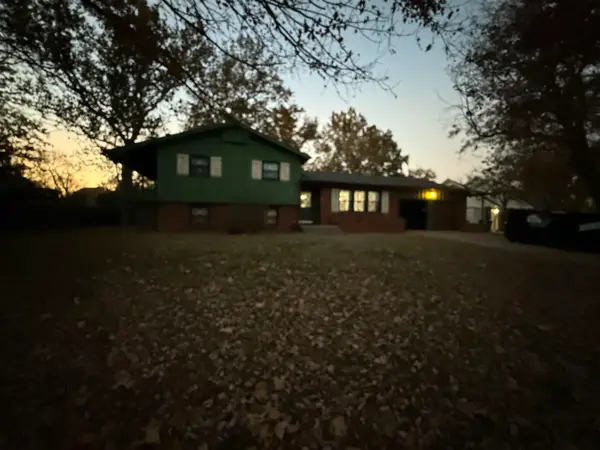 $310,000Active4 beds 2 baths2,056 sq. ft.
$310,000Active4 beds 2 baths2,056 sq. ft.6220 Perryton St, Bel Aire, KS 67220
BRICKTOWN ICT REALTY - New
 $250,000Active3 beds 2 baths2,327 sq. ft.
$250,000Active3 beds 2 baths2,327 sq. ft.5916 Flagstaff St, Bel Aire, KS 67220
BERKSHIRE HATHAWAY PENFED REALTY - New
 $489,900Active3 beds 3 baths1,922 sq. ft.
$489,900Active3 beds 3 baths1,922 sq. ft.4686 N Elk Creek Dr, Bel Aire, KS 67226
KELLER WILLIAMS HOMETOWN PARTNERS - New
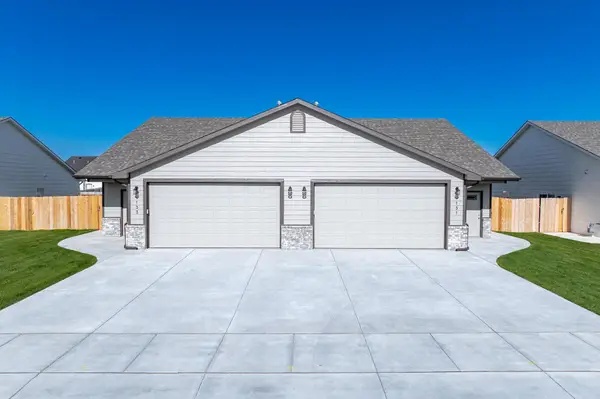 $379,500Active6 beds 4 baths2,612 sq. ft.
$379,500Active6 beds 4 baths2,612 sq. ft.9131 E Chris Ct, Wichita, KS 67226
KELLER WILLIAMS SIGNATURE PARTNERS, LLC - New
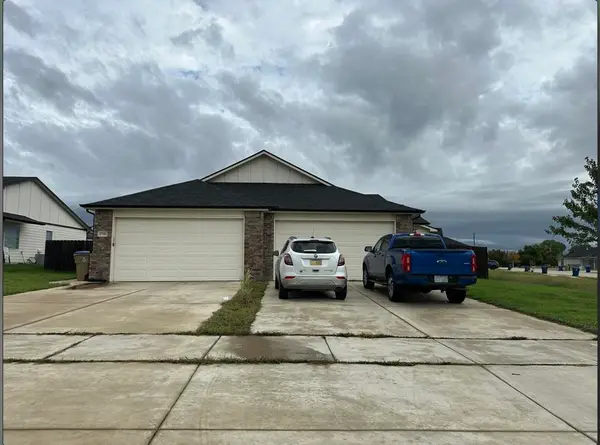 $325,000Active-- beds -- baths2,532 sq. ft.
$325,000Active-- beds -- baths2,532 sq. ft.5746 E Bristol, Wichita, KS 67220
REALTY OF AMERICA, LLC - New
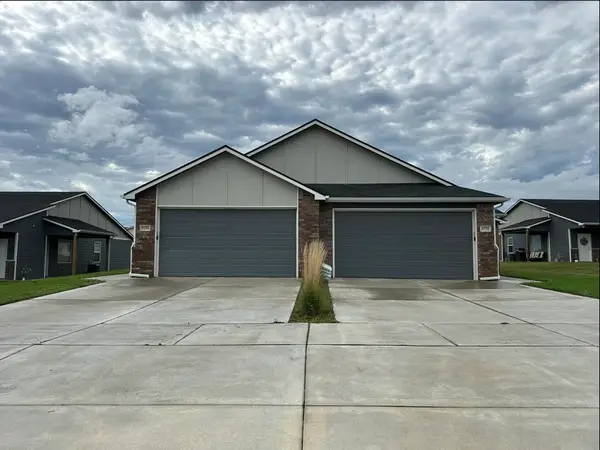 $325,000Active-- beds -- baths2,532 sq. ft.
$325,000Active-- beds -- baths2,532 sq. ft.5770 Bristol Cir, Wichita, KS 67220
REALTY OF AMERICA, LLC - New
 $235,000Active4 beds 3 baths1,803 sq. ft.
$235,000Active4 beds 3 baths1,803 sq. ft.9281 N Fox Pointe, Bel Aire, KS 67226
HIGH POINT REALTY, LLC - New
 $242,500Active4 beds 3 baths2,324 sq. ft.
$242,500Active4 beds 3 baths2,324 sq. ft.9199 E Chris St, Bel Aire, KS 67226
HIGH POINT REALTY, LLC - New
 $189,500Active3 beds 2 baths1,195 sq. ft.
$189,500Active3 beds 2 baths1,195 sq. ft.9167 E Chris St, Bel Aire, KS 67226
HIGH POINT REALTY, LLC - New
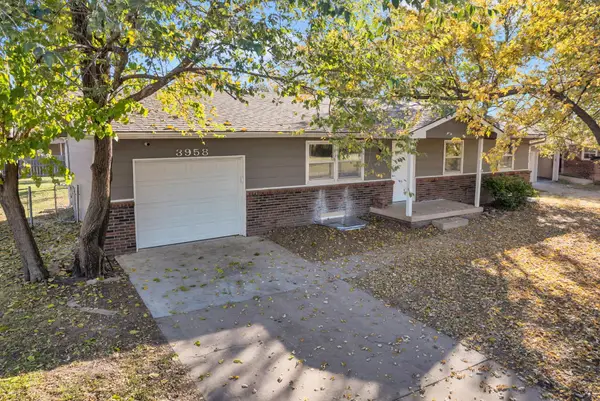 $235,000Active4 beds 2 baths1,606 sq. ft.
$235,000Active4 beds 2 baths1,606 sq. ft.3958 N Edgemoor St, Bel Aire, KS 67220
KELLER WILLIAMS SIGNATURE PARTNERS, LLC
