5978 E Forbes Ct, Bel Aire, KS 67220
Local realty services provided by:ERA Great American Realty
5978 E Forbes Ct,Bel Aire, KS 67220
$839,000
- 7 Beds
- 6 Baths
- 4,774 sq. ft.
- Single family
- Active
Listed by: ian van der weg
Office: berkshire hathaway penfed realty
MLS#:664207
Source:South Central Kansas MLS
Price summary
- Price:$839,000
- Price per sq. ft.:$175.74
About this home
Welcome to an extraordinary residence where custom design meets unparalleled functionality. This isn't just a house; it's a sprawling, over 4,700 square foot estate meticulously engineered for modern, multi-generational living with unobstructed 180-degree lake views. Built in 2017 by Bob Cook Homes, this property is a rare find, boasting features and amenities typically reserved for the most exclusive, multi-million dollar homes. Whether you require flexible space for extended family, superior handicap accessibility, or a high-level remote office or home business, this home is designed to exceed every expectation. It is, simply put, the ideal setting for any large family desiring space, privacy, and luxury. The heart of the home is the chef's kitchen, a masterpiece of design equipped with high-end appliances and exquisite finishes. The functionality is further enhanced by an incredible walk-in pantry, which serves as a true secondary prep area, complete with extensive storage, a dedicated wine rack, and a built-in beverage cooler. The main floor is a testament to thoughtful architectural planning, offering a grand total of 4 bedrooms and 3.5 bathrooms within the primary living space. The layout prioritizes privacy, featuring three distinct primary suites. These are strategically spaced—one nestled in the loft, one on the NE end, and a third on the SE end of the home—with each boasting its own private, attached full bathroom with heated tile floors. Adding to the luxurious experience, both main-floor primary bedrooms offer separate, private access directly to the expansive outdoor deck, creating secluded spots for relaxation. The expansive lower level is a fully finished, walk-out basement that essentially functions as a second home. This space dramatically increases the home's multi-generational appeal, offering complete separation and independence. It includes a fully-furnished media room, with high-end equipment included in the sale, ready for movie nights; and a large family room featuring a second, fully equipped kitchen. There is also a dedicated home office and three comfortable bedrooms with two full bathrooms. One of the most unique and exciting features of this property is the entire area situated beneath the garage. While mostly awaiting your final custom touches, a significant portion is already a luxurious swim spa sanctuary with climate control, equipped with waterproof speakers, a dedicated ice maker, and a TV. Schedule your private showing today and see why 5978 Forbes Court stands out as one of Bel Aire’s premier addresses!
Contact an agent
Home facts
- Year built:2017
- Listing ID #:664207
- Added:106 day(s) ago
- Updated:February 14, 2026 at 03:50 PM
Rooms and interior
- Bedrooms:7
- Total bathrooms:6
- Full bathrooms:5
- Half bathrooms:1
- Living area:4,774 sq. ft.
Heating and cooling
- Cooling:Central Air, Electric
- Heating:Forced Air, Natural Gas
Structure and exterior
- Roof:Composition
- Year built:2017
- Building area:4,774 sq. ft.
- Lot area:0.27 Acres
Schools
- High school:Heights
- Middle school:Stucky
- Elementary school:Isely Traditional Magnet
Utilities
- Sewer:Sewer Available
Finances and disclosures
- Price:$839,000
- Price per sq. ft.:$175.74
- Tax amount:$11,328 (2024)
New listings near 5978 E Forbes Ct
- New
 $330,000Active-- beds -- baths2,532 sq. ft.
$330,000Active-- beds -- baths2,532 sq. ft.5795 E Bristol, Wichita, KS 67220
REALTY OF AMERICA, LLC - New
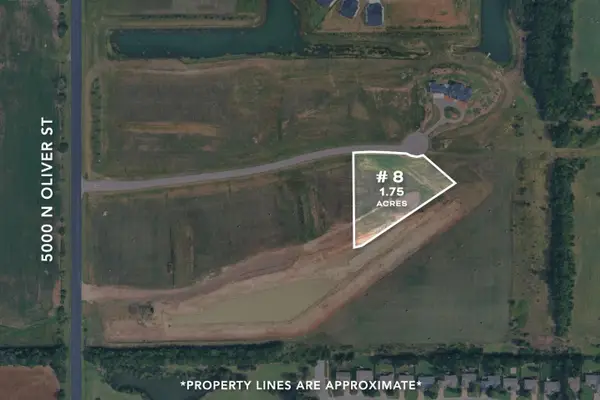 $170,000Active1.84 Acres
$170,000Active1.84 AcresLot 8 Block A Prairie Preserve Addition, Bel Aire, KS 67220
LANGE REAL ESTATE - New
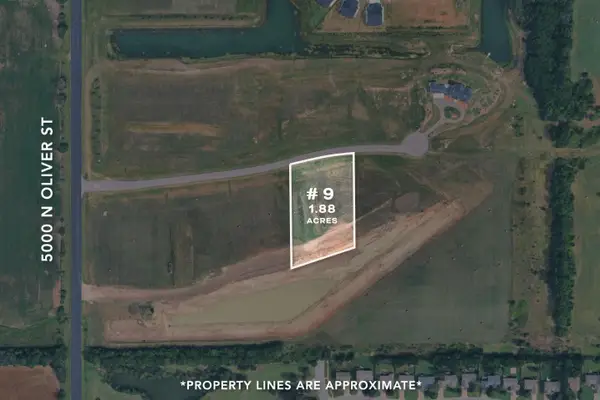 $174,000Active1.88 Acres
$174,000Active1.88 AcresLot 9 Block A Prairie Preserve Addition, Bel Aire, KS 67220
LANGE REAL ESTATE - New
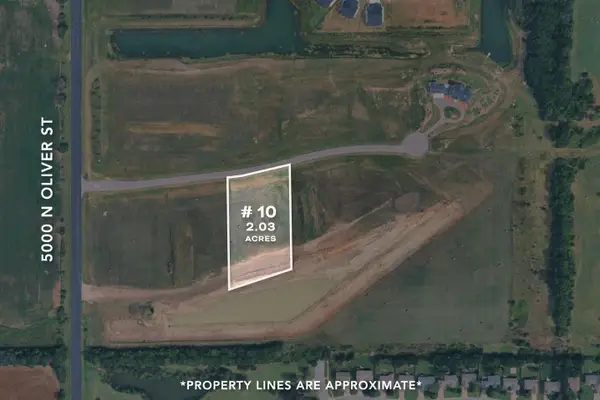 $187,000Active2.03 Acres
$187,000Active2.03 AcresLot 10 Block A Prairie Preserve Addition, Bel Aire, KS 67220
LANGE REAL ESTATE - New
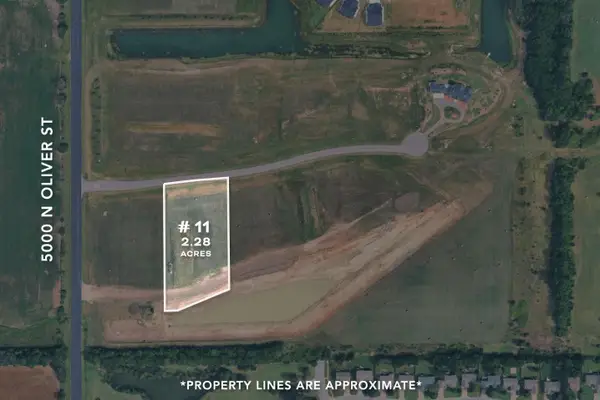 $211,000Active2.28 Acres
$211,000Active2.28 AcresLot 11 Block A Prairie Preserve Addition, Bel Aire, KS 67220
LANGE REAL ESTATE - New
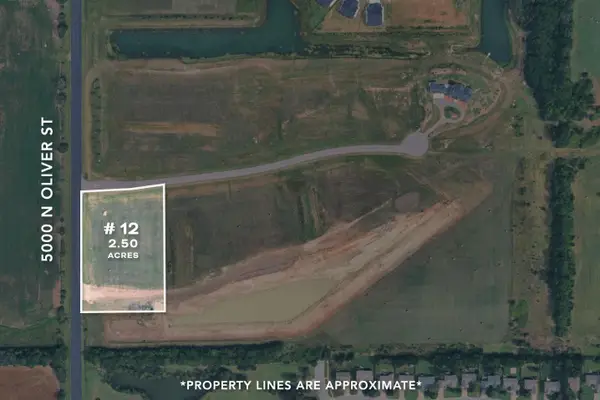 $231,000Active2.5 Acres
$231,000Active2.5 AcresLot 12 Block A Prairie Preserve Addition, Bel Aire, KS 67220
LANGE REAL ESTATE - New
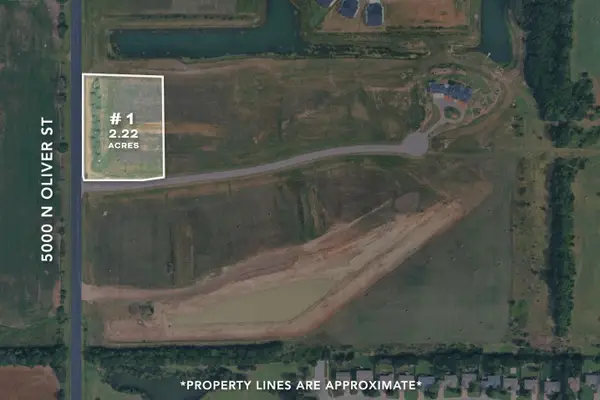 $205,000Active2.22 Acres
$205,000Active2.22 Acres5150 Prairie Ct N, Bel Aire, KS 67220
LANGE REAL ESTATE - New
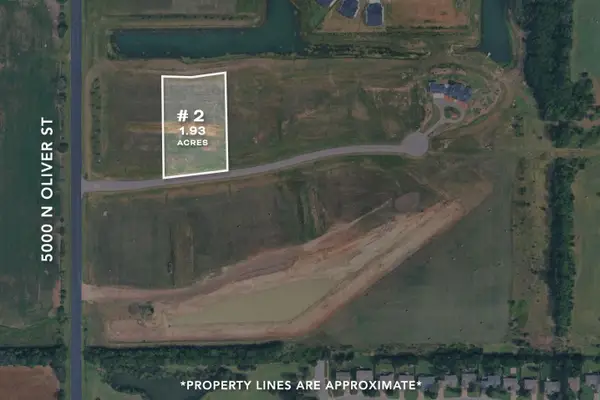 $178,000Active1.93 Acres
$178,000Active1.93 Acres5140 Prairie Ct N, Bel Aire, KS 67220
LANGE REAL ESTATE - New
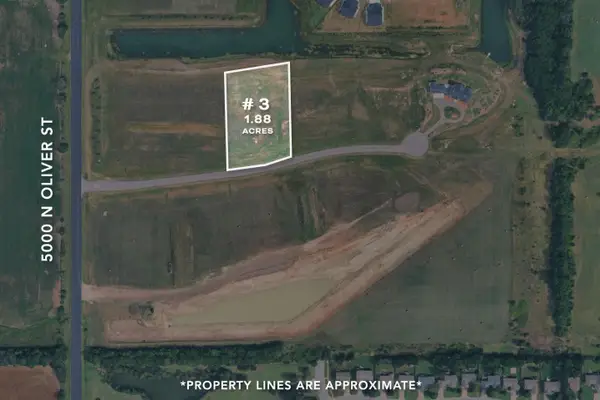 $173,000Active1.88 Acres
$173,000Active1.88 Acres5130 Prairie Ct N, Bel Aire, KS 67220
LANGE REAL ESTATE - New
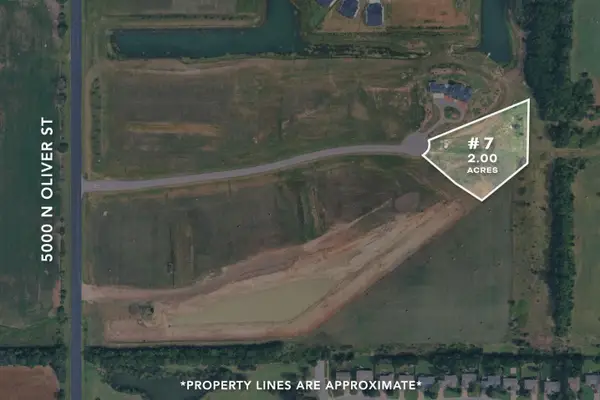 $186,000Active2.01 Acres
$186,000Active2.01 AcresLot 7 Block A Prairie Preserve Addition, Bel Aire, KS 67220
LANGE REAL ESTATE

