6175 E Quail Ridge Ct, Bel Aire, KS 67220
Local realty services provided by:ERA Great American Realty
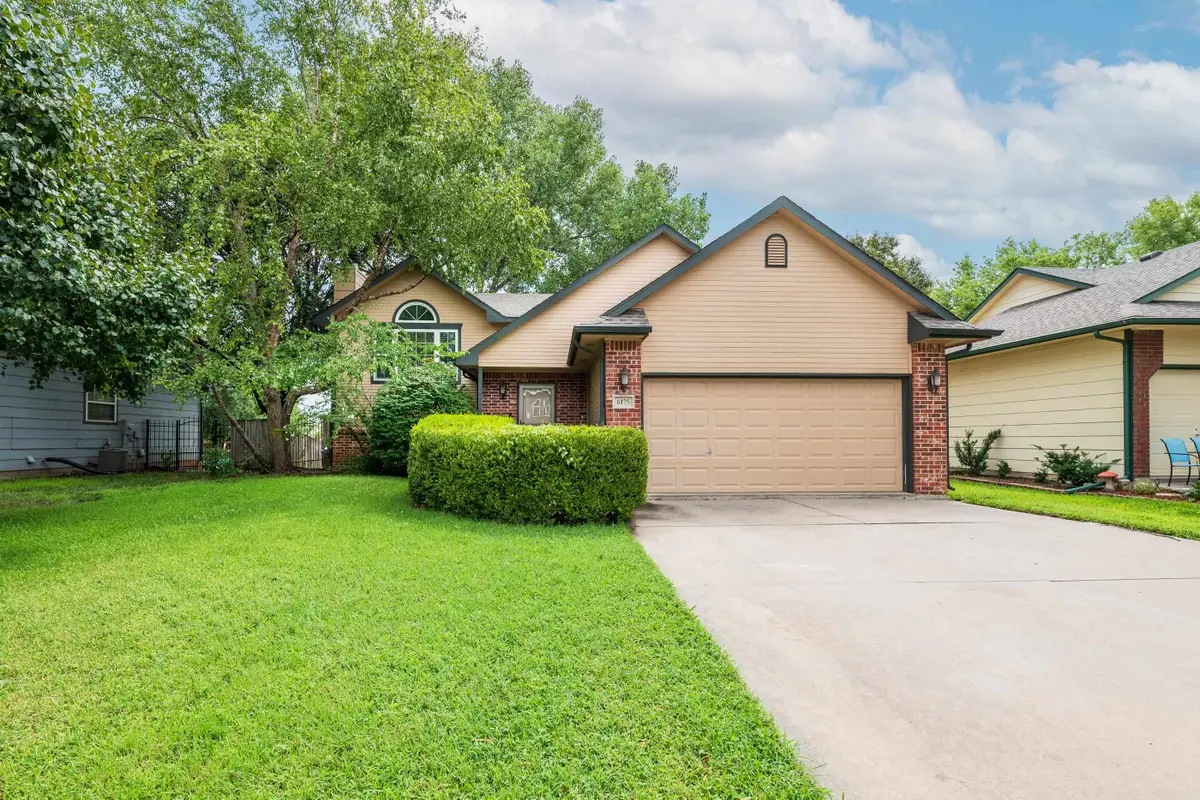

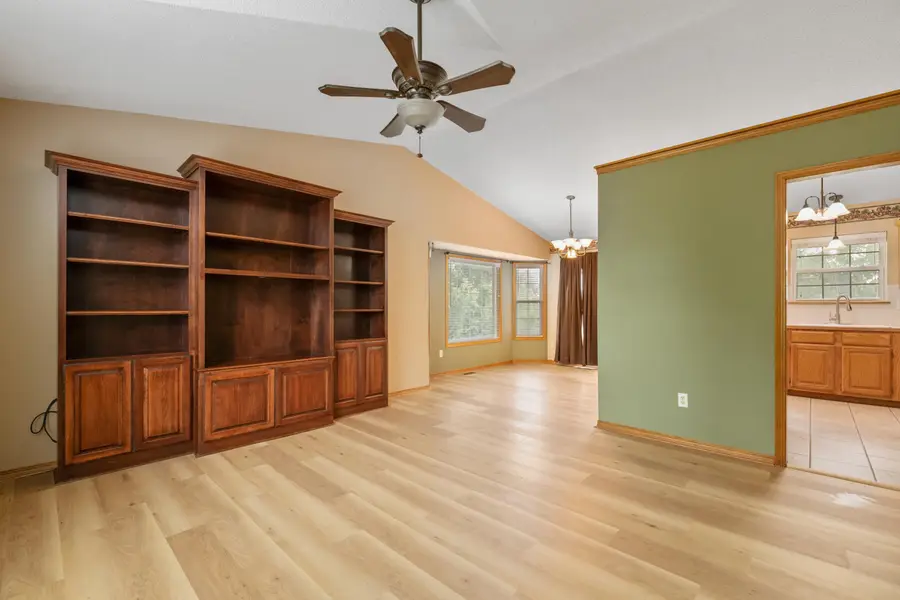
6175 E Quail Ridge Ct,Bel Aire, KS 67220
$250,000
- 3 Beds
- 2 Baths
- 1,914 sq. ft.
- Single family
- Pending
Listed by:annie pfeifer
Office:berkshire hathaway penfed realty
MLS#:659208
Source:South Central Kansas MLS
Price summary
- Price:$250,000
- Price per sq. ft.:$130.62
About this home
Welcome home to this charming one-owner bi-level home located in the picturesque and peaceful suburb of Bel Aire, just beyond the northeast side of Wichita. This property offers incredible potential for its next owner to make it their own, with plenty of space and the foundation already laid for future growth. Currently featuring 3 bedrooms and 2 bathrooms, the home includes an unfinished but framed section of the basement that could easily be finished to create 2 additional bedrooms and a large third bathroom. With view-out windows and ample space, this could become a 5-bedroom, 3-bathroom home (2450 total square feet), adding immediate equity and value. The finished portion of the basement is warm and inviting, featuring a cozy fireplace and a walk-out patio door that leads to the spacious, fully fenced backyard. Inside, the main level has been updated with brand new luxury vinyl plank (LVP) flooring that flows through the living areas and into the master suite, creating a fresh, light, and updated feel. Brand new plush carpet has been installed in the rest of the home so all areas have brand new flooring that has never been lived on, giving you a truly move-in-ready experience. Enjoy outdoor living on the brand-new deck, installed in the summer of 2025, perfect for relaxing. The kitchen comes complete with all appliances. Sitting on a large cul-de-sac lot in a quiet, family-friendly neighborhood, this home includes a two-car garage and offers both comfort and potential in a highly desirable location. Quick access to K-96 and highway 254 can get you anywhere you need to in or out of town in a flash! Nearby parks, grocery stores, and schools make this location unbeatable! With so much space and room to grow, this home is ready for you from day one--don't miss your chance to make it yours!
Contact an agent
Home facts
- Year built:1997
- Listing Id #:659208
- Added:20 day(s) ago
- Updated:August 15, 2025 at 07:37 AM
Rooms and interior
- Bedrooms:3
- Total bathrooms:2
- Full bathrooms:2
- Living area:1,914 sq. ft.
Heating and cooling
- Cooling:Central Air, Electric
- Heating:Forced Air, Natural Gas
Structure and exterior
- Roof:Composition
- Year built:1997
- Building area:1,914 sq. ft.
- Lot area:0.19 Acres
Schools
- High school:Heights
- Middle school:Isely Traditional Magnet
- Elementary school:Isely Traditional Magnet
Utilities
- Sewer:Sewer Available
Finances and disclosures
- Price:$250,000
- Price per sq. ft.:$130.62
- Tax amount:$3,034 (2024)
New listings near 6175 E Quail Ridge Ct
- New
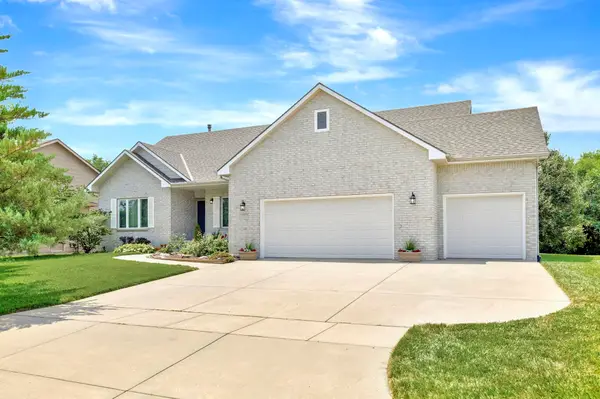 $390,000Active5 beds 4 baths3,280 sq. ft.
$390,000Active5 beds 4 baths3,280 sq. ft.4551 N Fritillary, Wichita, KS 67226
BERKSHIRE HATHAWAY PENFED REALTY - New
 $35,000Active0.18 Acres
$35,000Active0.18 Acres8998 N Toben Ct, Bel Aire, KS 67226
SUPERIOR REALTY - New
 $30,000Active0.18 Acres
$30,000Active0.18 Acres8986 N Toben Ct, Bel Aire, KS 67226
SUPERIOR REALTY - New
 $30,000Active0.18 Acres
$30,000Active0.18 Acres8992 N Toben Ct, Bel Aire, KS 67226
SUPERIOR REALTY - New
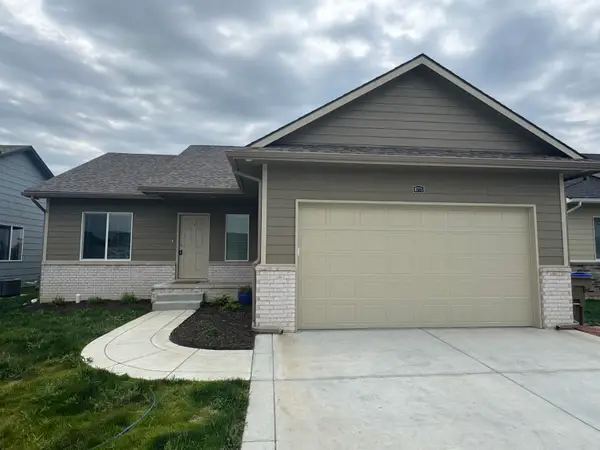 $295,000Active5 beds 3 baths2,348 sq. ft.
$295,000Active5 beds 3 baths2,348 sq. ft.8771 E Summerside Pl, Bel Aire, KS 67226
PRESTIGE REALTY - New
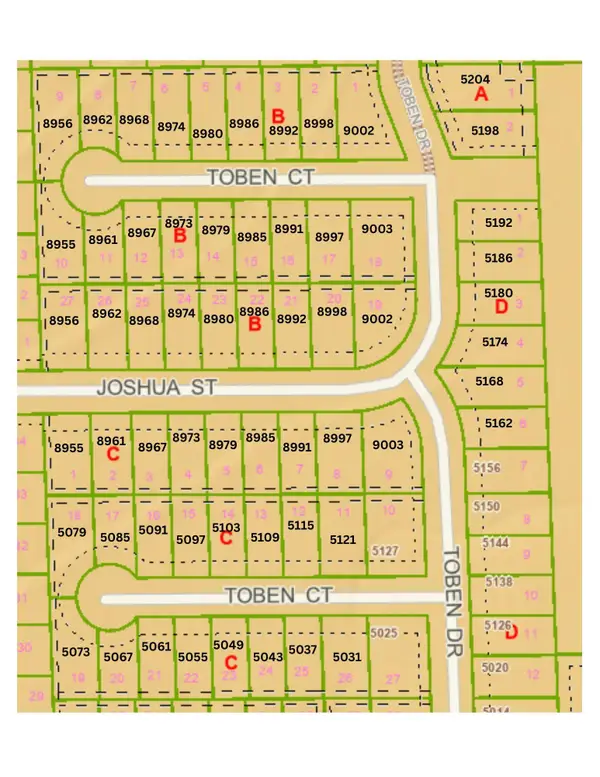 $30,000Active0.18 Acres
$30,000Active0.18 Acres8980 N Toben Ct, Bel Aire, KS 67226
SUPERIOR REALTY - New
 $30,000Active0.18 Acres
$30,000Active0.18 Acres8974 N Toben Ct, Bel Aire, KS 67226
SUPERIOR REALTY - New
 $30,000Active0.18 Acres
$30,000Active0.18 Acres8968 N Toben Ct, Bel Aire, KS 67226
SUPERIOR REALTY - New
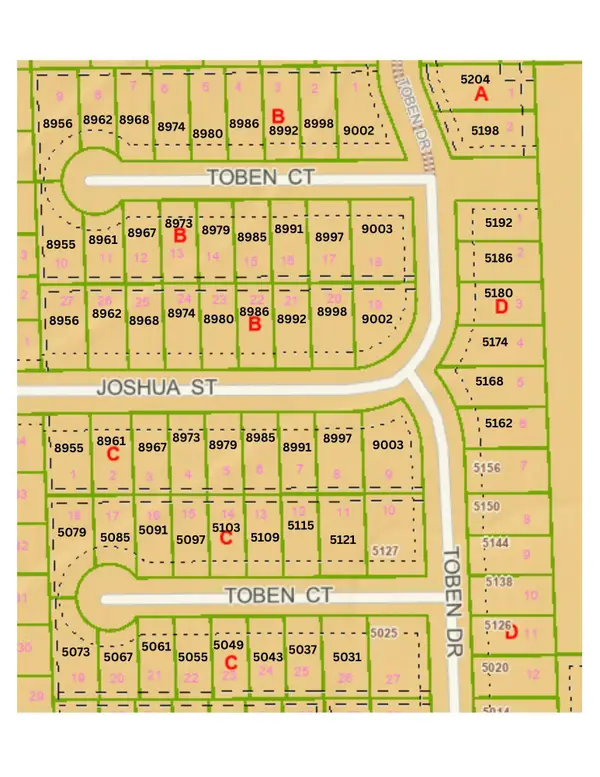 $30,000Active0.15 Acres
$30,000Active0.15 Acres8962 N Toben Ct, Bel Aire, KS 67226
SUPERIOR REALTY - New
 $30,000Active0.25 Acres
$30,000Active0.25 Acres8956 N Toben Ct, Bel Aire, KS 67226
SUPERIOR REALTY
