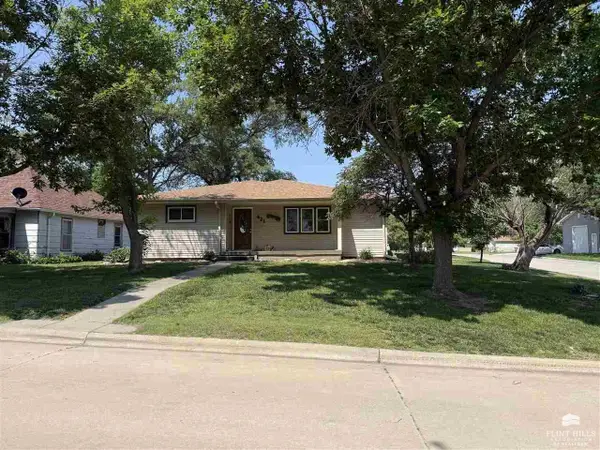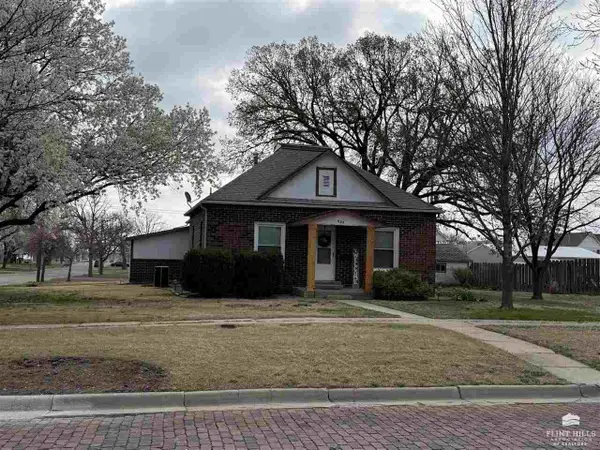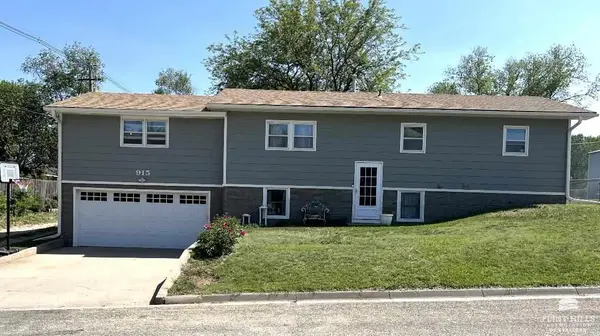123 N Walnut, Beloit, KS 67420
Local realty services provided by:ERA High Pointe Realty
123 N Walnut,Beloit, KS 67420
$260,000
- 4 Beds
- 3 Baths
- 4,235 sq. ft.
- Single family
- Active
Listed by: heather monty
Office: hansen auction & realty
MLS#:20241260
Source:Listing Courtesy of Flint Hills AOR MLS as distributed by MLS GRID
Price summary
- Price:$260,000
- Price per sq. ft.:$61.39
About this home
This stunning 2-story home offering the perfect blend of luxury and comfort. With 4 bedrooms (could be 5) and 3 baths, this spacious residence is ideal for families seeking ample space to spread out. Situated on 2 lots, this property boasts a well-manicured lawn with a sprinkler system on a well, ensuring a lush and vibrant landscape. Step inside to discover a beautifully designed interior featuring a beautiful kitchen with double ovens, a sit around island, and a coffee bar, perfect for whipping up delicious meals and entertaining guests. Large windows flood the living spaces with natural light, creating a warm and inviting atmosphere. Enjoy the outdoors from many options including the enclosed porch, the deck, the beautiful swing area or retreat to the detached oversized garage for additional storage space. Other notable features include an all-house water filtration system, and a fully updated basement with a bar, luxurious luxurious bathroom, and office area.
Contact an agent
Home facts
- Year built:1910
- Listing ID #:20241260
- Added:631 day(s) ago
- Updated:February 12, 2026 at 06:18 PM
Rooms and interior
- Bedrooms:4
- Total bathrooms:3
- Full bathrooms:3
- Living area:4,235 sq. ft.
Heating and cooling
- Cooling:Central Air
- Heating:Forced Air
Structure and exterior
- Roof:Less than 10 years
- Year built:1910
- Building area:4,235 sq. ft.
- Lot area:0.21 Acres
Finances and disclosures
- Price:$260,000
- Price per sq. ft.:$61.39
- Tax amount:$4,361 (2024)
New listings near 123 N Walnut
 $165,000Active3 beds 2 baths2,346 sq. ft.
$165,000Active3 beds 2 baths2,346 sq. ft.421 N Broadway Street, Beloit, KS 67420
MLS# 20251904Listed by: HANSEN AUCTION & REALTY $340,000Pending6 beds 4 baths4,712 sq. ft.
$340,000Pending6 beds 4 baths4,712 sq. ft.14 Circle Drive, Beloit, KS 67420
MLS# 20251552Listed by: HANSEN AUCTION & REALTY $119,000Pending3 beds 1 baths1,215 sq. ft.
$119,000Pending3 beds 1 baths1,215 sq. ft.820 N Campbell Street, Beloit, KS 67420
MLS# 20250848Listed by: HANSEN AUCTION & REALTY $204,000Pending6 beds 3 baths2,404 sq. ft.
$204,000Pending6 beds 3 baths2,404 sq. ft.915 W 5th, Beloit, KS 67420
MLS# 20241111Listed by: HANSEN AUCTION & REALTY $340,000Active5 beds 2 baths3,868 sq. ft.
$340,000Active5 beds 2 baths3,868 sq. ft.11 Circle Drive, Beloit, KS 67420
MLS# 20232679Listed by: HANSEN AUCTION & REALTY

