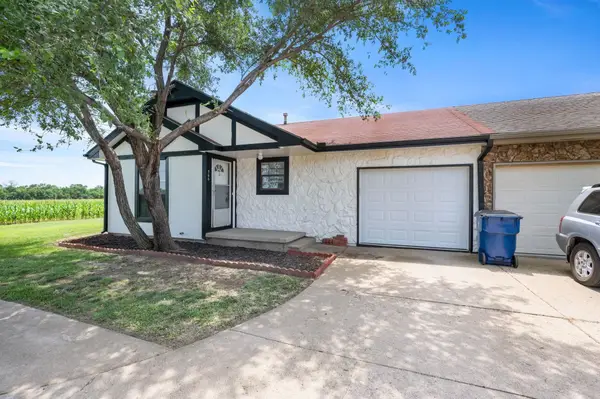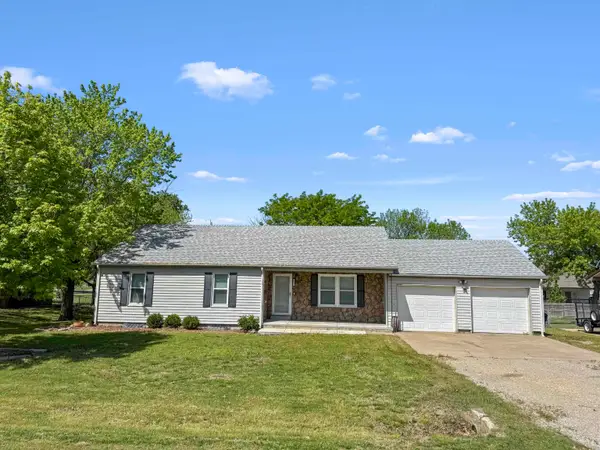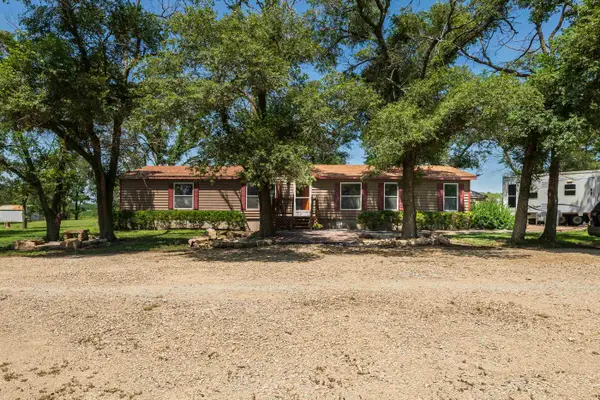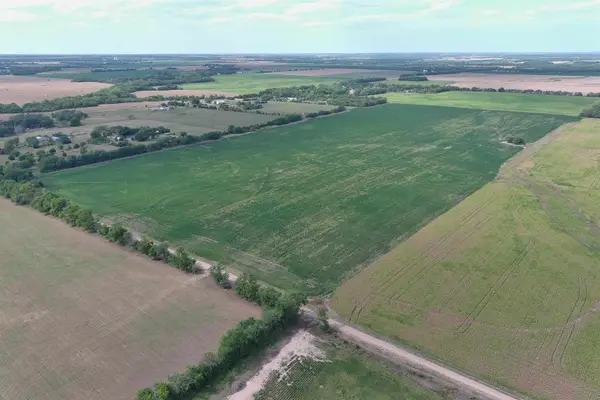735 Learjet Cir, Benton, KS 67017
Local realty services provided by:ERA Great American Realty
735 Learjet Cir,Benton, KS 67017
- 6 Beds
- 3 Baths
- - sq. ft.
- Single family
- Sold
Listed by: aja drake
Office: coldwell banker plaza real estate
MLS#:662857
Source:South Central Kansas MLS
Sorry, we are unable to map this address
Price summary
- Price:
About this home
Welcome to Stearman Estates, a premier gated community in Benton, Kansas, known for its beautifully maintained homes, wide open skies, and vibrant sense of community. Located just minutes from northeast Wichita, Stearman Estates offers a lifestyle that blends elegance, comfort, and connection. Residents enjoy paved streets, spacious lots, and the renowned Stearman Grill, a favorite local gathering spot. Whether or not you fly, you’ll appreciate the privacy, convenience, and prestige that make this one of the area’s most sought-after neighborhoods. This 1.7-acre estate combines sophistication, technology, and functionality — and offers the rare advantage of direct taxiway access from your property to the 5,001’ lighted Stearman runway, providing versatility for both aviators and those who simply appreciate the setting. With paved frontage off 30th Street, the property provides the serenity of country living paired with easy city access. From the moment you arrive, the north-facing residence makes a lasting impression. The tree-lined lot and manicured landscaping create a picture-perfect setting. A three-car garage, invisible front fence, and wrought-iron enclosed backyard show attention to detail, while a full sprinkler system with 100’ irrigation well keeps the grounds lush and green. The covered deck and lower patio offer private, peaceful outdoor spaces to relax or entertain. Inside, the home exudes comfort and modern convenience with high ceilings, rich hardwood floors, and abundant natural light. Nearly every feature is enhanced with smart-home automation, including a nine-camera security system for peace of mind. The chef’s kitchen is both beautiful and functional — complete with granite countertops, custom cabinetry, walk-in pantry, and a brand-new gas range with electric option. The open design flows effortlessly into the dining and living areas, making it perfect for gatherings. The primary suite serves as a luxurious retreat, showcasing a tray ceiling with accent lighting, private deck access, and a spa-inspired ensuite with dual vanities, a soaking tub, walk-in tile shower, and direct access to the laundry and mudroom. The lower level is ideal for entertaining, featuring a view-out family room with projection screen (included), a granite wet bar with refrigerator, and three additional bedrooms with a full bath. Outdoors, the covered deck with outdoor speakers and private patio overlook the tranquil, tree-lined setting. Solar panels and a comprehensive sprinkler system make this home as efficient as it is beautiful. Living at Stearman Estates is more than owning a home, it’s embracing a lifestyle built on community, connection, and quiet luxury. Whether you fly or simply love the atmosphere, this property offers a one-of-a-kind opportunity to experience the best of Wichita-area living.
Contact an agent
Home facts
- Year built:2015
- Listing ID #:662857
- Added:75 day(s) ago
- Updated:December 19, 2025 at 07:34 AM
Rooms and interior
- Bedrooms:6
- Total bathrooms:3
- Full bathrooms:3
Heating and cooling
- Cooling:Central Air, Electric
- Heating:Forced Air, Natural Gas, Solar
Structure and exterior
- Roof:Composition
- Year built:2015
Schools
- High school:Circle
- Middle school:Circle
- Elementary school:Benton
Utilities
- Sewer:Sewer Available
Finances and disclosures
- Price:
- Tax amount:$7,736 (2024)
New listings near 735 Learjet Cir
 $240,000Active3 beds 2 baths1,154 sq. ft.
$240,000Active3 beds 2 baths1,154 sq. ft.4291 SW Prairie Creek Rd, Benton, KS 67017
KNOWLTON GROUP $164,900Pending2 beds 2 baths1,926 sq. ft.
$164,900Pending2 beds 2 baths1,926 sq. ft.506 Plum Blue Cir, Benton, KS 67017
RE/MAX PREMIER $230,000Active3 beds 3 baths2,384 sq. ft.
$230,000Active3 beds 3 baths2,384 sq. ft.365 N Ohio, Benton, KS 67017
KNOWLTON GROUP $269,000Pending3 beds 2 baths1,782 sq. ft.
$269,000Pending3 beds 2 baths1,782 sq. ft.12750 SW 50th St, Benton, KS 67017
KELLER WILLIAMS HOMETOWN PARTNERS $599,000Active37.9 Acres
$599,000Active37.9 Acres00000 SW 10th St, Benton, KS 67017
LISTWITHFREEDOM.COM $994,000Active79.51 Acres
$994,000Active79.51 Acres01 E 93rd St. North, Benton, KS 67017
FARM & HOME SALES, LLC
