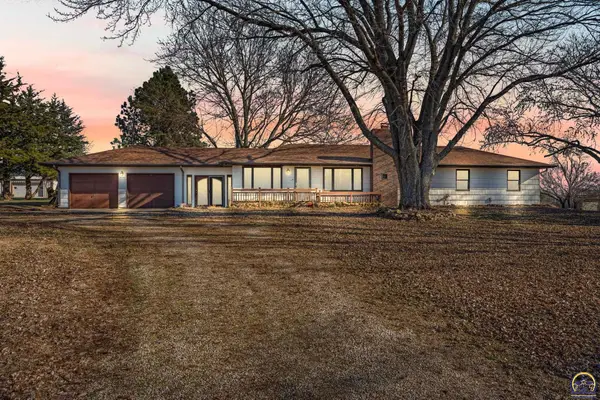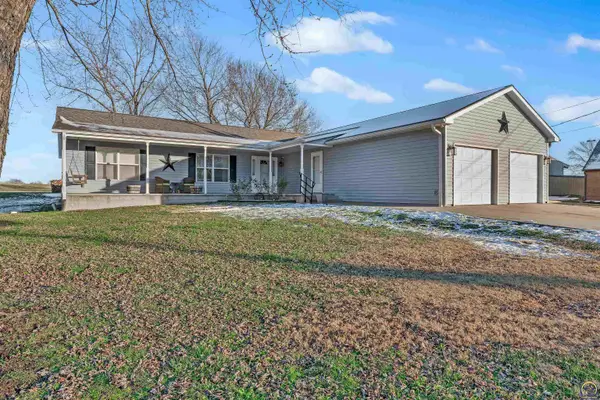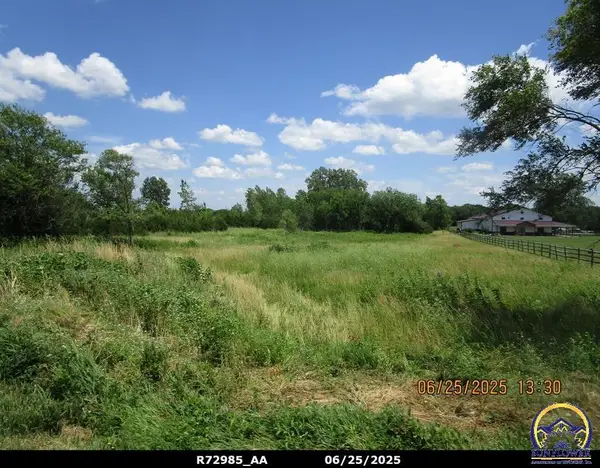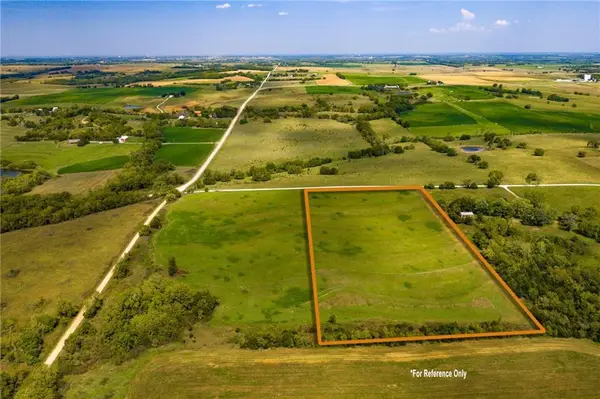4705 SE Croco Rd, Berryton, KS 66409
Local realty services provided by:ERA High Pointe Realty
4705 SE Croco Rd,Berryton, KS 66409
- 4 Beds
- 4 Baths
- - sq. ft.
- Single family
- Sold
Listed by: raul rubio guevara
Office: exp realty llc.
MLS#:241706
Source:KS_TAAR
Sorry, we are unable to map this address
Price summary
- Price:
About this home
This awesome new, never occupied, spacious Ranch home with all the modern conveniences features a gorgeous Chef’s kitchen with Quartz countertops, ceramic backsplash, custom cabinets, soft-close drawers, an eat-in Kitchen Island with a microwave, stainless steel appliances, walk-in Butler’s Pantry, high efficiency HVAC, 400 linear 6' cedar privacy fence with three gates, & pergola. The circle drive, 4 Car 1,034 SF Garage with epoxy flooring & covered porch with sturdy black aluminum handrails, & attractive railing welcome you home. The new home has a large office with French doors, 1st floor laundry, finished basement with room for a pool table, & 448 SF covered deck, on .99 acres just minutes from Lake Shawnee in the coveted Shawnee Heights school district! Entertain & host holiday & large family gatherings as you wine & dine in the huge Living Room/Dining Room with vaulted ceilings, daylight windows & an electric colorful fireplace to set the mood. BBQ & entertain family & friends on the secluded 32'x14' covered deck. The bedrooms have walk-in closets. Spend quality time with the family in the large Rec Room, perfect for gameday gatherings or friendly fellowship, leading to basement bedrooms. Watch the kids & pets play in the big yard from the covered deck or pergola on a quiet country road in a great neighborhood. There is a lot of extra off-street parking. This home offers a unique & desirable combination of comfortable country living & impressive space for business or mechanical pursuits. A Whole House, Septic, & Termite inspections have been completed. It is south of 45th and Croco Rd and on a Blacktop Road close to Lake Shawnee, Bettis Baseball Diamonds, and the Lake Shawnee Golf Course. The property has a concrete horseshoe driveway with a huge turnaround drive patio. The Septic Tank and laterals are located on the south side of property in the open field. Come out & enjoy the good life & tour this attractive home that shows great! It is not a Drive-by. You must see the inside. Call today to schedule a private showing on your behalf. Make this incredible property your home. Good luck!
Contact an agent
Home facts
- Year built:2025
- Listing ID #:241706
- Added:71 day(s) ago
- Updated:December 19, 2025 at 10:29 PM
Rooms and interior
- Bedrooms:4
- Total bathrooms:4
- Full bathrooms:3
- Half bathrooms:1
Heating and cooling
- Heating:90 + Efficiency
Structure and exterior
- Roof:Architectural Style
- Year built:2025
Schools
- High school:Shawnee Heights High School/USD 450
- Middle school:Shawnee Heights Middle School/USD 450
- Elementary school:Berryton Elementary School/USD 450
Utilities
- Sewer:Septic Tank
Finances and disclosures
- Price:
- Tax amount:$435
New listings near 4705 SE Croco Rd
- New
 $275,000Active4 beds 2 baths2,601 sq. ft.
$275,000Active4 beds 2 baths2,601 sq. ft.8924 SE Berryton Rd, Berryton, KS 66409
MLS# 242455Listed by: KW ONE LEGACY PARTNERS, LLC  $259,900Pending3 beds 3 baths2,122 sq. ft.
$259,900Pending3 beds 3 baths2,122 sq. ft.6946 SE Berryton Rd, Berryton, KS 66409
MLS# 242392Listed by: BERKSHIRE HATHAWAY FIRST $84,900Active6.15 Acres
$84,900Active6.15 Acres8260 SE Berryton Rd, Berryton, KS 66409-0000
MLS# 242324Listed by: FREE STATE REALTY, LLC $499,000Active4 beds 2 baths2,375 sq. ft.
$499,000Active4 beds 2 baths2,375 sq. ft.6444 SE Paulen Rd, Berryton, KS 66409
MLS# 242331Listed by: LIBERTY REAL ESTATE LLC $165,000Pending0 Acres
$165,000Pending0 Acres105 N 1150 Road, Berryton, KS 66409
MLS# 2589160Listed by: HECK LAND COMPANY $165,000Pending0 Acres
$165,000Pending0 Acres115 N 1150 Road, Berryton, KS 66409
MLS# 2589161Listed by: HECK LAND COMPANY $599,000Active3 beds 3 baths2,168 sq. ft.
$599,000Active3 beds 3 baths2,168 sq. ft.144 N 1150 Road, Berryton, KS 66409
MLS# 2583985Listed by: HECK LAND COMPANY $175,000Active0 Acres
$175,000Active0 Acres134 N 1150 Road, Berryton, KS 66409
MLS# 2584023Listed by: HECK LAND COMPANY $245,000Active0 Acres
$245,000Active0 Acres146 N 1150 Road, Berryton, KS 66409
MLS# 2584067Listed by: HECK LAND COMPANY $285,000Pending2 beds 2 baths1,832 sq. ft.
$285,000Pending2 beds 2 baths1,832 sq. ft.125 N 1150 Road, Berryton, KS 66409
MLS# 2582928Listed by: HECK LAND COMPANY
