7630 SE Berryton Rd, Berryton, KS 66409
Local realty services provided by:ERA High Pointe Realty
7630 SE Berryton Rd,Berryton, KS 66409
$825,000
- 4 Beds
- 4 Baths
- 4,597 sq. ft.
- Single family
- Active
Listed by: kristin fisher, erica lichtenauer
Office: countrywide realty, inc.
MLS#:242225
Source:KS_TAAR
Price summary
- Price:$825,000
- Price per sq. ft.:$179.46
About this home
BUYER INCENTIVES AVAILABLE FOR A LIMITED TIME! UP TO $30K AVAILABLE TO HELP MAKE THIS HOME YOUR OWN. CUSTOMIZE THE DETAILS THAT MATTER MOST TO YOU BUT DON'T WAIT! THIS OFFER APPLIES ONLY IF A CONTRACT IS ACCEPTED BY 3/7/2026! WOW!!! This 2023 custom built home is a stunner with every detail meticulously taken into account for your forever home! Stunning Custom Hickory cabinetry throughout the home contrasts beautifully with the hickory hardwood floors and custom craftsman mouldings. The kitchen is a chef's dream featuring GE Monogram appliances, including the 6 burner gas stove as well as a separate wall oven and a microwave/oven combo! 4 spacious bedrooms, a dedicated home office with dual workstations and a secondary kitchen and office in the basement are just a few of the showstopping features! Home is also wired with a 50amp outlet on the North side, as well as a water hydrant to accommodate your RV and the oversized (25'x30') garage is outfitted with your own EV charger! You will also enjoy conveniences like exterior soffit outlets controlled by interior switches for all your holiday decor! A 7'x30' storm room awaits for storm season. Enjoy the amenities of wired Cox internet, natural gas service and rural water while relaxing in your dream home in the country nestled conveniently between Lawrence and Topeka! In time you'll also be able to enjoy your own homegrown fruit picked from the orchard of fruit trees planted on the South side. Nothing left to do but take in the sunsets from your oversized porch! You won't want to miss seeing this one!
Contact an agent
Home facts
- Year built:2023
- Listing ID #:242225
- Added:96 day(s) ago
- Updated:February 24, 2026 at 01:30 AM
Rooms and interior
- Bedrooms:4
- Total bathrooms:4
- Full bathrooms:4
- Living area:4,597 sq. ft.
Structure and exterior
- Roof:Architectural Style, Composition
- Year built:2023
- Building area:4,597 sq. ft.
Schools
- High school:Shawnee Heights High School/USD 450
- Middle school:Shawnee Heights Middle School/USD 450
- Elementary school:Berryton Elementary School/USD 450
Utilities
- Sewer:Septic Tank
Finances and disclosures
- Price:$825,000
- Price per sq. ft.:$179.46
- Tax amount:$11,530
New listings near 7630 SE Berryton Rd
- New
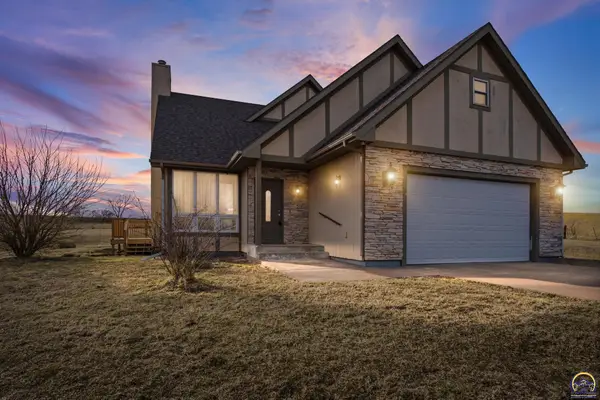 $400,000Active4 beds 3 baths1,740 sq. ft.
$400,000Active4 beds 3 baths1,740 sq. ft.7649 SE Ratner Rd, Berryton, KS 66409
MLS# 243130Listed by: KW ONE LEGACY PARTNERS, LLC  $207,000Pending3 beds 2 baths1,792 sq. ft.
$207,000Pending3 beds 2 baths1,792 sq. ft.8240 SE Green St, Berryton, KS 66409
MLS# 242960Listed by: KW ONE LEGACY PARTNERS, LLC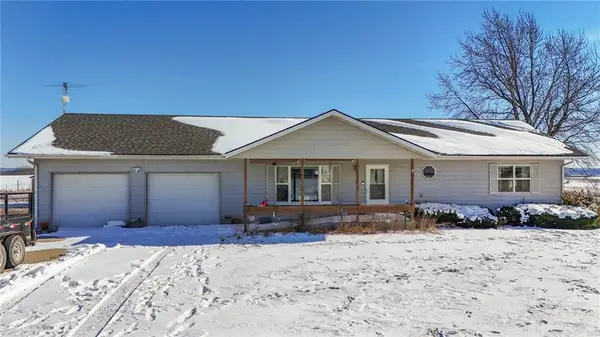 $389,000Active2 beds 2 baths1,593 sq. ft.
$389,000Active2 beds 2 baths1,593 sq. ft.1298 E 250th Road, Berryton, KS 66409
MLS# 2598408Listed by: CRYSTAL CLEAR REALTY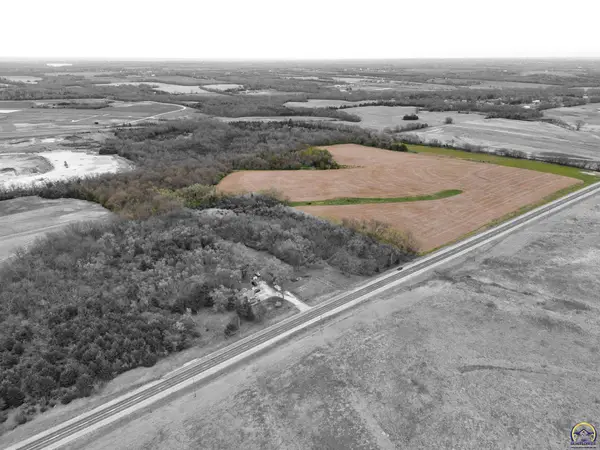 $60,000Active3.09 Acres
$60,000Active3.09 Acres0000 Tr8 SE 77th St #Tract 8, Berryton, KS 66409
MLS# 242755Listed by: SUPERIOR REAL ESTATE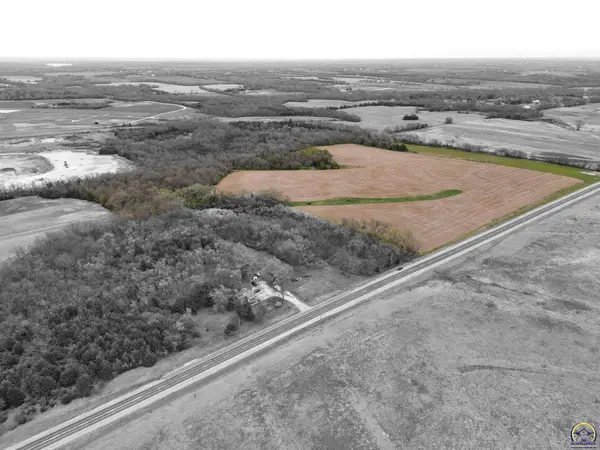 $60,000Active3.09 Acres
$60,000Active3.09 Acres0000 Tr9 SE 77th St #Tract 9, Berryton, KS 66409
MLS# 242756Listed by: SUPERIOR REAL ESTATE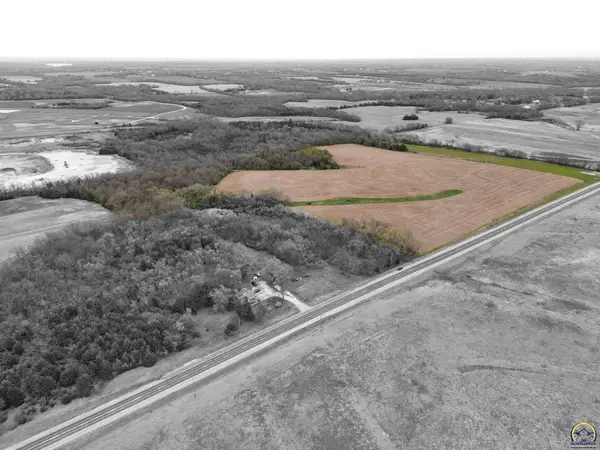 $60,000Active3.09 Acres
$60,000Active3.09 Acres0000 Tr10 SE 77th St #Tract 10, Berryton, KS 66409
MLS# 242757Listed by: SUPERIOR REAL ESTATE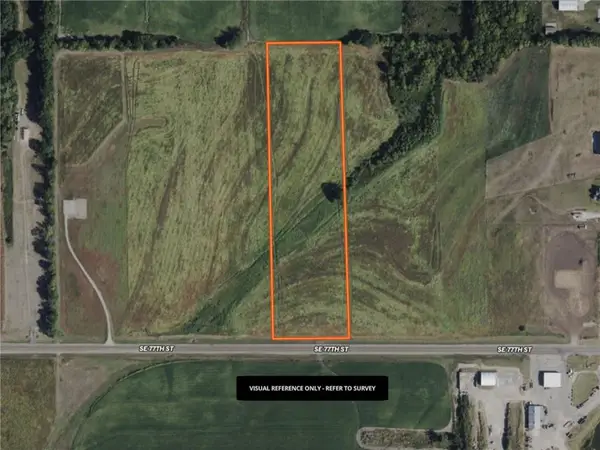 $80,000Active0 Acres
$80,000Active0 Acres2590 SE 77th Street, Berryton, KS 66409
MLS# 2595918Listed by: HECK LAND COMPANY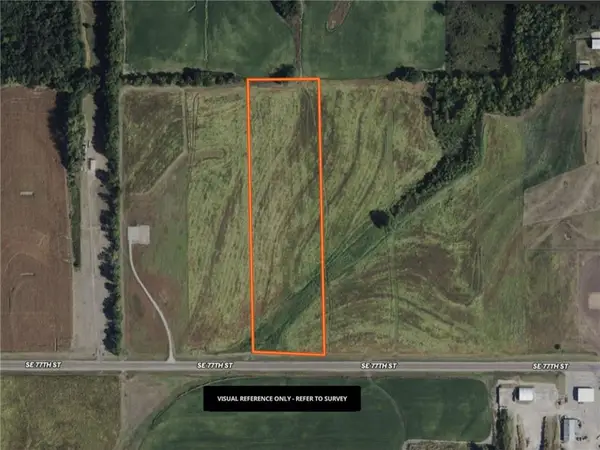 $80,000Active0 Acres
$80,000Active0 Acres2530 SE 77th Street, Berryton, KS 66409
MLS# 2595929Listed by: HECK LAND COMPANY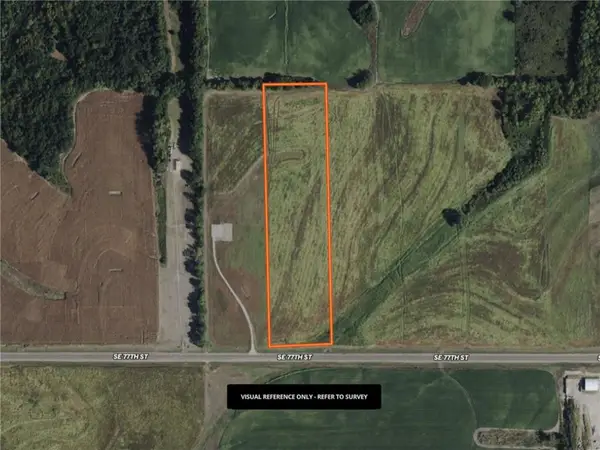 $80,000Active0 Acres
$80,000Active0 Acres2490 SE 77th Street, Berryton, KS 66409
MLS# 2595930Listed by: HECK LAND COMPANY $230,000Active0 Acres
$230,000Active0 Acres1230 E 100 Road, Berryton, KS 66409
MLS# 2591880Listed by: HECK LAND COMPANY

