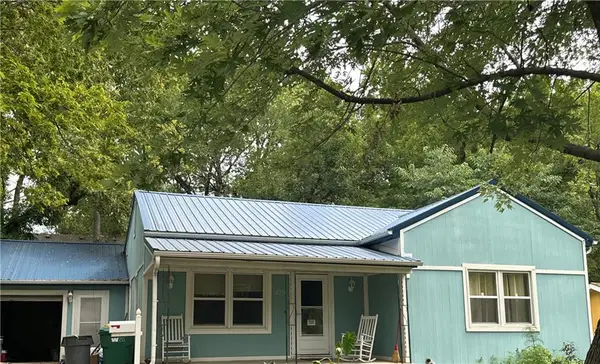14101 Sandusky Street, Bonner Springs, KS 66012
Local realty services provided by:ERA High Pointe Realty
Listed by:holly renfro
Office:platinum realty llc.
MLS#:2564575
Source:MOKS_HL
Price summary
- Price:$370,000
- Price per sq. ft.:$218.68
About this home
MOTIVATED SELLERS! ALL REASONABLE OFFERS CONSIDERED! HUGE SHOP w Concrete Floors, electricity, & wood burning stove. Step into this beautifully updated home where nearly every surface has been thoughtfully refreshed. The main level features a wide-open layout with engineered beams replacing walls, creating a bright and spacious living area. Enjoy cooking on the gas stove in a well-appointed kitchen, accented by newer windows and custom light fixtures.
Set on a private, half-acre lot on a quiet street, the outdoor space offers the perfect blend of relaxation and functionality. The backyard features a large deck, an above-ground pool, and a fully fenced yard ideal for entertaining or everyday enjoyment. Enjoy beautiful open views of pasture with no neighbors behind you—a peaceful backdrop to your morning coffee or evening unwind. A separate shed offers extra storage, while the impressive 30x40 pole barn/outbuilding—constructed with telephone poles—includes sleek black polished floors, electricity, & a wood burning stove. There is also a 9000 pound lift that will stay for mechanic enthusiasts. The outbuilding is the Perfect space for your business, hobbies, a place to create a space for multi-generational living or extra storage.
This home includes a high-efficiency HVAC system, maintenance-free vinyl siding, and a 4-year-old roof with high-impact shingles for long-term peace of mind. All bathrooms have been updated, including a newly added full bath in the basement. The home is listed as 3 bedroom, 3 bathroom- but there are also two -non conforming rooms in the basement that could be used for office space, play room, art room, homeschool classroom etc.
The location is superb—experience the tranquility of country living-- this street is QUIET, backs to pasture! While being just minutes from highway access. This one truly offers the best of both privacy and convenience.
Contact an agent
Home facts
- Year built:1975
- Listing ID #:2564575
- Added:59 day(s) ago
- Updated:September 28, 2025 at 08:44 PM
Rooms and interior
- Bedrooms:3
- Total bathrooms:2
- Full bathrooms:2
- Living area:1,692 sq. ft.
Heating and cooling
- Cooling:Electric
- Heating:Forced Air Gas
Structure and exterior
- Roof:Composition
- Year built:1975
- Building area:1,692 sq. ft.
Utilities
- Water:City/Public
- Sewer:Septic Tank
Finances and disclosures
- Price:$370,000
- Price per sq. ft.:$218.68
New listings near 14101 Sandusky Street
- New
 $220,000Active2 beds 1 baths1,024 sq. ft.
$220,000Active2 beds 1 baths1,024 sq. ft.306 N 134th Street, Bonner Springs, KS 66012
MLS# 2576710Listed by: BG & ASSOCIATES LLC - New
 $199,000Active-- beds -- baths
$199,000Active-- beds -- baths1801 S 136th Street, Bonner Springs, KS 66012
MLS# 2577318Listed by: REECENICHOLS - LEAWOOD  $275,000Active2 beds 2 baths1,605 sq. ft.
$275,000Active2 beds 2 baths1,605 sq. ft.316 Springdale Street, Bonner Springs, KS 66012
MLS# 2574991Listed by: COMPASS REALTY GROUP $800,000Pending-- beds -- baths
$800,000Pending-- beds -- baths301-309 Highview Avenue, Bonner Springs, KS 66012
MLS# 2570501Listed by: THE MORENO GROUP $215,000Active1 beds 1 baths1,196 sq. ft.
$215,000Active1 beds 1 baths1,196 sq. ft.520 Linda Lane, Bonner Springs, KS 66012
MLS# 2574567Listed by: COLDWELL BANKER DISTINCTIVE PR $230,000Active3 beds 2 baths1,710 sq. ft.
$230,000Active3 beds 2 baths1,710 sq. ft.175 Emerson Avenue, Bonner Springs, KS 66012
MLS# 2572015Listed by: PLATINUM REALTY LLC $200,000Pending3 beds 2 baths1,158 sq. ft.
$200,000Pending3 beds 2 baths1,158 sq. ft.610 Nettleton Avenue, Bonner Springs, KS 66012
MLS# 2573806Listed by: COMPASS REALTY GROUP $365,000Active3 beds 1 baths1,297 sq. ft.
$365,000Active3 beds 1 baths1,297 sq. ft.205 Lake Forest Drive, Bonner Springs, KS 66012
MLS# 2572338Listed by: KELLER WILLIAMS REALTY PARTNERS INC. $415,000Active3 beds 3 baths2,600 sq. ft.
$415,000Active3 beds 3 baths2,600 sq. ft.14141 Stillwell Road, Bonner Springs, KS 66012
MLS# 2572113Listed by: REAL BROKER, LLC $269,000Pending3 beds 2 baths1,406 sq. ft.
$269,000Pending3 beds 2 baths1,406 sq. ft.419 Allcut Avenue, Bonner Springs, KS 66012
MLS# 2571915Listed by: LYNCH REAL ESTATE
