15028 150th Street, Bonner Springs, KS 66012
Local realty services provided by:ERA High Pointe Realty
15028 150th Street,Bonner Springs, KS 66012
$699,950
- 3 Beds
- 2 Baths
- 2,300 sq. ft.
- Single family
- Active
Listed by: brittani ambrose, we sell kc team
Office: 1st class real estate-we sell
MLS#:2568426
Source:MOKS_HL
Price summary
- Price:$699,950
- Price per sq. ft.:$304.33
About this home
Your private retreat on over 7 acres awaits in the award-winning Basehor-Linwood School District. Tucked at the end of a long, secluded driveway, this earth-contact, high-efficiency home offers exceptional energy savings, peaceful surroundings, and amenities rarely found at this price point.
The home features 3 bedrooms and 2 bathrooms, with major updates already complete, including a new HVAC system, water heater, and roof, providing turnkey peace of mind. The earth-contact design helps maintain comfortable temperatures year-round while keeping utility costs low.
Step outside to your personal oasis. Enjoy the inground pool, take in breathtaking panoramic views, or unwind beside your private stocked pond with a dock—perfect for fishing, relaxing, or watching wildlife. With over 7 acres, there’s plenty of room for farm animals, gardening, outdoor recreation, or future expansion.
A large detached shop offers an ideal space for hobbies, storage, or home-based projects. Whether you’re a craftsman, car enthusiast, or simply need extra space, this shop delivers incredible flexibility.
Bonus: The property includes trusses ready for building onto the shop or adding additional living space, giving you even more opportunity to grow and customize the property to fit your needs.
Contact an agent
Home facts
- Year built:1984
- Listing ID #:2568426
- Added:105 day(s) ago
- Updated:December 17, 2025 at 10:33 PM
Rooms and interior
- Bedrooms:3
- Total bathrooms:2
- Full bathrooms:2
- Living area:2,300 sq. ft.
Heating and cooling
- Cooling:Attic Fan, Electric
- Heating:Forced Air Gas
Structure and exterior
- Roof:Composition
- Year built:1984
- Building area:2,300 sq. ft.
Schools
- High school:Basehor-Linwood
- Middle school:Basehor-Linwood
- Elementary school:Glenwood Ridge
Utilities
- Water:Rural
- Sewer:Lagoon
Finances and disclosures
- Price:$699,950
- Price per sq. ft.:$304.33
New listings near 15028 150th Street
- New
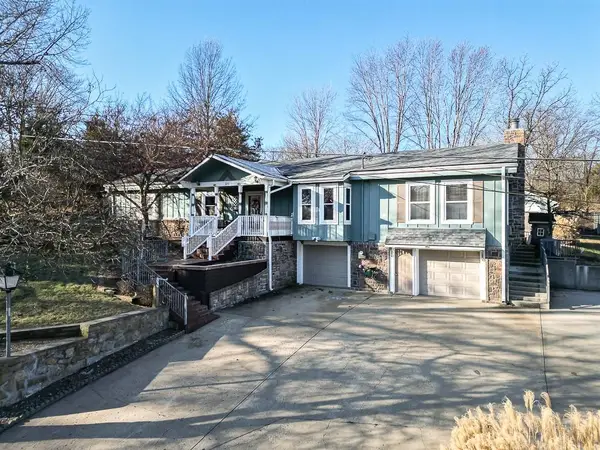 $399,950Active3 beds 3 baths2,050 sq. ft.
$399,950Active3 beds 3 baths2,050 sq. ft.326 N 134th Street, Bonner Springs, KS 66012
MLS# 2592296Listed by: LYNCH REAL ESTATE - Open Sat, 10am to 12pmNew
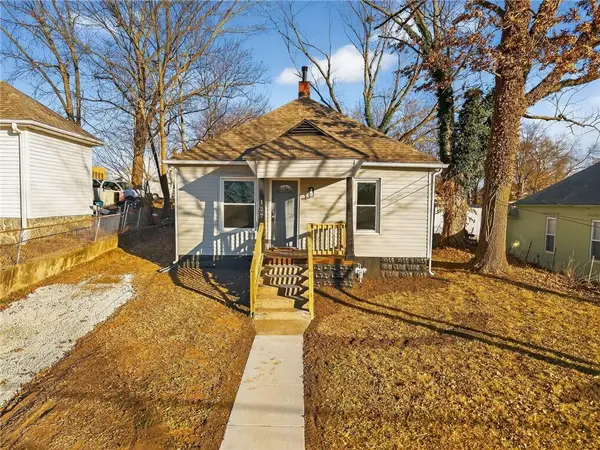 $229,900Active3 beds 1 baths1,337 sq. ft.
$229,900Active3 beds 1 baths1,337 sq. ft.127 S Neconi Avenue, Bonner Springs, KS 66012
MLS# 2592278Listed by: 1ST CLASS REAL ESTATE-WE SELL - New
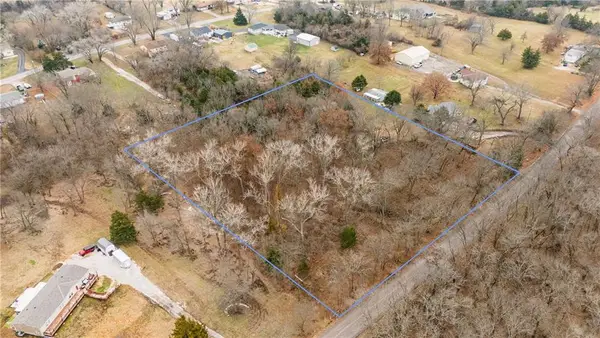 $169,000Active0 Acres
$169,000Active0 Acres811 N 142nd Street, Bonner Springs, KS 66012
MLS# 2591547Listed by: REECENICHOLS - LEAWOOD 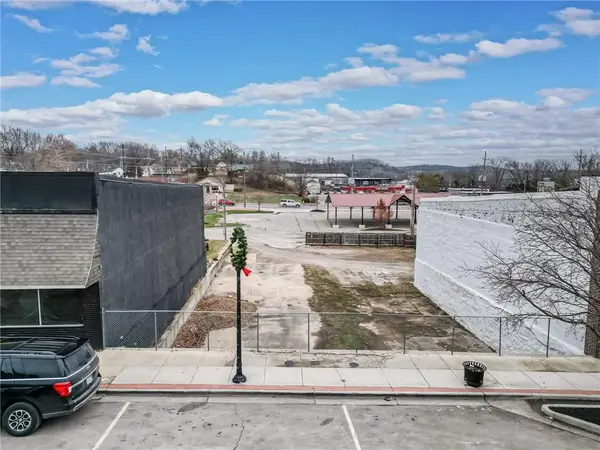 $159,950Active0 Acres
$159,950Active0 Acres00000 Oak Street, Bonner Springs, KS 66012
MLS# 2591347Listed by: LYNCH REAL ESTATE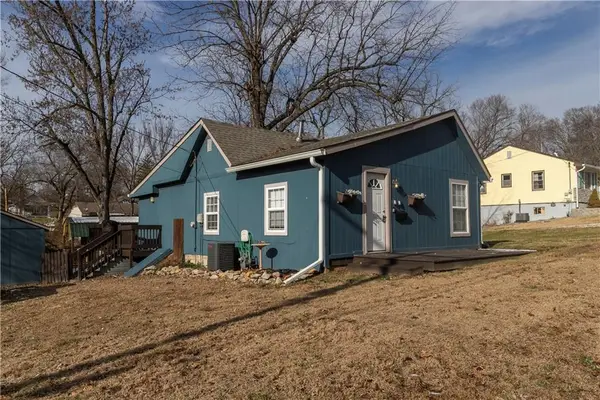 $218,500Active2 beds 2 baths917 sq. ft.
$218,500Active2 beds 2 baths917 sq. ft.152 Cornell Avenue, Bonner Springs, KS 66012
MLS# 2591037Listed by: REECENICHOLS PREMIER REALTY- Open Sun, 2 to 4pm
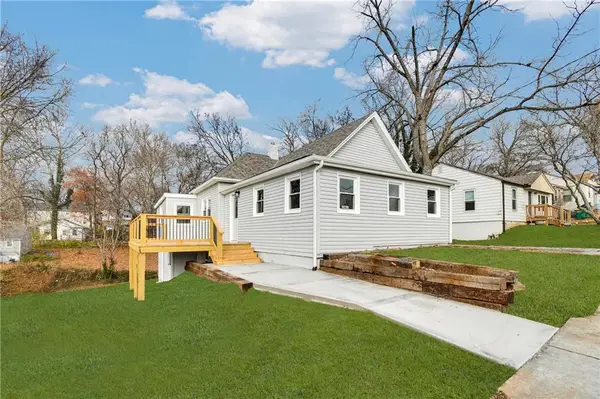 $299,900Active4 beds 2 baths1,792 sq. ft.
$299,900Active4 beds 2 baths1,792 sq. ft.309 E 2nd Street, Bonner Springs, KS 66012
MLS# 2588121Listed by: KELLER WILLIAMS LEGACY PARTNER 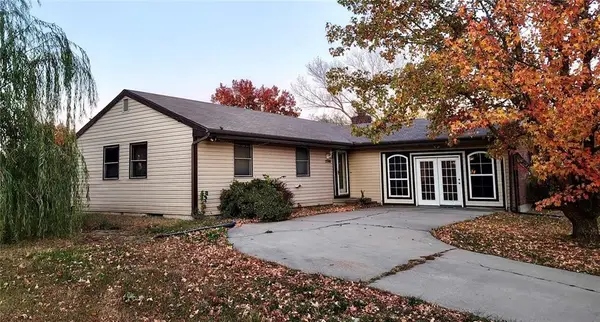 $285,000Active4 beds 2 baths1,621 sq. ft.
$285,000Active4 beds 2 baths1,621 sq. ft.13500 Pioneer Road, Bonner Springs, KS 66012
MLS# 2589679Listed by: KELLER WILLIAMS LEGACY PARTNER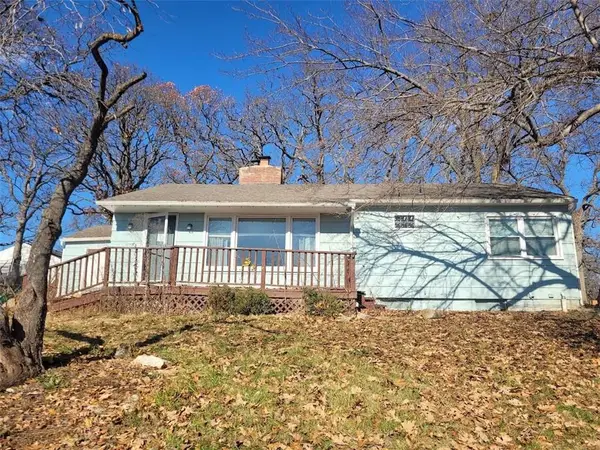 $175,000Pending3 beds 1 baths1,418 sq. ft.
$175,000Pending3 beds 1 baths1,418 sq. ft.700 Allcutt Avenue, Bonner Springs, KS 66012
MLS# 2589013Listed by: KELLER WILLIAMS LEGACY PARTNER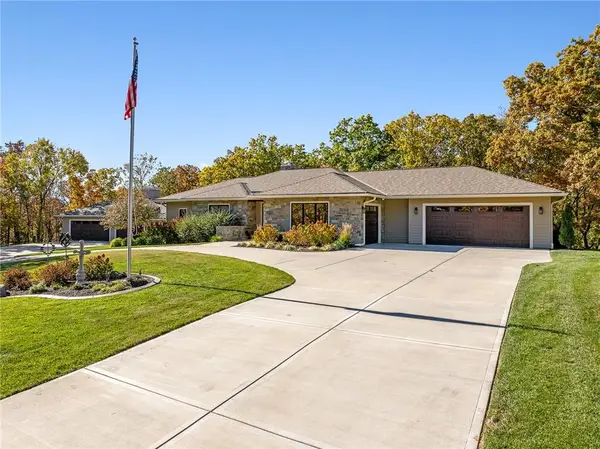 $1,350,000Pending3 beds 4 baths3,610 sq. ft.
$1,350,000Pending3 beds 4 baths3,610 sq. ft.410 S 122nd Street, Bonner Springs, KS 66012
MLS# 2587835Listed by: BHG KANSAS CITY HOMES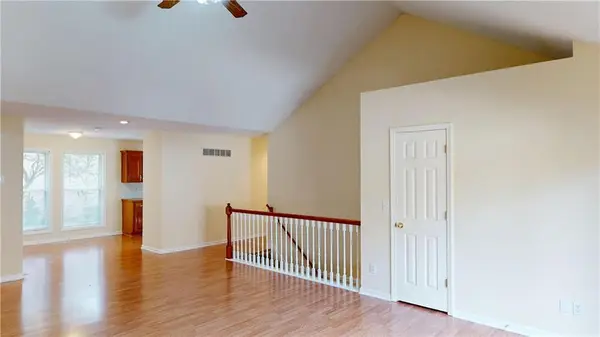 $295,000Pending2 beds 2 baths1,324 sq. ft.
$295,000Pending2 beds 2 baths1,324 sq. ft.409 Sheidley Avenue, Bonner Springs, KS 66012
MLS# 2584171Listed by: NEXTHOME GADWOOD GROUP
