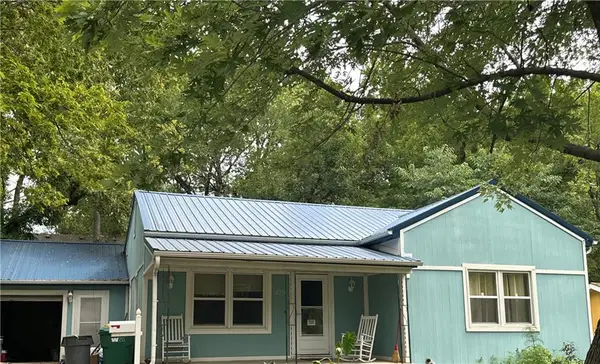15455 161st Street, Bonner Springs, KS 66012
Local realty services provided by:ERA High Pointe Realty
Listed by:spradling group
Office:exp realty llc.
MLS#:2566488
Source:MOKS_HL
Price summary
- Price:$760,000
- Price per sq. ft.:$206.52
- Monthly HOA dues:$50
About this home
Welcome to Your Private Retreat in Bonner Springs!
Nestled on a peaceful, tree-lined street, 15455 161st Street offers the perfect blend of charm and comfort. This beautifully maintained home sits on an expansive lot, providing plenty of space to relax, entertain, and enjoy the outdoors.
Step inside to discover an inviting open-concept layout filled with natural light. The spacious living room flows seamlessly into the dining area and kitchen—perfect for everyday living and hosting gatherings. The kitchen features ample cabinetry, modern appliances, and great sight lines for staying connected with guests or family.
The home boasts four generous bedrooms and three and a half bathrooms. Need more space? The finished lower level adds versatility for a home office, media room, gym, or guest quarters.
Outside, you’ll find what truly sets this property apart—wide-open views, a large backyard with room for a garden or future outbuilding, and peaceful privacy that’s hard to find. Whether you're sipping coffee on the porch or hosting a summer BBQ, this is a place you’ll love to call home.
Conveniently located near major highways with easy access to the city, yet tucked away in a quiet, established area—this home truly offers the best of both worlds.
Contact an agent
Home facts
- Year built:2001
- Listing ID #:2566488
- Added:48 day(s) ago
- Updated:September 25, 2025 at 12:33 PM
Rooms and interior
- Bedrooms:4
- Total bathrooms:4
- Full bathrooms:3
- Half bathrooms:1
- Living area:3,680 sq. ft.
Heating and cooling
- Cooling:Electric
- Heating:Natural Gas
Structure and exterior
- Roof:Composition
- Year built:2001
- Building area:3,680 sq. ft.
Schools
- High school:Basehor-Linwood
- Middle school:Basehor-Linwood
- Elementary school:Glenwood Ridge
Utilities
- Water:City/Public
- Sewer:Septic Tank
Finances and disclosures
- Price:$760,000
- Price per sq. ft.:$206.52
New listings near 15455 161st Street
- New
 $199,000Active-- beds -- baths
$199,000Active-- beds -- baths1801 S 136th Street, Bonner Springs, KS 66012
MLS# 2577318Listed by: REECENICHOLS - LEAWOOD  $275,000Active2 beds 2 baths1,605 sq. ft.
$275,000Active2 beds 2 baths1,605 sq. ft.316 Springdale Street, Bonner Springs, KS 66012
MLS# 2574991Listed by: COMPASS REALTY GROUP $800,000Pending-- beds -- baths
$800,000Pending-- beds -- baths301-309 Highview Avenue, Bonner Springs, KS 66012
MLS# 2570501Listed by: THE MORENO GROUP $215,000Active1 beds 1 baths1,196 sq. ft.
$215,000Active1 beds 1 baths1,196 sq. ft.520 Linda Lane, Bonner Springs, KS 66012
MLS# 2574567Listed by: COLDWELL BANKER DISTINCTIVE PR $230,000Active3 beds 2 baths1,710 sq. ft.
$230,000Active3 beds 2 baths1,710 sq. ft.175 Emerson Avenue, Bonner Springs, KS 66012
MLS# 2572015Listed by: PLATINUM REALTY LLC $200,000Pending3 beds 2 baths1,158 sq. ft.
$200,000Pending3 beds 2 baths1,158 sq. ft.610 Nettleton Avenue, Bonner Springs, KS 66012
MLS# 2573806Listed by: COMPASS REALTY GROUP $365,000Active3 beds 1 baths1,297 sq. ft.
$365,000Active3 beds 1 baths1,297 sq. ft.205 Lake Forest Drive, Bonner Springs, KS 66012
MLS# 2572338Listed by: KELLER WILLIAMS REALTY PARTNERS INC. $415,000Active3 beds 3 baths2,600 sq. ft.
$415,000Active3 beds 3 baths2,600 sq. ft.14141 Stillwell Road, Bonner Springs, KS 66012
MLS# 2572113Listed by: REAL BROKER, LLC $269,000Pending3 beds 2 baths1,406 sq. ft.
$269,000Pending3 beds 2 baths1,406 sq. ft.419 Allcut Avenue, Bonner Springs, KS 66012
MLS# 2571915Listed by: LYNCH REAL ESTATE $450,000Active3 beds 3 baths2,588 sq. ft.
$450,000Active3 beds 3 baths2,588 sq. ft.13821 Grove Avenue, Bonner Springs, KS 66012
MLS# 2571872Listed by: KANSAS CITY REGIONAL HOMES INC
