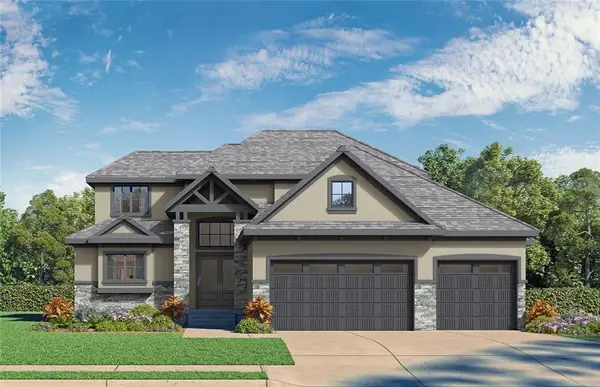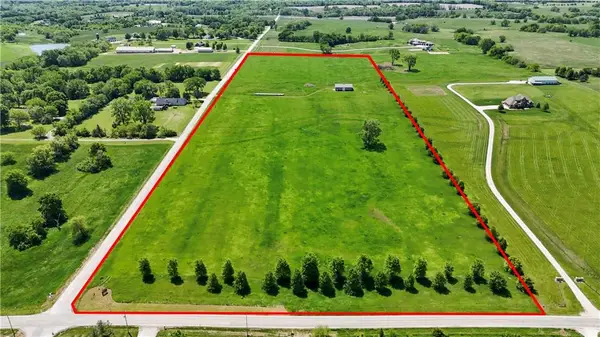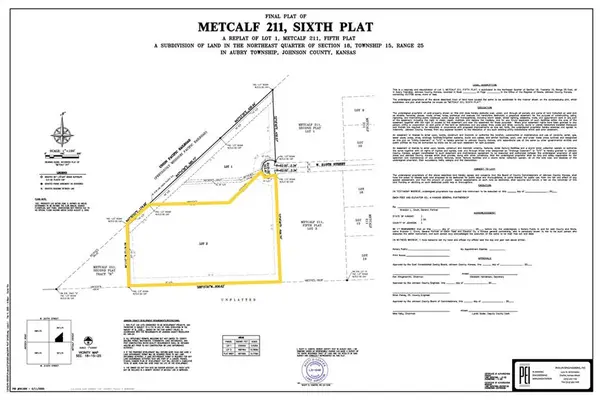17960 S Bond Street, Bucyrus, KS 66013
Local realty services provided by:ERA McClain Brothers
17960 S Bond Street,Bucyrus, KS 66013
$2,990,000
- 4 Beds
- 6 Baths
- 8,454 sq. ft.
- Single family
- Active
Listed by: sara youngblood
Office: bhg kansas city homes
MLS#:2537229
Source:MOKS_HL
Price summary
- Price:$2,990,000
- Price per sq. ft.:$353.68
About this home
Price Improvement for this estate home on 9.3 acres. Great Location in a gated southern JoCo. Built in 2001 by Fritzel Construction, the home boasts classic red brick with a slate roof and exceptional craftsmanship throughout. A formal dining room off the entry hall is perfect for both large gatherings and intimate meals. Across the hall, an old-world library with elegant paneling and custom bookshelves adds charm. The expansive living room offers two seating areas and a full wall of windows, showcasing the picturesque patio and manicured grounds. The kitchen features custom-built cabinets, granite countertops, and a spacious island, blending practicality with luxury. Adjoining it is a bright breakfast room. A cozy hearth room with a coffered ceiling and large fireplace offers a peaceful retreat. The main-floor primary suite includes its own fireplace, and two spacious ensuite bathrooms with walk-in closets and an indulgent steam shower. Upstairs, three large bedrooms each have a private bath. The lower level offers a vast family room with built-ins and a fireplace, plus utility rooms for HVAC zones, plumbing, electrical, and alarm panels. Special features abound, including custom shutters, a recirculating hot water pump, and a Kohler Fast Response generator. The house also has a heated greenhouse and 2 acres of blooming gardens, with manicured areas, fountains, and perennial flowerbeds. The property includes a heated barn with a two-car garage, office, tack room, and 4 stalls with a 2.5-acre paddock. For recreation, enjoy the tennis/pickleball court.
Contact an agent
Home facts
- Year built:2000
- Listing ID #:2537229
- Added:259 day(s) ago
- Updated:December 17, 2025 at 10:33 PM
Rooms and interior
- Bedrooms:4
- Total bathrooms:6
- Full bathrooms:5
- Half bathrooms:1
- Living area:8,454 sq. ft.
Heating and cooling
- Cooling:Electric
- Heating:Natural Gas
Structure and exterior
- Roof:Slate
- Year built:2000
- Building area:8,454 sq. ft.
Utilities
- Water:City/Public
- Sewer:Septic Tank
Finances and disclosures
- Price:$2,990,000
- Price per sq. ft.:$353.68
New listings near 17960 S Bond Street
 $1,000,687Active4 beds 5 baths3,506 sq. ft.
$1,000,687Active4 beds 5 baths3,506 sq. ft.11712 W 181st Street, Overland Park, KS 66013
MLS# 2584310Listed by: WEICHERT, REALTORS WELCH & COM $871,250Active4 beds 4 baths2,500 sq. ft.
$871,250Active4 beds 4 baths2,500 sq. ft.11808 W 181st Street, Overland Park, KS 66013
MLS# 2583494Listed by: WEICHERT, REALTORS WELCH & COM $1,499,000Active2 beds 2 baths1,352 sq. ft.
$1,499,000Active2 beds 2 baths1,352 sq. ft.23478 Switzer Road, Bucyrus, KS 66013
MLS# 2574702Listed by: KELLER WILLIAMS REALTY PARTNERS INC. $1,499,000Active0 Acres
$1,499,000Active0 Acres23478 Switzer Road, Bucyrus, KS 66013
MLS# 2574878Listed by: KELLER WILLIAMS REALTY PARTNERS INC. $300,000Pending4 beds 3 baths2,717 sq. ft.
$300,000Pending4 beds 3 baths2,717 sq. ft.315 E Main Street, Bucyrus, KS 66013
MLS# 2571114Listed by: KELLER WILLIAMS REALTY PARTNERS INC. $1,399,000Active0 Acres
$1,399,000Active0 Acres9548 W 207th Street, Bucyrus, KS 66013
MLS# 2567635Listed by: REECENICHOLS - LEAWOOD $900,000Active0 Acres
$900,000Active0 Acres4500 W 223 Street, Bucyrus, KS 66013
MLS# 2532774Listed by: REECENICHOLS - OVERLAND PARK $1,499,000Active0 Acres
$1,499,000Active0 Acres10103 W 191st Street, Bucyrus, KS 66013
MLS# 2546301Listed by: REECENICHOLS - LEAWOOD $4,000,000Active0 Acres
$4,000,000Active0 Acres20875 Mission Road, Bucyrus, KS 66013
MLS# 2545117Listed by: KELLER WILLIAMS REALTY PARTNERS INC. $1,078,020Pending0 Acres
$1,078,020Pending0 AcresMetcalf 211, Six Plat, 210th Street, Bucyrus, KS 66013
MLS# 2540025Listed by: BCI REALTY PARTNERS, LLC
