4340 S 375th St W, Cheney, KS 67025
Local realty services provided by:ERA Great American Realty
4340 S 375th St W,Cheney, KS 67025
$845,000
- 5 Beds
- 3 Baths
- 3,485 sq. ft.
- Single family
- Active
Listed by: jake steven, reese bayliff
Office: reece nichols south central kansas
MLS#:664702
Source:South Central Kansas MLS
Price summary
- Price:$845,000
- Price per sq. ft.:$242.47
About this home
For Sale! Custom Home with Pool and Shop - 15.52 +/- Acres – Cheney Schools. Welcome to 4340 S 375th St W, Cheney, Kansas — a private country estate offering a blend of modern comfort and rural living on 15.52± acres within the Cheney School District (USD 268). A tree-lined driveway leads to this custom 5-bedroom, 3-bath home with over 3,485± sq ft of living space. The main level features a spacious open floor plan, large living areas, and a large master suite. Downstairs, enjoy a full-size wet bar, entertainment space, a full bathroom and two additional bedrooms. In the backyard you’ll find a 46’x20’ in-ground chlorine pool complete with automatic safety cover, wading steps, waterfall, and pool sprinklers. The covered deck, outdoor wet bar, and pool house provide the ideal setting for entertaining or relaxing. The property also includes a 60’x30’ heated shop with concrete floors, two roll-up doors (16’x12’ and 12’x10’), a tack room, outdoor stall, and 10’ lean-tos on each side — ideal for hobbyists, livestock, or storage. Additional highlights include fenced pasture, 36’x20’ loafing shed, and a stocked pond with windmill and dock featuring bass, bluegill, carp, and catfish. Utilities include two private water wells, septic system, Evergy electric, Cheney gas service to the home, and owned propane tank for the shop (transfers with property).
Contact an agent
Home facts
- Year built:2001
- Listing ID #:664702
- Added:58 day(s) ago
- Updated:January 08, 2026 at 04:29 PM
Rooms and interior
- Bedrooms:5
- Total bathrooms:3
- Full bathrooms:3
- Living area:3,485 sq. ft.
Heating and cooling
- Cooling:Central Air
- Heating:Forced Air
Structure and exterior
- Roof:Composition
- Year built:2001
- Building area:3,485 sq. ft.
- Lot area:15.52 Acres
Schools
- High school:Cheney
- Middle school:Cheney
- Elementary school:Cheney
Finances and disclosures
- Price:$845,000
- Price per sq. ft.:$242.47
- Tax amount:$6,248 (2024)
New listings near 4340 S 375th St W
- New
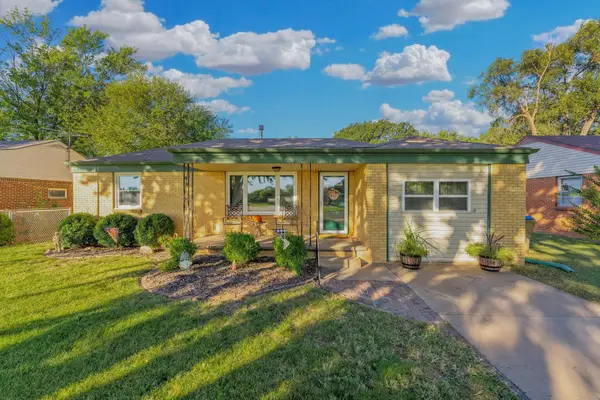 $190,000Active2 beds 1 baths1,178 sq. ft.
$190,000Active2 beds 1 baths1,178 sq. ft.409 N Washington St, Cheney, KS 67025
KELLER WILLIAMS HOMETOWN PARTNERS - New
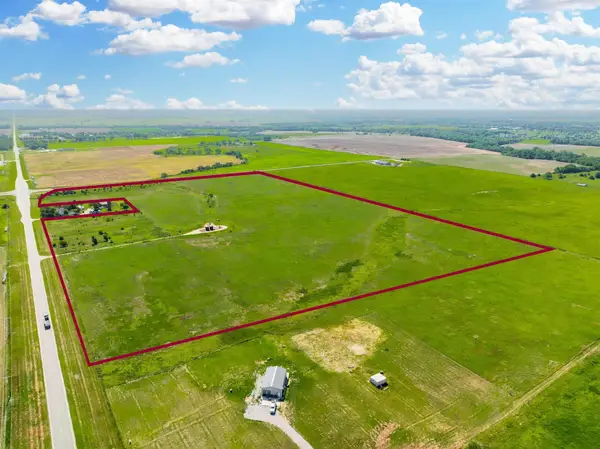 $425,000Active50.45 Acres
$425,000Active50.45 Acres0 SW Corner Of 391st & 15th Street, Cheney, KS 67025
BERKSHIRE HATHAWAY PENFED REALTY - Open Sun, 1 to 3pm
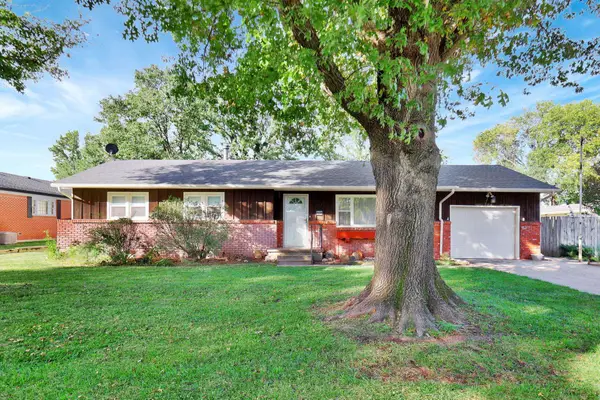 $244,900Active3 beds 3 baths2,516 sq. ft.
$244,900Active3 beds 3 baths2,516 sq. ft.635 N Wolf St, Cheney, KS 67025
BERKSHIRE HATHAWAY PENFED REALTY 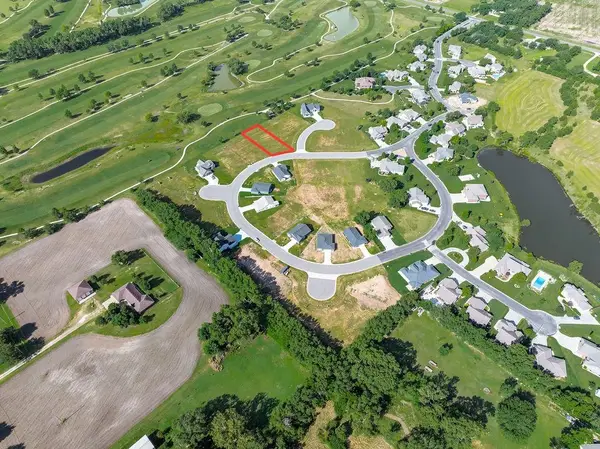 $39,000Active0.34 Acres
$39,000Active0.34 Acres301 W Cherry Oaks St, Cheney, KS 67025
LANGE REAL ESTATE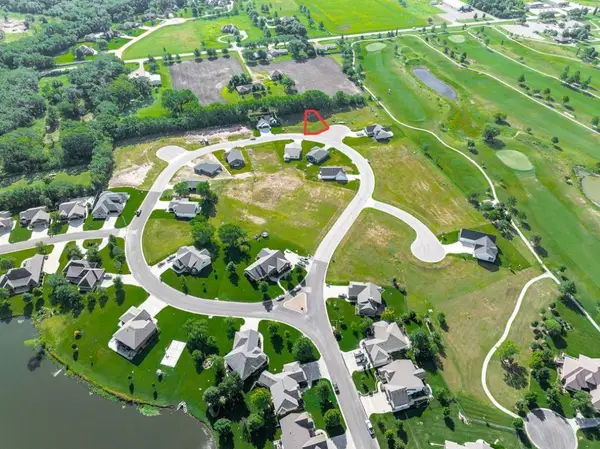 $30,000Active0.26 Acres
$30,000Active0.26 Acres211 W Cherry Oaks St, Cheney, KS 67025
LANGE REAL ESTATE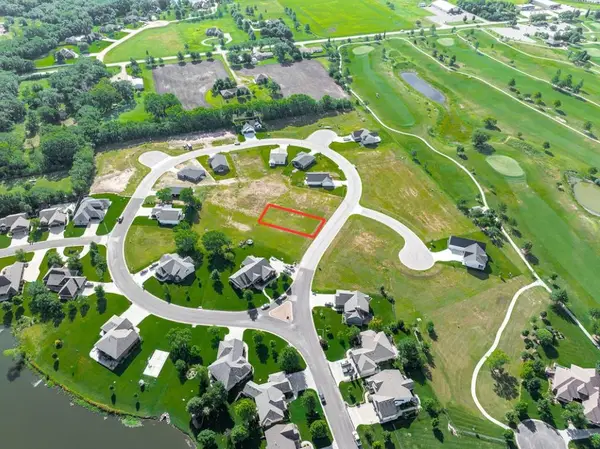 $28,000Active0.23 Acres
$28,000Active0.23 Acres324 W Cherry Oaks St, Cheney, KS 67025
LANGE REAL ESTATE $31,000Active0.27 Acres
$31,000Active0.27 AcresLot 34 Lakeside Dr, Cheney, KS 67025
KELLER WILLIAMS HOMETOWN PARTNERS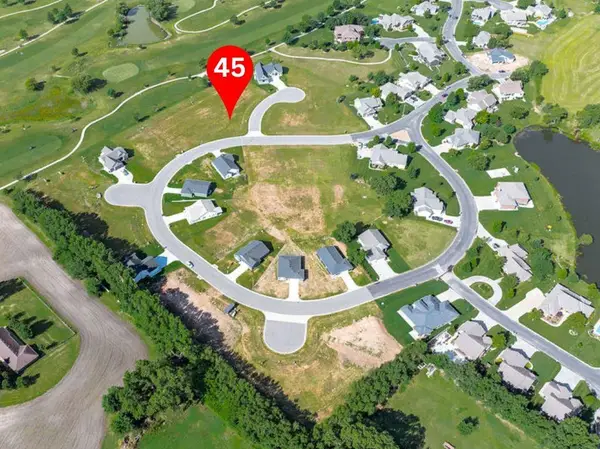 $39,000Active0.3 Acres
$39,000Active0.3 AcresLot 45 Cherry Oaks Ct, Cheney, KS 67025
KELLER WILLIAMS HOMETOWN PARTNERS $28,000Active0.24 Acres
$28,000Active0.24 AcresLot 11 Cherry Oaks St, Cheney, KS 67025
KELLER WILLIAMS HOMETOWN PARTNERS- Open Sun, 1 to 3pm
 $475,000Active4 beds 3 baths3,238 sq. ft.
$475,000Active4 beds 3 baths3,238 sq. ft.432 N Washington St, Cheney, KS 67025
BERKSHIRE HATHAWAY PENFED REALTY
