33345 W 95th Street, De Soto, KS 66018
Local realty services provided by:ERA High Pointe Realty
33345 W 95th Street,De Soto, KS 66018
$2,400,000
- - Beds
- 2 Baths
- 1,102 sq. ft.
- Single family
- Active
Listed by: mariana castro
Office: compass realty group
MLS#:2516995
Source:Bay East, CCAR, bridgeMLS
Price summary
- Price:$2,400,000
- Price per sq. ft.:$2,177.86
About this home
Welcome to the most desirable acreage in the Kansas City Metro -a true dreamland! The stunning 38-acre property offers the perfect combination of level and wooded areas, a hilltop with 360-degree views, and over 2,000 feet of Kill Creek frontage.
The long driveway with scenic views leads to an expansive secluded area, where the Barn is strategically positioned. Constructed by Morton, a leader in quality barns, it includes high-efficiency insulation, and all essential utilities are in place. The Barndominium is an ideal setup while you build your home and is engineered to withstand high winds. The 40' x 70' building has two 12-foot rolling doors and a third garage door, possibilities are endless for work, personal and entertaining use. All interiors have heating and cooling for year-round comfort. You'll enjoy an open living space, a private room, kitchen, and 1.5 bathrooms. Plus, a spacious 427 square foot loft.
Booming De Soto is on the brink of great developments, including the nearby Panasonic factory. De Soto's natural beauty and convenience have long made it a sought-after destination, just 20 minutes from Lawrence, Kansas City, and Downtown Overland Park, it's perfect for country living without sacrificing accessibility.
Located a mile from the plant operations, the $4 billion is projected to create significant economic growth in the area, driving demand for real estate developments, including residential, commercial, and infrastructure projects. It's an exceptional chance for developers to capitalize on the surge and greater returns.
Just 5 miles West of Cedar Creek, the lot borders Johnson County's Park through Kill Creek. Work is underway to connect Kill Creek Streamway Park with the rest of Kill Creek Park to the South for endless nature.
Don't miss this rare opportunity! REFER to MLS #2516217 - full listing
*Seller may consider dividing into 2 lots and has available architectural plans for a 10,000 SF residence (locations on last photo).
Contact an agent
Home facts
- Year built:2020
- Listing ID #:2516995
- Added:475 day(s) ago
- Updated:February 12, 2026 at 06:33 PM
Rooms and interior
- Total bathrooms:2
- Full bathrooms:1
- Half bathrooms:1
- Living area:1,102 sq. ft.
Heating and cooling
- Cooling:Window Unit(s)
- Heating:Propane Gas
Structure and exterior
- Roof:Metal
- Year built:2020
- Building area:1,102 sq. ft.
Schools
- High school:De Soto
- Middle school:Lexington Trails
- Elementary school:Starside
Utilities
- Water:Rural
- Sewer:Septic Tank
Finances and disclosures
- Price:$2,400,000
- Price per sq. ft.:$2,177.86
New listings near 33345 W 95th Street
 $425,000Active4 beds 3 baths2,440 sq. ft.
$425,000Active4 beds 3 baths2,440 sq. ft.8544 Primrose Street, De Soto, KS 66018
MLS# 2598211Listed by: KW KANSAS CITY METRO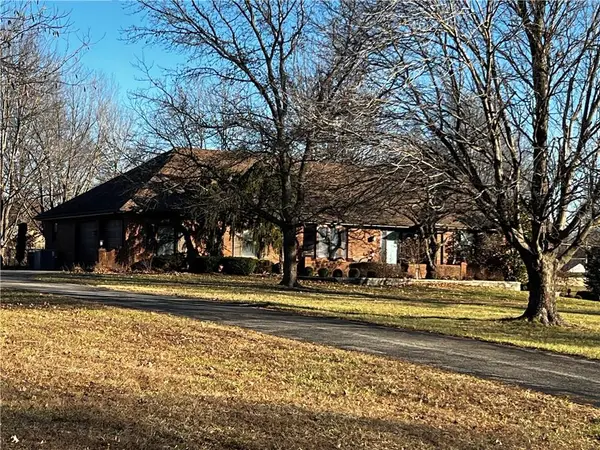 $639,000Pending4 beds 4 baths2,884 sq. ft.
$639,000Pending4 beds 4 baths2,884 sq. ft.8987 Oak Country Lane, De Soto, KS 66018
MLS# 2598202Listed by: PLATINUM REALTY LLC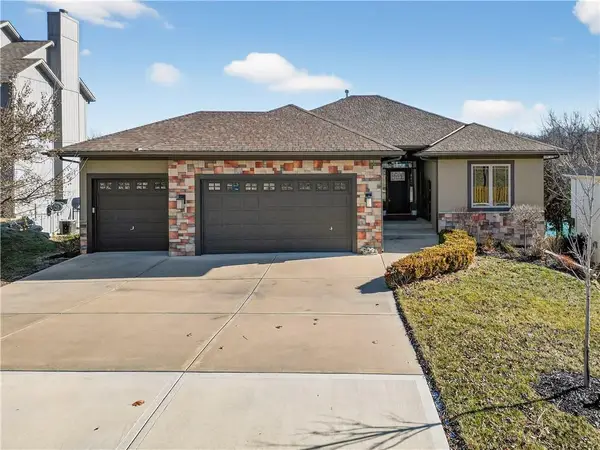 $509,950Active3 beds 3 baths2,657 sq. ft.
$509,950Active3 beds 3 baths2,657 sq. ft.8315 Primrose Street, De Soto, KS 66018
MLS# 2596648Listed by: REECENICHOLS - LEAWOOD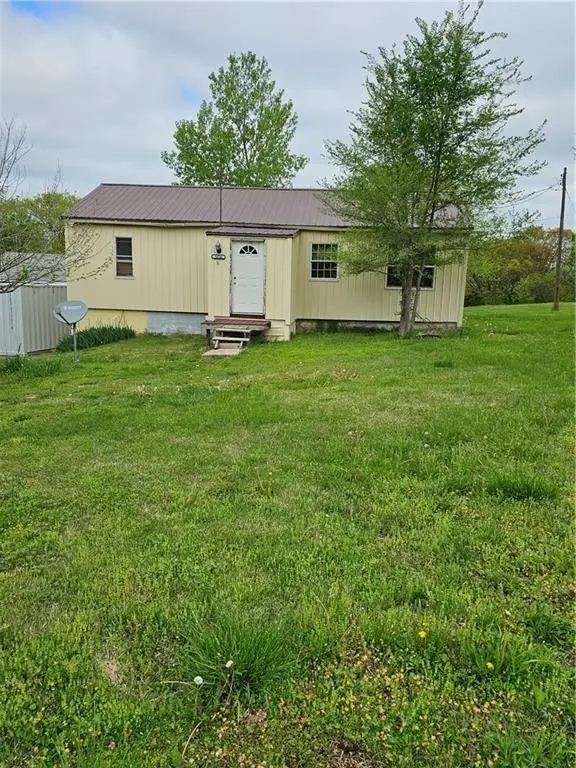 $220,000Active2 beds 1 baths882 sq. ft.
$220,000Active2 beds 1 baths882 sq. ft.30740 W 83rd Street, De Soto, KS 66018
MLS# 2596576Listed by: WESTLAND REALTY GROUP, LLC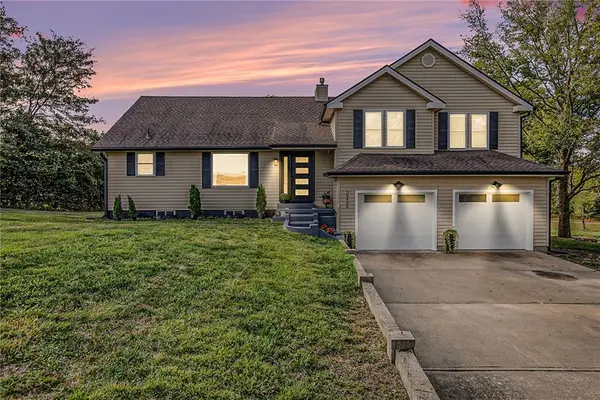 $570,700Pending3 beds 5 baths3,131 sq. ft.
$570,700Pending3 beds 5 baths3,131 sq. ft.30495 W 95th Street, De Soto, KS 66018
MLS# 2596064Listed by: KELLER WILLIAMS REALTY PARTNERS INC. $200,000Active3 beds 1 baths1,231 sq. ft.
$200,000Active3 beds 1 baths1,231 sq. ft.30720 W 83rd Street, De Soto, KS 66018
MLS# 2596399Listed by: WESTLAND REALTY GROUP, LLC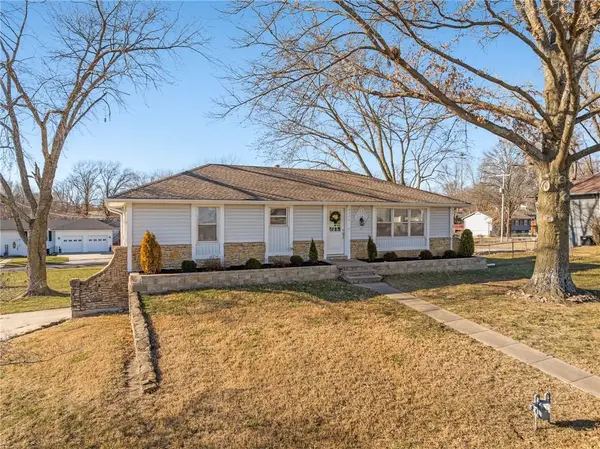 $350,000Active3 beds 3 baths1,667 sq. ft.
$350,000Active3 beds 3 baths1,667 sq. ft.8590 Wycoff Drive, De Soto, KS 66018
MLS# 2595356Listed by: WEICHERT, REALTORS WELCH & CO. $420,000Pending3 beds 3 baths1,850 sq. ft.
$420,000Pending3 beds 3 baths1,850 sq. ft.8510 Kansas Street, De Soto, KS 66018
MLS# 2595197Listed by: KELLER WILLIAMS PLATINUM PRTNR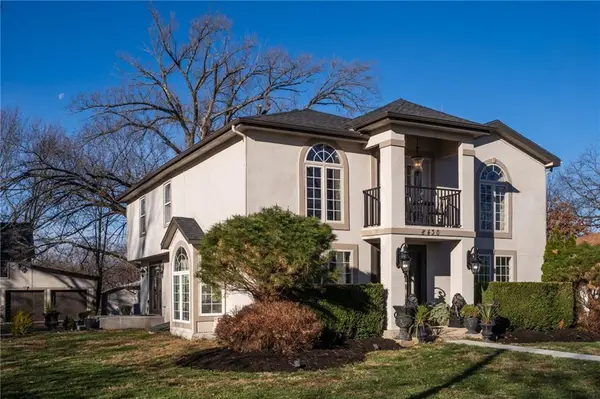 $527,000Active5 beds 3 baths3,504 sq. ft.
$527,000Active5 beds 3 baths3,504 sq. ft.8430 Kickapoo Street, De Soto, KS 66018
MLS# 2592034Listed by: REECENICHOLS PREFERRED REALTY $325,000Active3 beds 2 baths1,752 sq. ft.
$325,000Active3 beds 2 baths1,752 sq. ft.8320 Kickapoo Street, De Soto, KS 66018
MLS# 2592420Listed by: WEICHERT, REALTORS WELCH & CO.

