9055 Hillview Drive, De Soto, KS 66018
Local realty services provided by:ERA McClain Brothers
9055 Hillview Drive,De Soto, KS 66018
$429,950
- 3 Beds
- 4 Baths
- 2,406 sq. ft.
- Single family
- Pending
Listed by: tamara s kemp
Office: lynch real estate
MLS#:2588315
Source:MOKS_HL
Price summary
- Price:$429,950
- Price per sq. ft.:$178.7
About this home
Welcome to this warm and inviting rustic home nestled on a beautiful 1-acre lot that backs directly to serene woods. From the moment you arrive, the charm is unmistakable—wide plank wood floors, a commanding exposed beam, and an open, airy layout create a space that feels both timeless and comfortable.
Relax on the front porch, the perfect spot to sit, rock, and watch the world slow down. The property is a haven for nature lovers, with deer, turkey, and abundant wildlife frequent visitors to your backyard.
Inside, the home’s rustic character shines through natural materials, warm wood accents, and a layout designed for easy living. Whether you're entertaining guests or enjoying quiet evenings at home, the open living spaces offer plenty of room to gather and unwind. Fire up the wood stove on a chilly night.
With its peaceful wooded backdrop, classic country charm, and inviting outdoor spaces, this property offers the private sanctuary you’ve been searching for. HVAC system approx. 2 years old. On 1.13 acres, secluded and private.
Wheel chair accessible ramp in the front.
Contact an agent
Home facts
- Year built:1986
- Listing ID #:2588315
- Added:49 day(s) ago
- Updated:January 07, 2026 at 08:54 AM
Rooms and interior
- Bedrooms:3
- Total bathrooms:4
- Full bathrooms:4
- Living area:2,406 sq. ft.
Heating and cooling
- Cooling:Electric
- Heating:Wood Stove
Structure and exterior
- Roof:Composition
- Year built:1986
- Building area:2,406 sq. ft.
Schools
- High school:De Soto
- Middle school:Lexington Trails
- Elementary school:Mize
Utilities
- Water:City/Public
- Sewer:Septic Tank
Finances and disclosures
- Price:$429,950
- Price per sq. ft.:$178.7
New listings near 9055 Hillview Drive
 $325,000Active4 beds 4 baths2,036 sq. ft.
$325,000Active4 beds 4 baths2,036 sq. ft.33500 Valleyview Street, De Soto, KS 66018
MLS# 2593074Listed by: WEICHERT, REALTORS WELCH & COM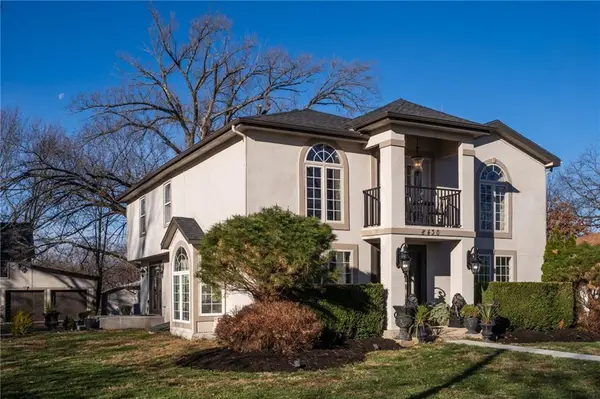 $527,000Active5 beds 3 baths3,504 sq. ft.
$527,000Active5 beds 3 baths3,504 sq. ft.8430 Kickapoo Street, De Soto, KS 66018
MLS# 2592034Listed by: REECENICHOLS PREFERRED REALTY $340,000Active3 beds 2 baths1,752 sq. ft.
$340,000Active3 beds 2 baths1,752 sq. ft.8320 Kickapoo Street, De Soto, KS 66018
MLS# 2592420Listed by: WEICHERT, REALTORS WELCH & COM $425,000Active4 beds 3 baths2,900 sq. ft.
$425,000Active4 beds 3 baths2,900 sq. ft.8565 Wycoff Drive, De Soto, KS 66018
MLS# 2591839Listed by: WEICHERT, REALTORS WELCH & COM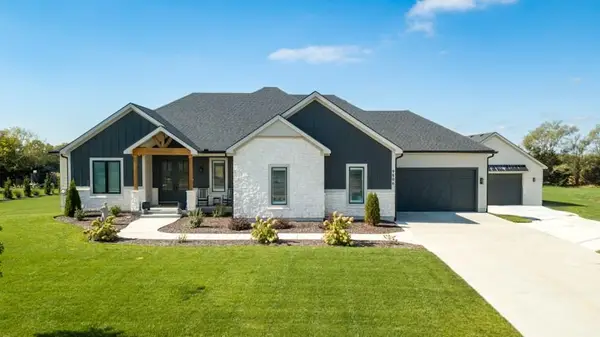 $1,400,000Pending5 beds 5 baths4,539 sq. ft.
$1,400,000Pending5 beds 5 baths4,539 sq. ft.9806 Ingrid Street, De Soto, KS 66018
MLS# 2589753Listed by: CLINCH REALTY LLC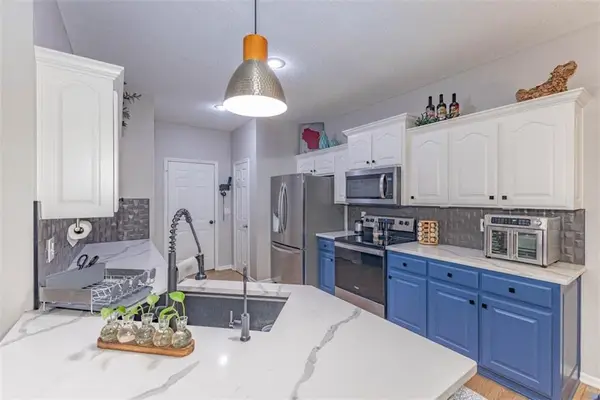 $329,950Pending4 beds 3 baths2,129 sq. ft.
$329,950Pending4 beds 3 baths2,129 sq. ft.34225 W 90th Circle, De Soto, KS 66018
MLS# 2591485Listed by: UNITED REAL ESTATE KANSAS CITY $365,000Pending4 beds 4 baths2,348 sq. ft.
$365,000Pending4 beds 4 baths2,348 sq. ft.31714 W 83rd Place, De Soto, KS 66018
MLS# 2591903Listed by: REECENICHOLS -JOHNSON COUNTY W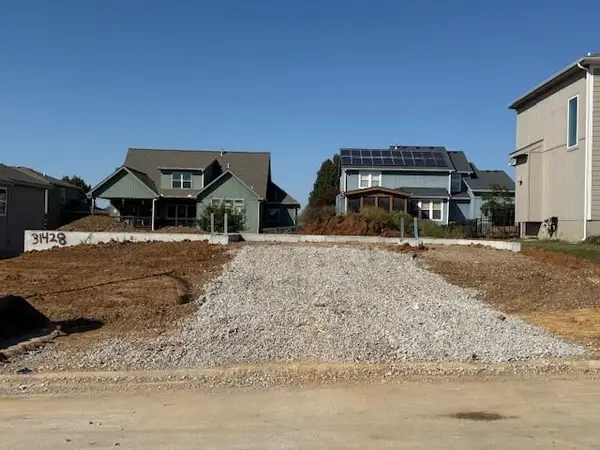 $530,000Active3 beds 3 baths2,341 sq. ft.
$530,000Active3 beds 3 baths2,341 sq. ft.31538 W 86th Court, De Soto, KS 66018
MLS# 2578003Listed by: WEICHERT, REALTORS WELCH & COM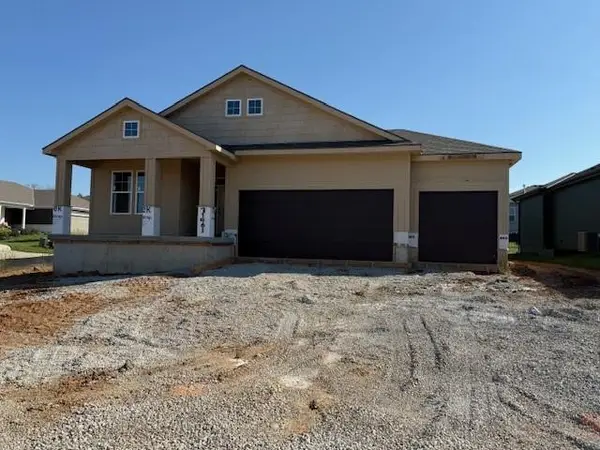 $585,000Active4 beds 3 baths2,630 sq. ft.
$585,000Active4 beds 3 baths2,630 sq. ft.31401 W 85th Terrace, De Soto, KS 66018
MLS# 2578005Listed by: WEICHERT, REALTORS WELCH & COM
