9248 Scott Drive, De Soto, KS 66018
Local realty services provided by:ERA High Pointe Realty
9248 Scott Drive,De Soto, KS 66018
$949,900
- 4 Beds
- 3 Baths
- 3,039 sq. ft.
- Single family
- Active
Listed by: kris johnson
Office: keller williams legacy partner
MLS#:2509017
Source:Bay East, CCAR, bridgeMLS
Price summary
- Price:$949,900
- Price per sq. ft.:$312.57
About this home
NO MORTGAGE PAYMENTS until 2025!!!! Looking for a luxury garage for your possessions? Move before the end of the year. RV owners!! Boat or car guys or gals, too!!! 40 foot deep garage to store your prized possessions. This is the home you should be checking out. Stunning home sits on a manicured 1.3 acre lot backing to woods with walking trails that are part of the property. This could be your very own winter wonderland. No HOA!! This home has a perfect blend of luxury, comfort and modern amenities. The gourmet vaulted kitchen features custom alder cabinetry, granite counters, a spacious walk in pantry, a huge island, gas cooktop, ultra quiet dishwasher plus built in oven and microwave. You will enjoy the rustic charm of the NorthStar wood burning fireplace and 3/4 inch hickory floors. Enjoy sweeping views of the woods and gorgeous sunsets from every room at the rear of the home, including the covered deck & patio, plus the primary bedroom. The primary bath features a large multi-head shower, jetted garden tub and 8' X 12' walk in closet. There are three bedrooms on the main level, one is used as a home office. The finished walkout basement is perfect for entertaining with a wet bar, pool table area, exercise area, game room area and living room. The fourth bedroom and ensuite third bathroom are in the basement. The unfinished area has plenty of room for a workshop and storage. If you need space, the 3 car garage also has an attached RV garage which is 40 feet deep with a 12 x 14 steel insulated RV sized garage door. There is a 50 amp electric plug, water spigot, a 20 amp outlet for power tools/air compressor, deep sink with hot and cold water and a sprayer. This is one of a kind!!!
Contact an agent
Home facts
- Year built:2016
- Listing ID #:2509017
- Added:520 day(s) ago
- Updated:February 12, 2026 at 06:33 PM
Rooms and interior
- Bedrooms:4
- Total bathrooms:3
- Full bathrooms:3
- Living area:3,039 sq. ft.
Heating and cooling
- Cooling:Electric, Zoned
- Heating:Natural Gas, Zoned
Structure and exterior
- Roof:Composition
- Year built:2016
- Building area:3,039 sq. ft.
Schools
- High school:De Soto
- Middle school:Lexington Trails
- Elementary school:Starside
Utilities
- Water:City/Public
- Sewer:Septic Tank
Finances and disclosures
- Price:$949,900
- Price per sq. ft.:$312.57
New listings near 9248 Scott Drive
 $425,000Active4 beds 3 baths2,440 sq. ft.
$425,000Active4 beds 3 baths2,440 sq. ft.8544 Primrose Street, De Soto, KS 66018
MLS# 2598211Listed by: KW KANSAS CITY METRO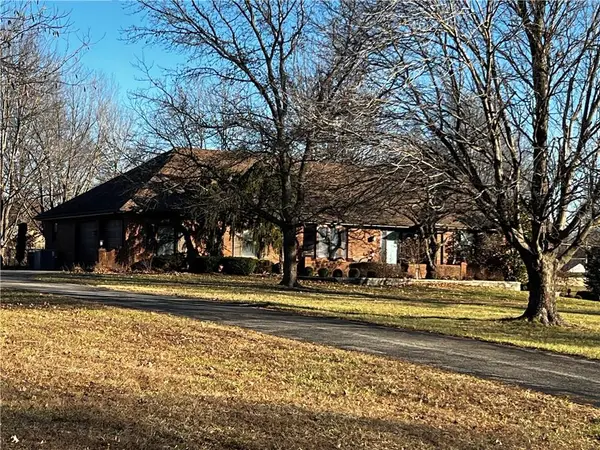 $639,000Pending4 beds 4 baths2,884 sq. ft.
$639,000Pending4 beds 4 baths2,884 sq. ft.8987 Oak Country Lane, De Soto, KS 66018
MLS# 2598202Listed by: PLATINUM REALTY LLC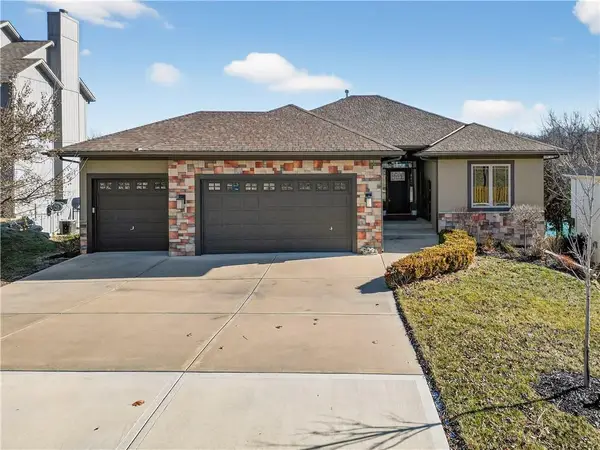 $509,950Active3 beds 3 baths2,657 sq. ft.
$509,950Active3 beds 3 baths2,657 sq. ft.8315 Primrose Street, De Soto, KS 66018
MLS# 2596648Listed by: REECENICHOLS - LEAWOOD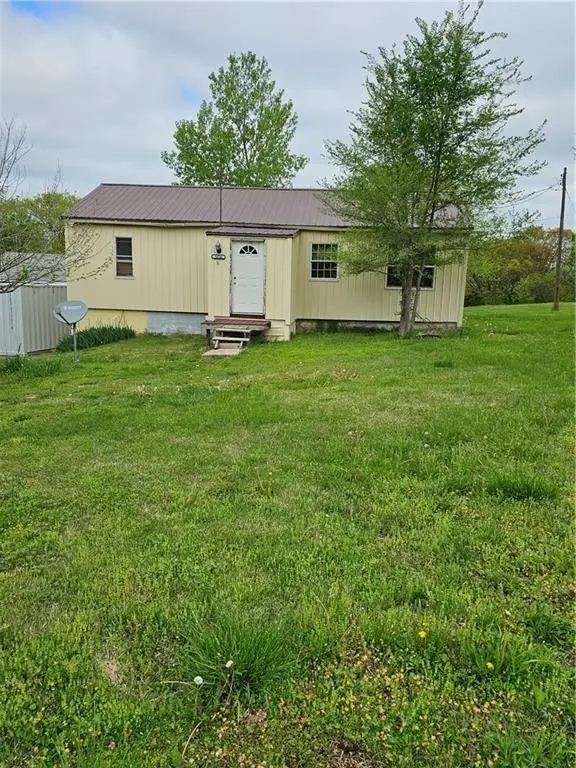 $220,000Active2 beds 1 baths882 sq. ft.
$220,000Active2 beds 1 baths882 sq. ft.30740 W 83rd Street, De Soto, KS 66018
MLS# 2596576Listed by: WESTLAND REALTY GROUP, LLC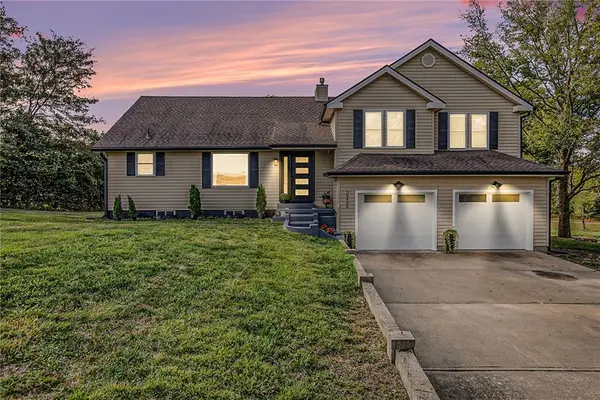 $570,700Pending3 beds 5 baths3,131 sq. ft.
$570,700Pending3 beds 5 baths3,131 sq. ft.30495 W 95th Street, De Soto, KS 66018
MLS# 2596064Listed by: KELLER WILLIAMS REALTY PARTNERS INC. $200,000Active3 beds 1 baths1,231 sq. ft.
$200,000Active3 beds 1 baths1,231 sq. ft.30720 W 83rd Street, De Soto, KS 66018
MLS# 2596399Listed by: WESTLAND REALTY GROUP, LLC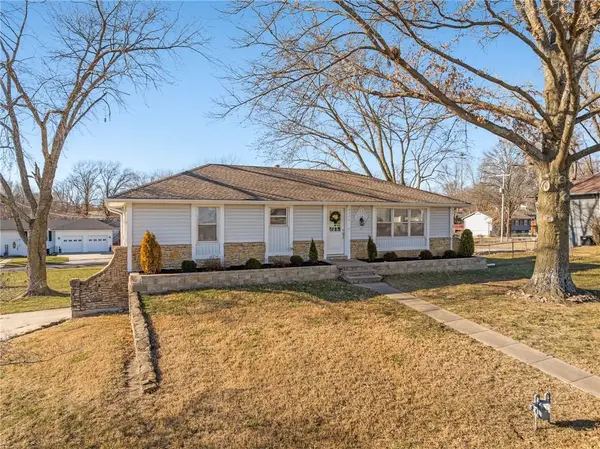 $350,000Active3 beds 3 baths1,667 sq. ft.
$350,000Active3 beds 3 baths1,667 sq. ft.8590 Wycoff Drive, De Soto, KS 66018
MLS# 2595356Listed by: WEICHERT, REALTORS WELCH & CO. $420,000Pending3 beds 3 baths1,850 sq. ft.
$420,000Pending3 beds 3 baths1,850 sq. ft.8510 Kansas Street, De Soto, KS 66018
MLS# 2595197Listed by: KELLER WILLIAMS PLATINUM PRTNR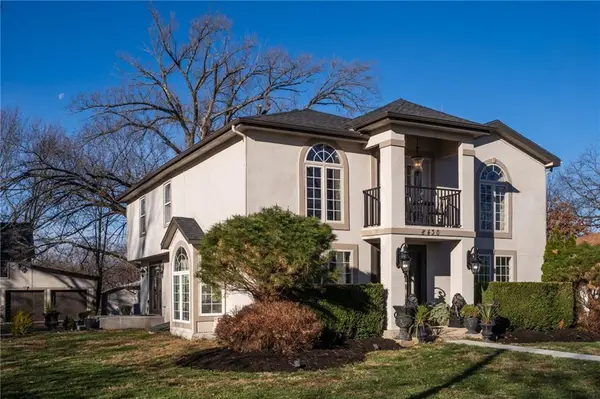 $527,000Active5 beds 3 baths3,504 sq. ft.
$527,000Active5 beds 3 baths3,504 sq. ft.8430 Kickapoo Street, De Soto, KS 66018
MLS# 2592034Listed by: REECENICHOLS PREFERRED REALTY $325,000Active3 beds 2 baths1,752 sq. ft.
$325,000Active3 beds 2 baths1,752 sq. ft.8320 Kickapoo Street, De Soto, KS 66018
MLS# 2592420Listed by: WEICHERT, REALTORS WELCH & CO.

