9248 Scott Drive, De Soto, KS 66018
Local realty services provided by:ERA High Pointe Realty
9248 Scott Drive,De Soto, KS 66018
$929,000
- 4 Beds
- 3 Baths
- 3,039 sq. ft.
- Single family
- Active
Listed by: kris johnson
Office: keller williams legacy partner
MLS#:2547485
Source:Bay East, CCAR, bridgeMLS
Price summary
- Price:$929,000
- Price per sq. ft.:$305.69
About this home
Lambie Custom built home: 4 bedrooms, 3 full baths, 1.5 story reverse open floor plan with oversized 4 car garage on 1.3 acre treed lot with NO HOA!! Pet & smoke free home. Extra deep 3 car garage with 8' high doors, wash sink, the 4th car RV garage has a commercial opener, 12 X 14 door, RV water spigot & 50-amp electric connection inside garage. Rustic home has high ceilings, custom lighting, an EPA certified NorthStar wood fireplace, stone mantel & hearth, 3/4" solid hickory floors, carpet & tile, granite counters throughout. Vaulted kitchen & dining rooms, attached large pantry, gas cooktop, Stainless Steel appliances: Bosch ultra-quiet dishwasher, LG built in microwave & convection wall oven, soft close drawers/doors in kitchen & primary bath. 4th bedroom/office has vaulted ceiling, dedicated printer plug & wired for high speed internet, built in closet & double doors off the large open foyer. 3 bedrooms, each with on-suite attached baths & walk in closets. Plenty of space & storage in the primary bath, walk in shower with dual shower heads, heated towel bar, jetted garden tub with rain glass window. Large efficiency laundry room attached to primary closet & mudroom. Coat closet, built in drop zone & cubbies off garage. Basement wet bar, pool table area, game room/exercise room, 8' sliding door to patio that has outdoor ceiling fan with remote. Basement bedroom has walk-in closet & full bath. Large workshop & storage in basement, extra storage areas. Covered upper deck accessible from dining/kitchen & primary suite, has a ceiling fan & all weather deck. Full stucco exterior, stone accents, cedar posts on front & rear decks/patios. Programmable sprinkler system that is expandable. Fenced garden & rocked firepit areas. Views of the woods & phenomenal sunsets from the deck, patio & all the rooms on the back of the home. Enjoy the birds & wildlife in your wooded backlot with walking trails & multiple tree species & amazing redbud trees. Relaxing home in the woods!
Contact an agent
Home facts
- Year built:2016
- Listing ID #:2547485
- Added:279 day(s) ago
- Updated:February 12, 2026 at 05:33 PM
Rooms and interior
- Bedrooms:4
- Total bathrooms:3
- Full bathrooms:3
- Living area:3,039 sq. ft.
Heating and cooling
- Cooling:Electric, Zoned
- Heating:Natural Gas, Zoned
Structure and exterior
- Roof:Composition
- Year built:2016
- Building area:3,039 sq. ft.
Schools
- High school:De Soto
- Middle school:Lexington Trails
- Elementary school:Starside
Utilities
- Water:City/Public
- Sewer:Septic Tank
Finances and disclosures
- Price:$929,000
- Price per sq. ft.:$305.69
New listings near 9248 Scott Drive
 $425,000Active4 beds 3 baths2,440 sq. ft.
$425,000Active4 beds 3 baths2,440 sq. ft.8544 Primrose Street, De Soto, KS 66018
MLS# 2598211Listed by: KW KANSAS CITY METRO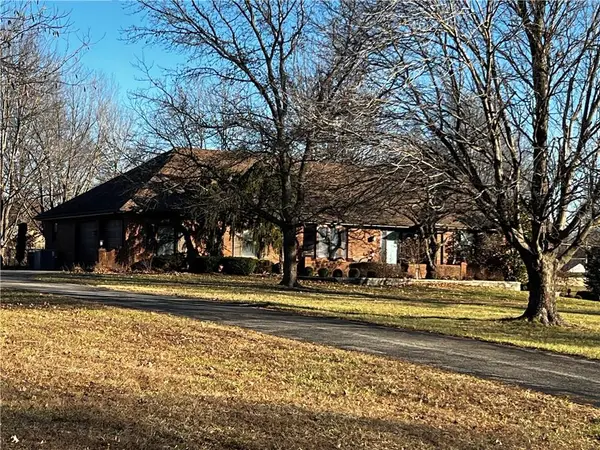 $639,000Pending4 beds 4 baths2,884 sq. ft.
$639,000Pending4 beds 4 baths2,884 sq. ft.8987 Oak Country Lane, De Soto, KS 66018
MLS# 2598202Listed by: PLATINUM REALTY LLC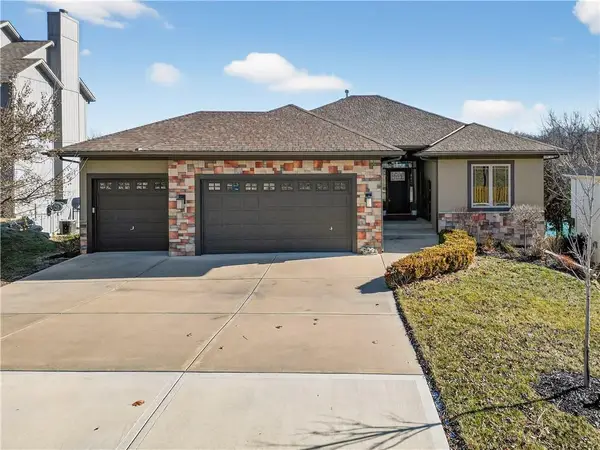 $509,950Active3 beds 3 baths2,657 sq. ft.
$509,950Active3 beds 3 baths2,657 sq. ft.8315 Primrose Street, De Soto, KS 66018
MLS# 2596648Listed by: REECENICHOLS - LEAWOOD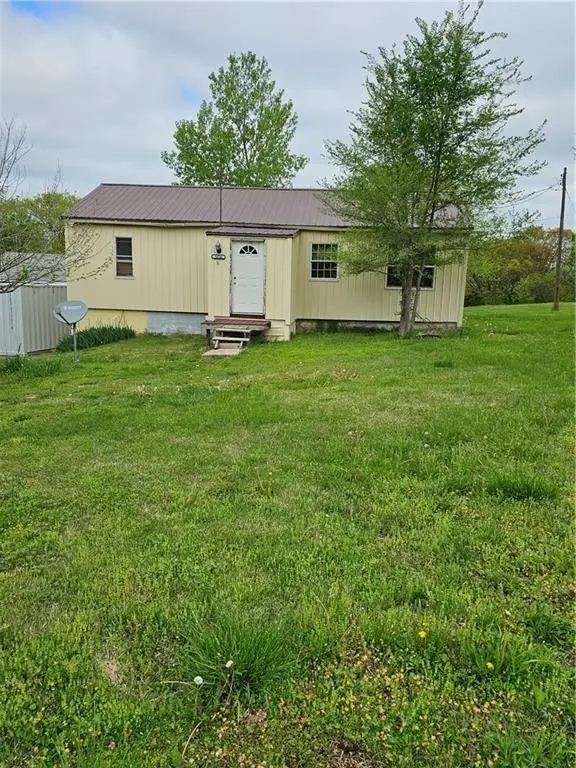 $220,000Active2 beds 1 baths882 sq. ft.
$220,000Active2 beds 1 baths882 sq. ft.30740 W 83rd Street, De Soto, KS 66018
MLS# 2596576Listed by: WESTLAND REALTY GROUP, LLC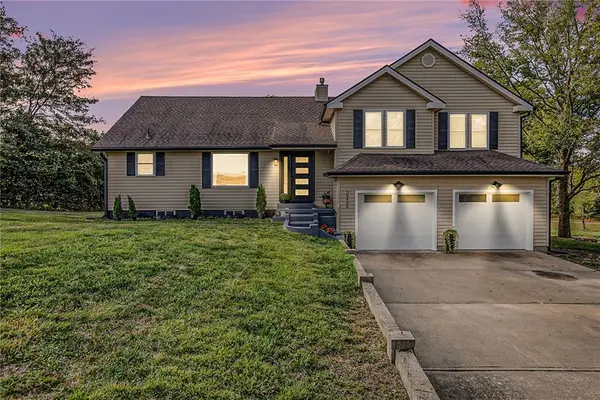 $570,700Pending3 beds 5 baths3,131 sq. ft.
$570,700Pending3 beds 5 baths3,131 sq. ft.30495 W 95th Street, De Soto, KS 66018
MLS# 2596064Listed by: KELLER WILLIAMS REALTY PARTNERS INC. $200,000Active3 beds 1 baths1,231 sq. ft.
$200,000Active3 beds 1 baths1,231 sq. ft.30720 W 83rd Street, De Soto, KS 66018
MLS# 2596399Listed by: WESTLAND REALTY GROUP, LLC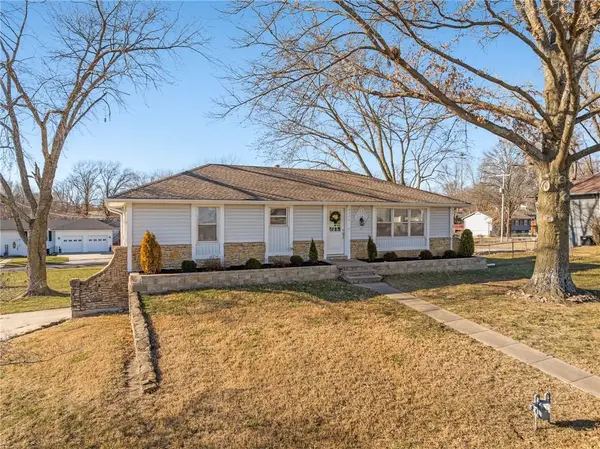 $350,000Active3 beds 3 baths1,667 sq. ft.
$350,000Active3 beds 3 baths1,667 sq. ft.8590 Wycoff Drive, De Soto, KS 66018
MLS# 2595356Listed by: WEICHERT, REALTORS WELCH & CO. $420,000Pending3 beds 3 baths1,850 sq. ft.
$420,000Pending3 beds 3 baths1,850 sq. ft.8510 Kansas Street, De Soto, KS 66018
MLS# 2595197Listed by: KELLER WILLIAMS PLATINUM PRTNR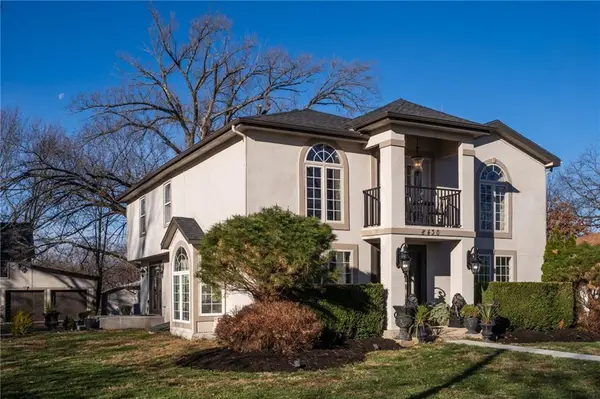 $527,000Active5 beds 3 baths3,504 sq. ft.
$527,000Active5 beds 3 baths3,504 sq. ft.8430 Kickapoo Street, De Soto, KS 66018
MLS# 2592034Listed by: REECENICHOLS PREFERRED REALTY $325,000Active3 beds 2 baths1,752 sq. ft.
$325,000Active3 beds 2 baths1,752 sq. ft.8320 Kickapoo Street, De Soto, KS 66018
MLS# 2592420Listed by: WEICHERT, REALTORS WELCH & CO.

