1001 E Hawthorne Ct, Derby, KS 67037
Local realty services provided by:ERA Great American Realty
1001 E Hawthorne Ct,Derby, KS 67037
- 5 Beds
- 3 Baths
- - sq. ft.
- Single family
- Sold
Listed by: amber card
Office: real broker, llc.
MLS#:665487
Source:South Central Kansas MLS
Sorry, we are unable to map this address
Price summary
- Price:
About this home
Updated & Move-In Ready in a Prime Derby Location! Welcome to this beautifully updated 5-bedroom home in one of Derby’s most sought-after neighborhoods! Perfectly positioned on a landscaped corner lot at the entrance of a quiet cul-de-sac, this home offers unbeatable convenience and charm. You'll love being right next to the HOA pool, scenic walking trails, and the community pond, all while enjoying the peace and privacy of a tucked-away setting just minutes from shopping and dining. Step inside to a welcoming foyer where you can drop your bags and immediately feel at home. The spacious living room invites you to relax by the cozy fireplace, with plenty of room to gather and unwind. The updated kitchen is just off the 3-car garage for easy access and features a standalone pantry, eat-in bar, and seamless flow to the outdoor deck—perfect for grilling, entertaining, or enjoying a quiet evening under the stars. The backyard is fully enclosed with a brand-new privacy fence. The main floor boasts 3 generous bedrooms, including a serene primary suite with ample space for your favorite furniture, a large closet, and a private ensuite featuring dual vanities and a luxurious soaking tub. Need more space? Head downstairs to the fully finished basement, where natural light pours in through a wall of windows. You’ll find a spacious second living area ideal for movie nights or gaming, 2 additional bedrooms or home office spaces, and laundry hookups on both levels for added convenience. From the well-maintained landscaping to the smart layout and modern updates, this home checks every box. Don’t miss your chance to own this beautiful Derby retreat—schedule your showing today!
Contact an agent
Home facts
- Year built:1999
- Listing ID #:665487
- Added:180 day(s) ago
- Updated:December 19, 2025 at 07:34 AM
Rooms and interior
- Bedrooms:5
- Total bathrooms:3
- Full bathrooms:3
Heating and cooling
- Cooling:Central Air, Electric
- Heating:Forced Air, Natural Gas
Structure and exterior
- Roof:Composition
- Year built:1999
Schools
- High school:Derby
- Middle school:Derby
- Elementary school:Park Hill
Utilities
- Sewer:Sewer Available
Finances and disclosures
- Price:
- Tax amount:$4,539 (2024)
New listings near 1001 E Hawthorne Ct
- New
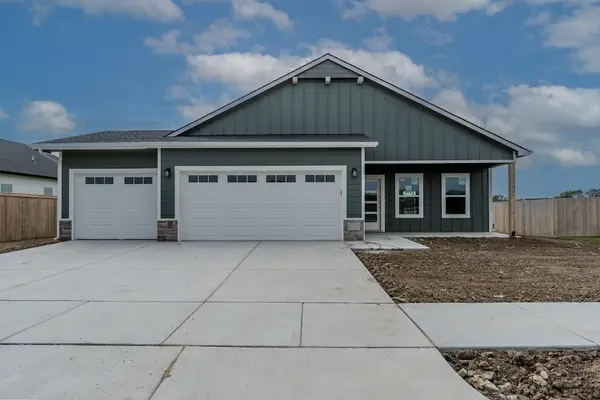 $289,990Active3 beds 2 baths1,555 sq. ft.
$289,990Active3 beds 2 baths1,555 sq. ft.355 N Woodstone St, Derby, KS 67037
BERKSHIRE HATHAWAY PENFED REALTY - New
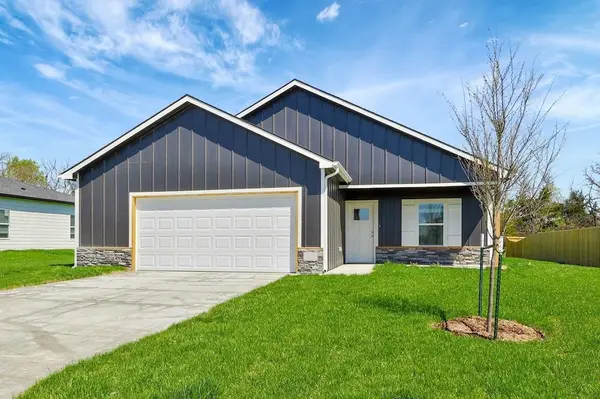 $260,990Active3 beds 2 baths1,388 sq. ft.
$260,990Active3 beds 2 baths1,388 sq. ft.3571 E Hollandale St, Derby, KS 67037
BERKSHIRE HATHAWAY PENFED REALTY - New
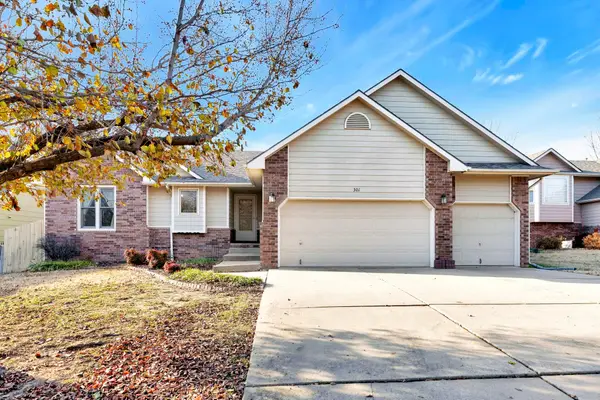 $310,000Active4 beds 2 baths2,520 sq. ft.
$310,000Active4 beds 2 baths2,520 sq. ft.301 N Walnut Creek Dr, Derby, KS 67037
HIGH POINT REALTY, LLC - New
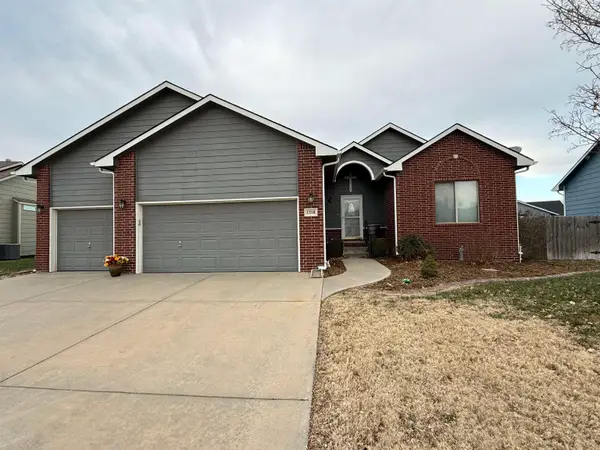 $379,900Active4 beds 3 baths3,218 sq. ft.
$379,900Active4 beds 3 baths3,218 sq. ft.1318 E Woodbrook St, Derby, KS 67037
KELLER WILLIAMS SIGNATURE PARTNERS, LLC - New
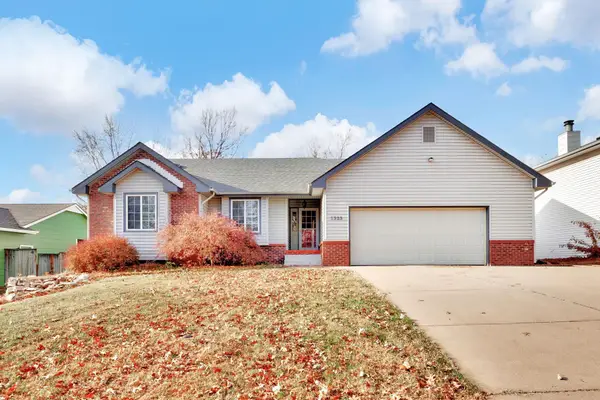 $335,000Active4 beds 3 baths2,629 sq. ft.
$335,000Active4 beds 3 baths2,629 sq. ft.1323 N Montana St, Derby, KS 67037
BERKSHIRE HATHAWAY PENFED REALTY - New
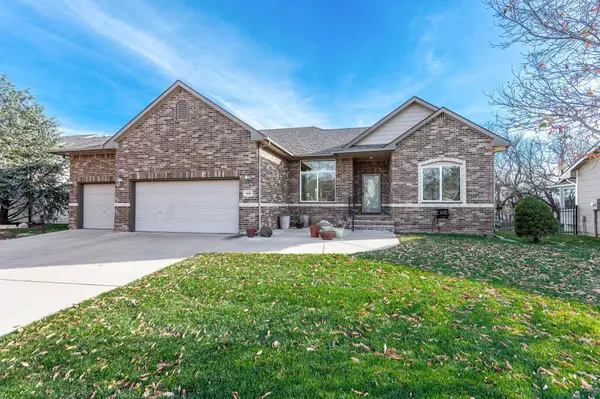 $398,000Active4 beds 3 baths3,007 sq. ft.
$398,000Active4 beds 3 baths3,007 sq. ft.918 N Beau Jardin St, Derby, KS 67037
HERITAGE 1ST REALTY 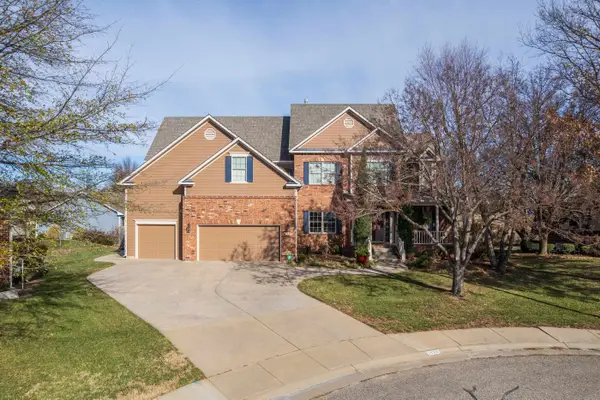 $499,000Pending6 beds 4 baths4,940 sq. ft.
$499,000Pending6 beds 4 baths4,940 sq. ft.1436 E Hiddenridge Ct, Derby, KS 67037
BERKSHIRE HATHAWAY PENFED REALTY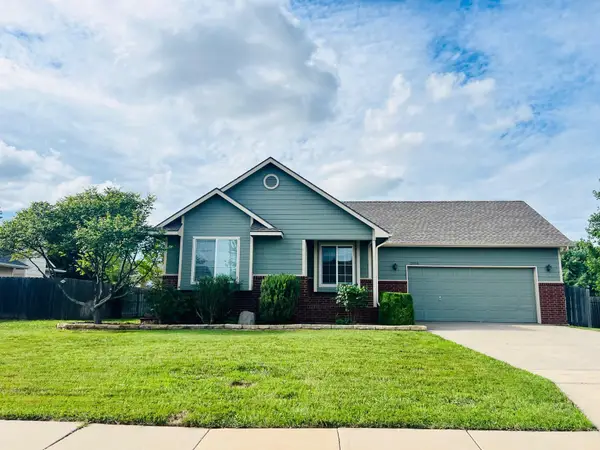 $260,000Pending4 beds 3 baths2,024 sq. ft.
$260,000Pending4 beds 3 baths2,024 sq. ft.2106 E Summerset St, Derby, KS 67037
BERKSHIRE HATHAWAY PENFED REALTY- New
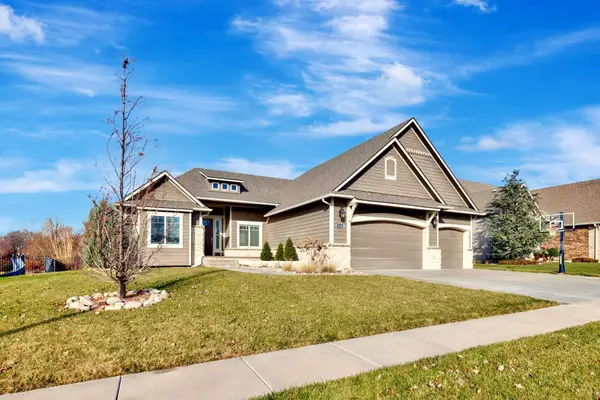 $619,900Active5 beds 3 baths3,158 sq. ft.
$619,900Active5 beds 3 baths3,158 sq. ft.1242 E Lookout St., Derby, KS 67037
BERKSHIRE HATHAWAY PENFED REALTY - New
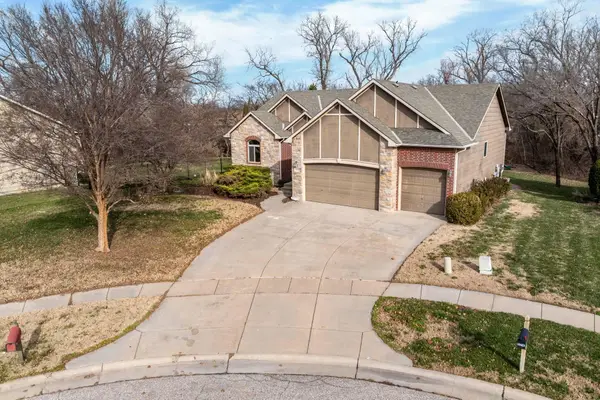 $400,000Active4 beds 3 baths2,738 sq. ft.
$400,000Active4 beds 3 baths2,738 sq. ft.2246 E Tall Tree Cir, Derby, KS 67037
RE/MAX PREMIER
