1450 N Windmill Rd, Derby, KS 67037
Local realty services provided by:ERA Great American Realty
Office: re/max premier
MLS#:661546
Source:South Central Kansas MLS
Price summary
- Price:$250,000
- Price per sq. ft.:$108.7
About this home
SELLER INCLUDING $5000 allowance to buyers on this spacious 1988 quad-level home offering approximately 2000 finished square feet of living space with so much potential. The home features 3 bedrooms conveniently located on the same upper level & 3 1/2 bathrooms providing ample space for comfortable living. Step inside to discover an accommodating layout which the older homeowner found entirely serviceable. Most new buyers will appreciate the opportunity to personalize the home with their own decorating touches including all new flooring & window treatments. The main level boasts a well appointed kitchen that seamlessly flows into a bonus room perfect for use as an office or playroom or flex space. This unique area originally served as an in-home beauty salon complete with an adjoining half bath making it ideal for creative use. In addition to the main living room, there's both a spacious family room with wood-burning fireplace, built-in bookcase, & large windows for ample natural light AND a basement rec room with large closet & adjoining full bath thereby providing 3 separate living areas for the active household. The large fenced backyard can be accessed through the slider from the dining room & is a perfect space for outdoor activities on the oversized deck. With its versatile layout, this home is a fantastic opportunity for anyone seeking a blend of comfort & functionality. Don't miss your chance to make it your own!
Contact an agent
Home facts
- Year built:1988
- Listing ID #:661546
- Added:98 day(s) ago
- Updated:December 17, 2025 at 08:24 PM
Rooms and interior
- Bedrooms:3
- Total bathrooms:4
- Full bathrooms:3
- Half bathrooms:1
- Living area:2,300 sq. ft.
Heating and cooling
- Cooling:Central Air, Electric
- Heating:Forced Air, Natural Gas
Structure and exterior
- Roof:Composition
- Year built:1988
- Building area:2,300 sq. ft.
- Lot area:0.26 Acres
Schools
- High school:Derby
- Middle school:Derby
- Elementary school:El Paso
Utilities
- Sewer:Sewer Available
Finances and disclosures
- Price:$250,000
- Price per sq. ft.:$108.7
New listings near 1450 N Windmill Rd
- New
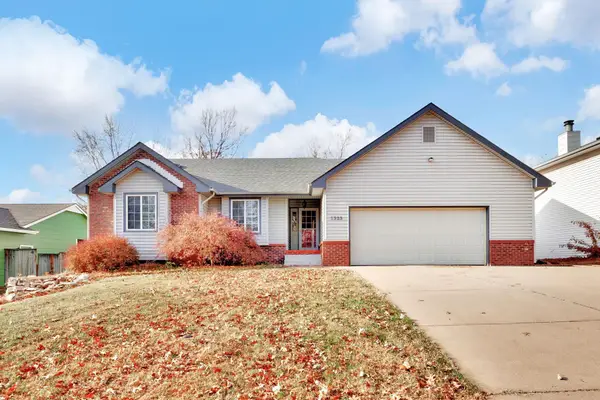 $350,000Active4 beds 3 baths2,629 sq. ft.
$350,000Active4 beds 3 baths2,629 sq. ft.1323 N Montana St, Derby, KS 67037
BERKSHIRE HATHAWAY PENFED REALTY - New
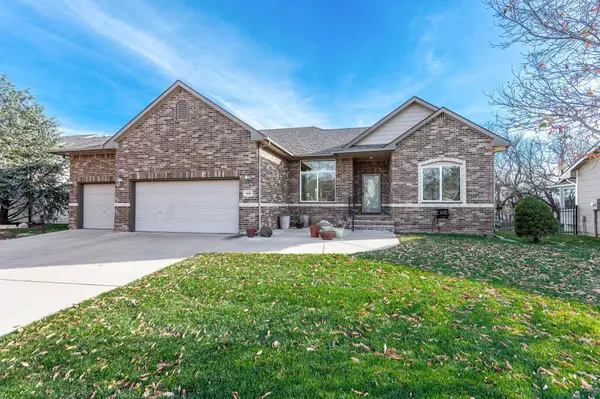 $398,000Active4 beds 3 baths3,007 sq. ft.
$398,000Active4 beds 3 baths3,007 sq. ft.918 N Beau Jardin St, Derby, KS 67037
HERITAGE 1ST REALTY - New
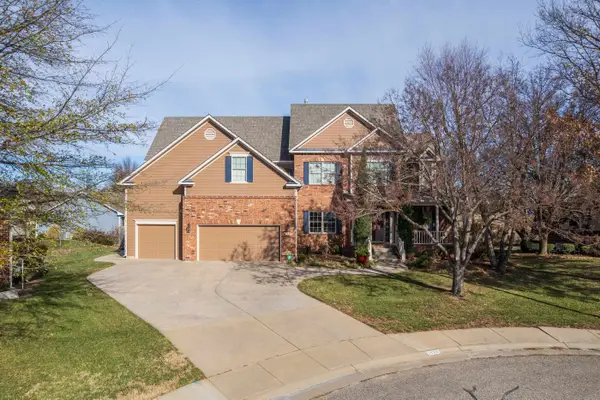 $499,000Active6 beds 4 baths4,940 sq. ft.
$499,000Active6 beds 4 baths4,940 sq. ft.1436 E Hiddenridge Ct, Derby, KS 67037
BERKSHIRE HATHAWAY PENFED REALTY 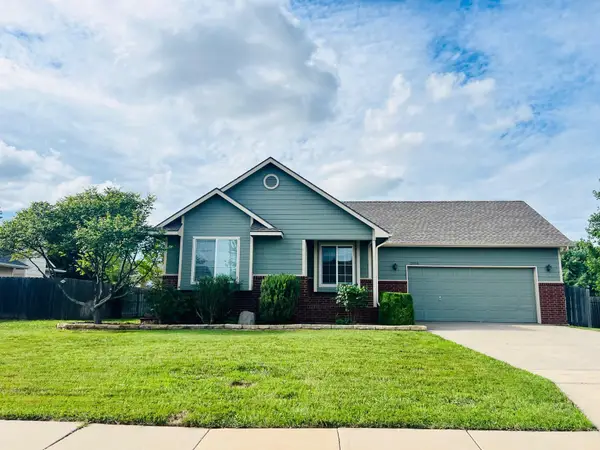 $260,000Pending4 beds 3 baths2,024 sq. ft.
$260,000Pending4 beds 3 baths2,024 sq. ft.2106 E Summerset St, Derby, KS 67037
BERKSHIRE HATHAWAY PENFED REALTY- New
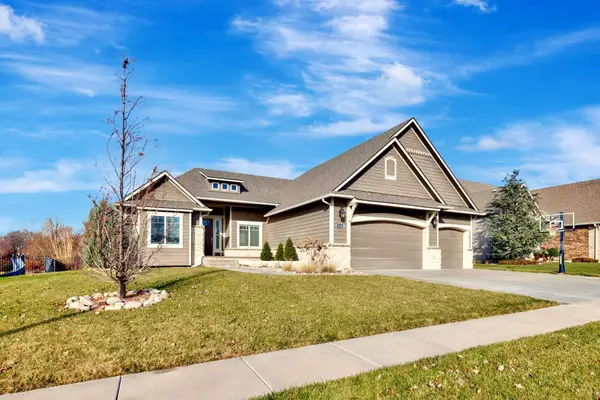 $619,900Active5 beds 3 baths3,158 sq. ft.
$619,900Active5 beds 3 baths3,158 sq. ft.1242 E Lookout St., Derby, KS 67037
BERKSHIRE HATHAWAY PENFED REALTY - New
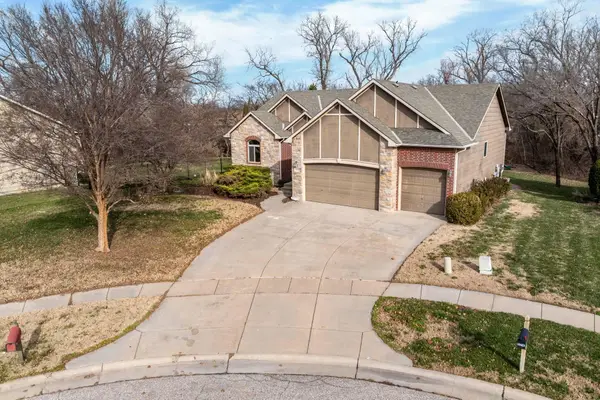 $400,000Active4 beds 3 baths2,738 sq. ft.
$400,000Active4 beds 3 baths2,738 sq. ft.2246 E Tall Tree Cir, Derby, KS 67037
RE/MAX PREMIER - Open Sat, 2 to 4pmNew
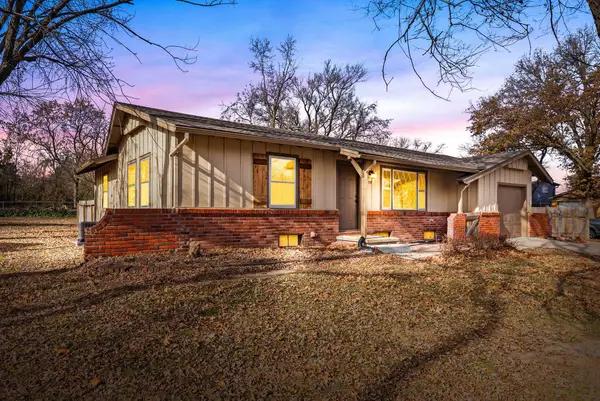 $198,999Active3 beds 1 baths1,336 sq. ft.
$198,999Active3 beds 1 baths1,336 sq. ft.1359 N Woodlawn Blvd, Derby, KS 67037
LANGE REAL ESTATE  $399,900Pending5 beds 3 baths2,996 sq. ft.
$399,900Pending5 beds 3 baths2,996 sq. ft.112 S Springwood Dr, Derby, KS 67037
ELITE REAL ESTATE EXPERTS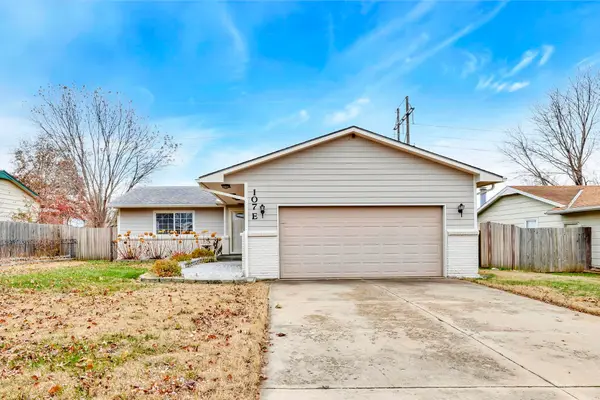 $300,000Active4 beds 3 baths2,719 sq. ft.
$300,000Active4 beds 3 baths2,719 sq. ft.107 E North Point, Derby, KS 67037
LPT REALTY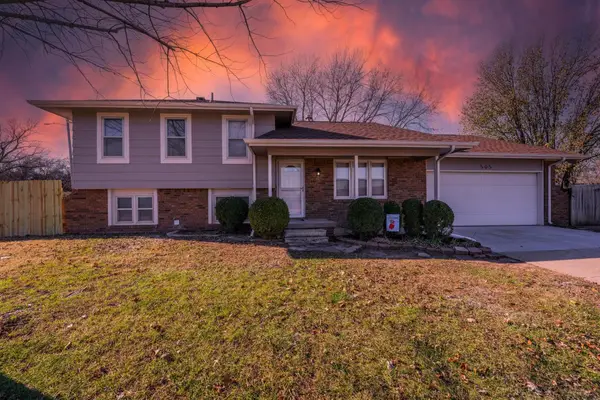 $249,999Pending4 beds 2 baths1,742 sq. ft.
$249,999Pending4 beds 2 baths1,742 sq. ft.505 E Derby Hills Dr, Derby, KS 67037
BERKSHIRE HATHAWAY PENFED REALTY
