1713 N Overlook Dr, Derby, KS 67037
Local realty services provided by:ERA Great American Realty
Office: re/max premier
MLS#:664618
Source:South Central Kansas MLS
Price summary
- Price:$270,000
- Price per sq. ft.:$146.18
About this home
Ideal for buyers who value outdoor living & functional gathering spaces, this beautifully updated home is where modern elegance meets comfort. This property boasts a completely new kitchen with quartz countertops & all new cabinetry, perfect for the aspiring chef. The stunning luxury vinyl plank flooring throughout the living areas is not only visually appealing but also carefree! The main floor offers 3 bedrooms including a primary suite with an attached bathroom plus a 4th bedroom in the lower level offering both privacy & convenience. The kitchen eating space complements the formal dining room which provides access to an OVERSIZED deck--an ideal spot to relax & enjoy the picturesque views of a meticulously landscaped tree shielded backyard. The lower level is a true delight featuring a warm family room w/cozy wood stove & built-in bookcase cabinetry. Accommodating additional guests or family, there is also that 4th bedroom & a 3rd full bath. OUTDOOR LIVING with newer expansive deck, lush large fenced backyard w/auto sprinklers, & 24x18 MAN-CAVE or workshop with full electrical. The stunning lighting system enhances the home's ambiance in the evenings. Located in a great neighborhood with access to top rated schools & convenient routes to nearby amenities or work, this home is a rare find! Recent maintenance of the HVAC system by Bryan's Heating & Air documentation is within the online docs as well as a 2026 roof evaluation from Herzberg Roofing. Don't miss out on the amazing opportunity to own a move-in-ready gem!
Contact an agent
Home facts
- Year built:1980
- Listing ID #:664618
- Added:111 day(s) ago
- Updated:February 28, 2026 at 08:48 AM
Rooms and interior
- Bedrooms:4
- Total bathrooms:3
- Full bathrooms:3
- Dining Description:Eating Space in Kitchen, Formal
- Kitchen Description:Dishwasher, Disposal, Quartz Counters, Range Hood, Refrigerator
- Bedroom Description:Master Bedroom on Main Level
- Basement:Yes
- Basement Description:Finished
- Living area:1,847 sq. ft.
Heating and cooling
- Cooling:Central Air, Electric
- Heating:Forced Air, Natural Gas
Structure and exterior
- Roof:Composition
- Year built:1980
- Building area:1,847 sq. ft.
- Lot area:0.3 Acres
- Lot Features:City Lot, Irregular Lot, Standard
- Architectural Style:Traditional
- Construction Materials:Frame w/Less than 50% Mas
- Exterior Features:Guttering - ALL, Sprinkler System
- Foundation Description:Full, View Out
- Levels:Bi-Level
Schools
- High school:Derby
- Middle school:Derby
- Elementary school:Derby Hills
Utilities
- Sewer:Sewer Available
Finances and disclosures
- Price:$270,000
- Price per sq. ft.:$146.18
- Tax amount:$3,337 (2024)
Features and amenities
- Appliances:Dishwasher, Disposal, Refrigerator
- Laundry features:220 Equipment, Lower Level
- Amenities:Ceiling Fan(s)
New listings near 1713 N Overlook Dr
- New
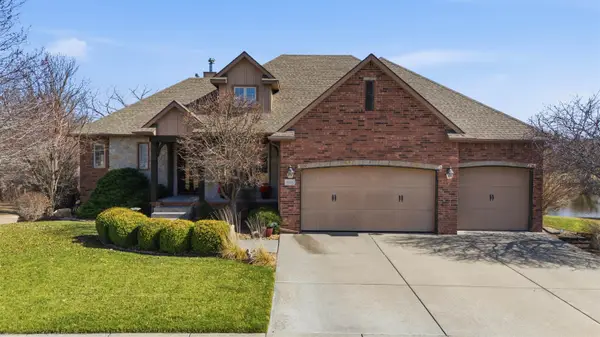 $615,000Active4 beds 3 baths3,682 sq. ft.
$615,000Active4 beds 3 baths3,682 sq. ft.1219 E Waters Edge St, Derby, KS 67037
COLDWELL BANKER PLAZA REAL ESTATE - New
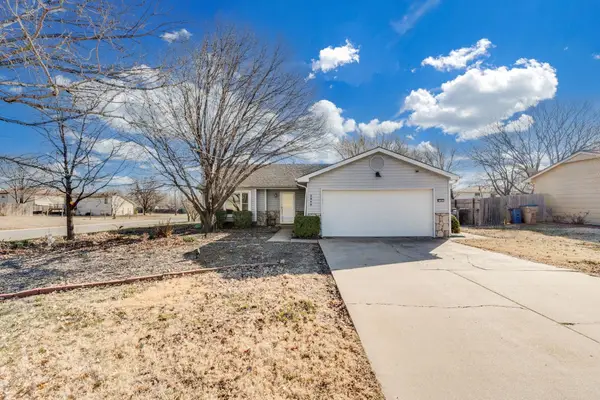 $220,000Active4 beds 2 baths1,214 sq. ft.
$220,000Active4 beds 2 baths1,214 sq. ft.2048 N Forest Park St, Derby, KS 67037
BERKSHIRE HATHAWAY PENFED REALTY - New
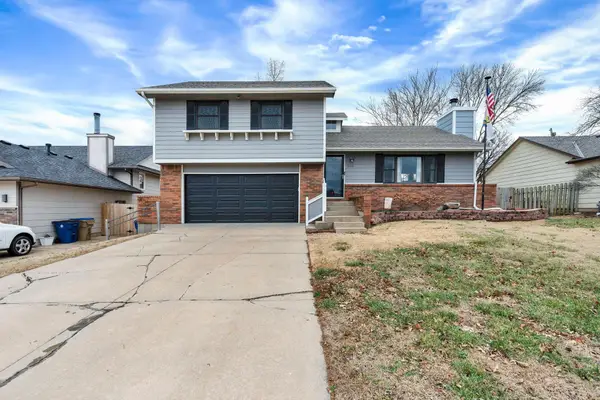 $285,000Active3 beds 3 baths1,906 sq. ft.
$285,000Active3 beds 3 baths1,906 sq. ft.501 E Tall Tree Rd, Derby, KS 67037
BANISTER REAL ESTATE LLC - New
 $245,000Active3 beds 2 baths1,794 sq. ft.
$245,000Active3 beds 2 baths1,794 sq. ft.226 W Rosewood Ln, Derby, KS 67037
KELLER WILLIAMS HOMETOWN PARTNERS - Open Sat, 2 to 4pmNew
 $265,000Active4 beds 3 baths1,887 sq. ft.
$265,000Active4 beds 3 baths1,887 sq. ft.1722 Overlook Dr., Derby, KS 67037
BRICKTOWN ICT REALTY - New
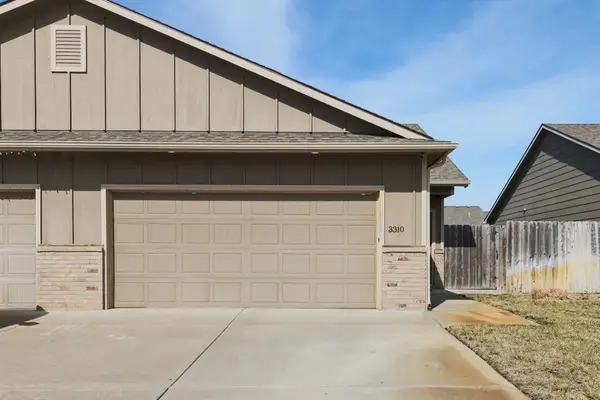 $345,000Active-- beds -- baths2,266 sq. ft.
$345,000Active-- beds -- baths2,266 sq. ft.3308 E Aster St, Derby, KS 67037
LPT REALTY, LLC - Open Sun, 2 to 4pm
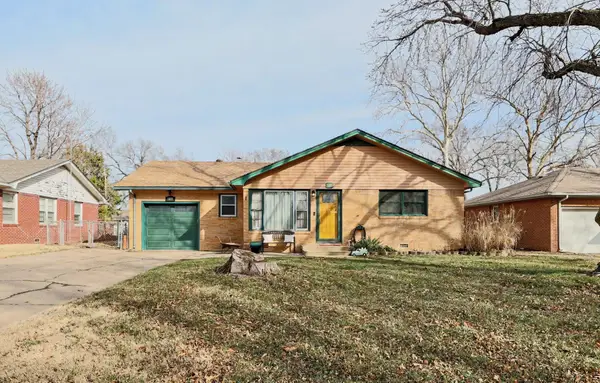 $189,000Pending3 beds 1 baths1,317 sq. ft.
$189,000Pending3 beds 1 baths1,317 sq. ft.1000 N El Paso Dr, Derby, KS 67037
BRICKTOWN ICT REALTY - New
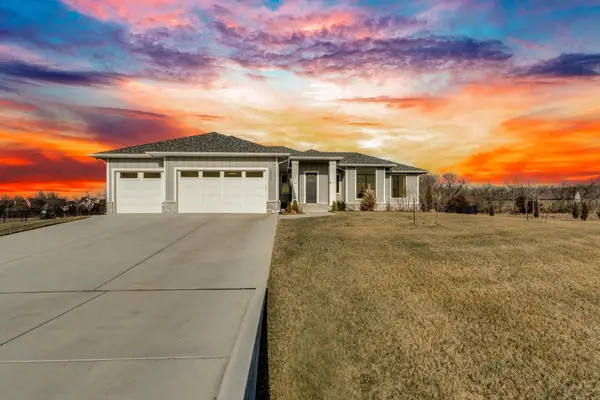 $725,000Active5 beds 3 baths3,548 sq. ft.
$725,000Active5 beds 3 baths3,548 sq. ft.2830 E Kay St, Derby, KS 67037
REAL BROKER, LLC - Open Sun, 2 to 4pm
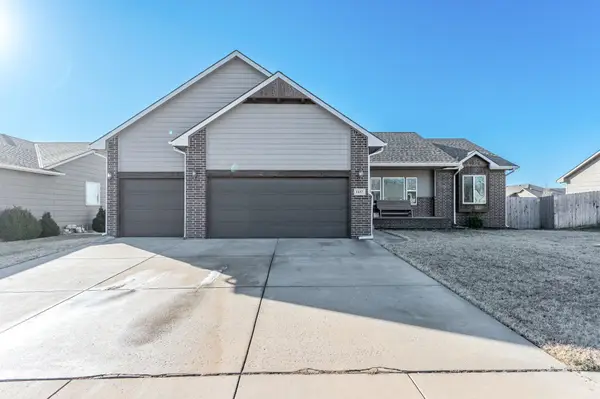 $315,000Pending5 beds 3 baths2,583 sq. ft.
$315,000Pending5 beds 3 baths2,583 sq. ft.1437 E Splitwood Way St, Derby, KS 67037
BRICKTOWN ICT REALTY - New
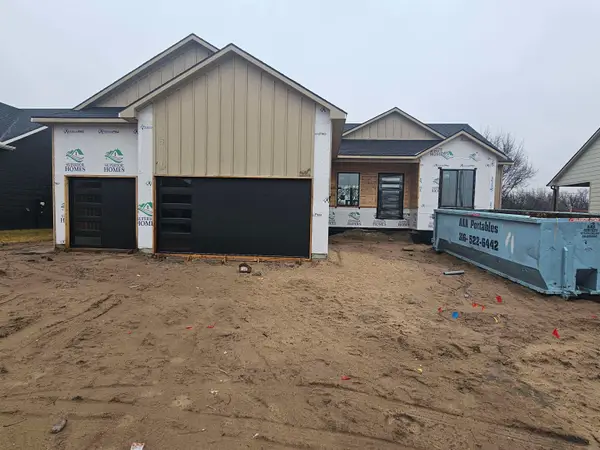 $429,000Active5 beds 3 baths2,998 sq. ft.
$429,000Active5 beds 3 baths2,998 sq. ft.3014 E Sunflower Dr, Derby, KS 67037
SUPERIOR REALTY

