201 S Kokomo, Derby, KS 67037
Local realty services provided by:ERA Great American Realty
Listed by:rhonda lanier
Office:bricktown ict realty
MLS#:662336
Source:South Central Kansas MLS
Price summary
- Price:$230,000
- Price per sq. ft.:$199.65
About this home
Welcome to 201 S Kokomo in Derby - a thoughtfully updated home where comprehensive design, quality craftsmanship and modern convenience come together. Remodeled by Investment Designs, LLC this 3 bed, 2 bath property features an open layout, refinished solid hardwood floors, detailed woodwork, and custom finishes throughout. The kitchen stands out with its rich wood cabinetry, butcher block countertops, and upgraded appliances. The original bathroom has been refinished using timeless finishes with Spanish influence. The second bathroom, added after the owners purchase in 2020, features a limestone wall, walk-in shower and antique cabinet vanity. The home offers a bright, functional layout ideal for daily living and entertaining. A covered stone front porch with ornate wrought iron details invites you to relax and enjoy the quiet neighborhood. Out back, the oversized 3-car limestone garage, coupled with a sizeable carport, provides plenty of space for parking, storage, or hobbies. One feature incorporated into this design was zero access from the garage into the home, with ADA width doorways to accommodate less mobile occupants. Given the amount of work invested into this property, the Seller prefers to sell "as-is" with no repairs to be made. Situated on a well-maintained corner lot in an established area known for great schools, this home delivers a rare mix of character, comfort, and practicality.
Contact an agent
Home facts
- Year built:1957
- Listing ID #:662336
- Added:2 day(s) ago
- Updated:September 26, 2025 at 10:46 AM
Rooms and interior
- Bedrooms:3
- Total bathrooms:2
- Full bathrooms:2
- Living area:1,152 sq. ft.
Heating and cooling
- Cooling:Central Air
- Heating:Floor Furnace, Natural Gas
Structure and exterior
- Roof:Composition
- Year built:1957
- Building area:1,152 sq. ft.
- Lot area:0.36 Acres
Schools
- High school:Derby
- Middle school:Derby
- Elementary school:Swaney
Utilities
- Sewer:Sewer Available
Finances and disclosures
- Price:$230,000
- Price per sq. ft.:$199.65
- Tax amount:$2,641 (2024)
New listings near 201 S Kokomo
- New
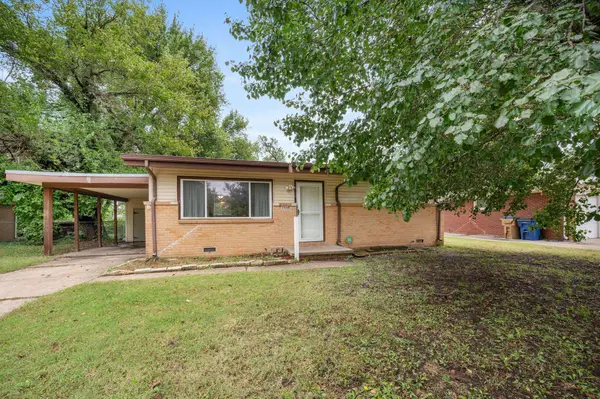 $165,000Active3 beds 1 baths1,085 sq. ft.
$165,000Active3 beds 1 baths1,085 sq. ft.1448 N Prairie Ln, Derby, KS 67037
HERITAGE 1ST REALTY - New
 $72,000Active1.05 Acres
$72,000Active1.05 AcresLot 17 Blk E Ph2 Cedar Ranch Estates, Derby, KS 67037
KELLER WILLIAMS HOMETOWN PARTNERS - New
 $155,000Active2 beds 2 baths1,160 sq. ft.
$155,000Active2 beds 2 baths1,160 sq. ft.127 W North Point, Derby, KS 67037
BERKSHIRE HATHAWAY PENFED REALTY - New
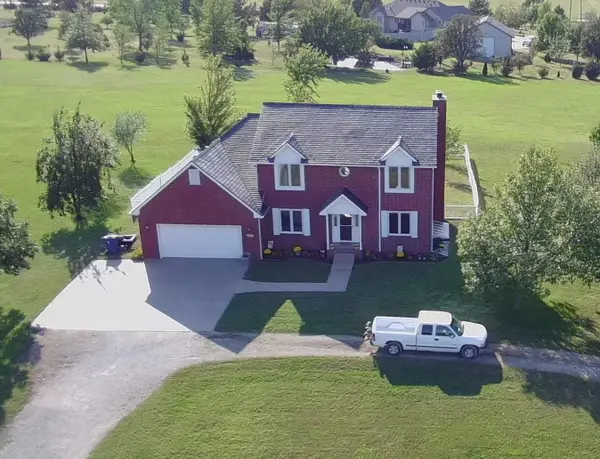 $475,000Active5 beds 4 baths2,300 sq. ft.
$475,000Active5 beds 4 baths2,300 sq. ft.11401 E Hallmark Cir, Derby, KS 67037
LAIRD REALTY - New
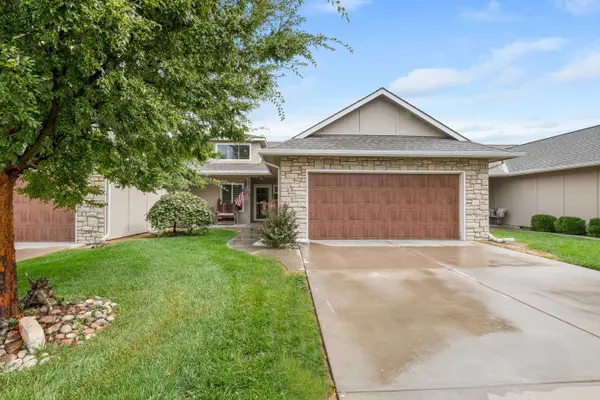 $315,000Active4 beds 3 baths2,384 sq. ft.
$315,000Active4 beds 3 baths2,384 sq. ft.1324 N Hamilton Dr, Derby, KS 67037
ELITE REAL ESTATE EXPERTS - New
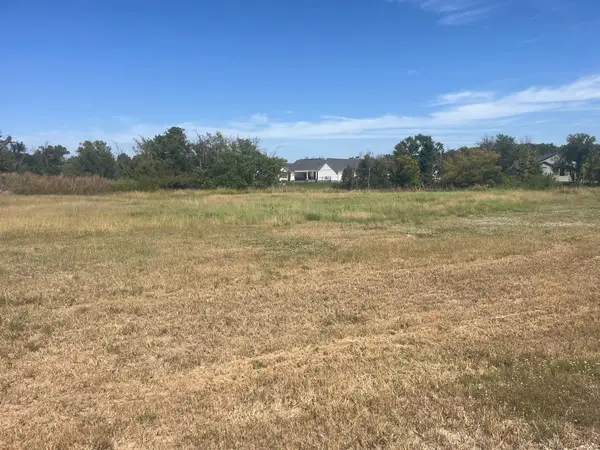 $67,000Active0.88 Acres
$67,000Active0.88 AcresLot 30 Blk A Ph2 Cedar Ranch Estates, Derby, KS 67037
KELLER WILLIAMS HOMETOWN PARTNERS - New
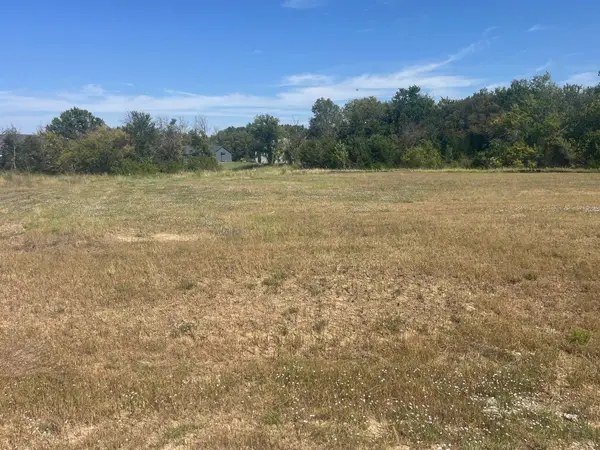 $67,000Active0.82 Acres
$67,000Active0.82 AcresLot 29 Blk A Ph2 Cedar Ranch Estates, Derby, KS 67037
KELLER WILLIAMS HOMETOWN PARTNERS - New
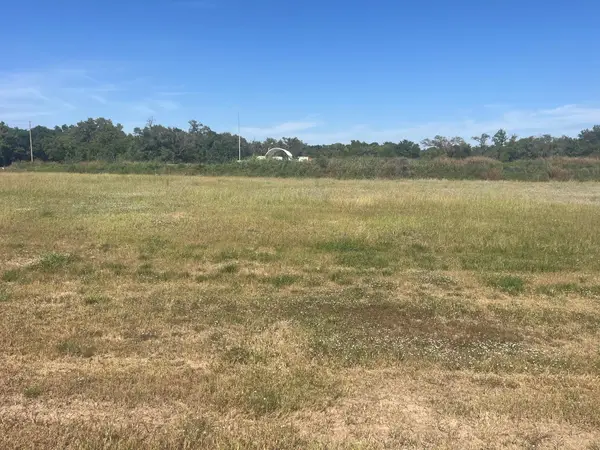 $67,000Active0.78 Acres
$67,000Active0.78 AcresLot 32 Blk A Ph2 Cedar Ranch Estates, Derby, KS 67037
KELLER WILLIAMS HOMETOWN PARTNERS - New
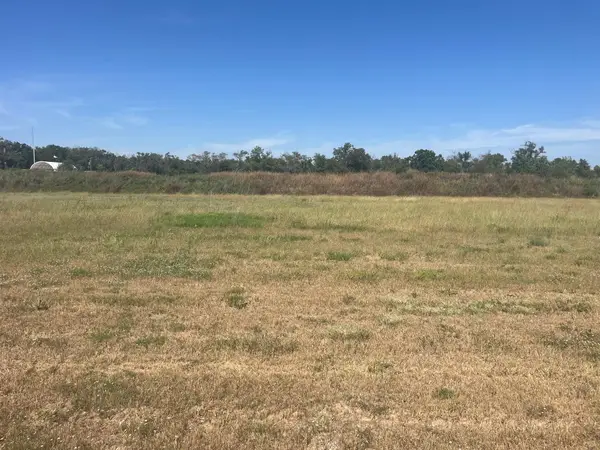 $67,000Active0.78 Acres
$67,000Active0.78 AcresLot 31 Blk A Ph2 Cedar Ranch Estates, Derby, KS 67037
KELLER WILLIAMS HOMETOWN PARTNERS
