2200 N Woodard St, Derby, KS 67037
Local realty services provided by:ERA Great American Realty
2200 N Woodard St,Derby, KS 67037
$399,900
- 4 Beds
- 3 Baths
- 3,321 sq. ft.
- Single family
- Active
Listed by: michael wilson
Office: wheat state realty, llc.
MLS#:650590
Source:South Central Kansas MLS
Price summary
- Price:$399,900
- Price per sq. ft.:$120.42
About this home
****** PRICE IMPROVEMENT ***MOTIVATED SELLER*** ***ALL NEW ROOF AND GUTTERING*** I'm excited to provide you with details about a beautiful spacious 4 bedroom, 3 bath home located in the desirable Oaks subdivision of Derby, KS. This home offers many extras, including a central vacuum system, an irrigation well, and a newer heating and air conditioning system. The kitchen comes equipped with a refrigerator, dishwasher, microwave, and stove, all of which will remain with the home. You'll also enjoy a nice sized back deck and the convenience of an invisible fence that covers the entire property, including the driveway. The fully finished walkout basement features a family room complete with a granite tiled wet bar with a wine fridge and kegerator. Additionally, the pool table and pool cues located in the family room will stay with the home. If you're interested in learning more about this property or scheduling a viewing, please don't hesitate to contact me.
Contact an agent
Home facts
- Year built:2004
- Listing ID #:650590
- Added:332 day(s) ago
- Updated:January 08, 2026 at 04:29 PM
Rooms and interior
- Bedrooms:4
- Total bathrooms:3
- Full bathrooms:3
- Living area:3,321 sq. ft.
Heating and cooling
- Cooling:Central Air, Electric
- Heating:Forced Air, Natural Gas
Structure and exterior
- Roof:Composition
- Year built:2004
- Building area:3,321 sq. ft.
- Lot area:0.28 Acres
Schools
- High school:Derby
- Middle school:Derby North
- Elementary school:Derby Hills
Utilities
- Sewer:Sewer Available
Finances and disclosures
- Price:$399,900
- Price per sq. ft.:$120.42
- Tax amount:$2,719 (2024)
New listings near 2200 N Woodard St
- New
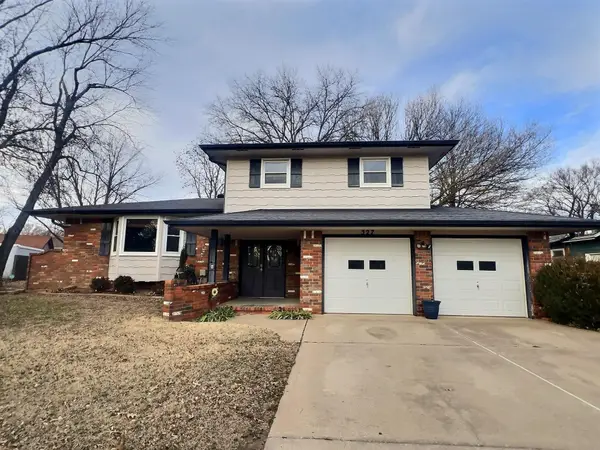 $269,900Active3 beds 3 baths2,124 sq. ft.
$269,900Active3 beds 3 baths2,124 sq. ft.327 N Willow Dr, Derby, KS 67037
LPT REALTY 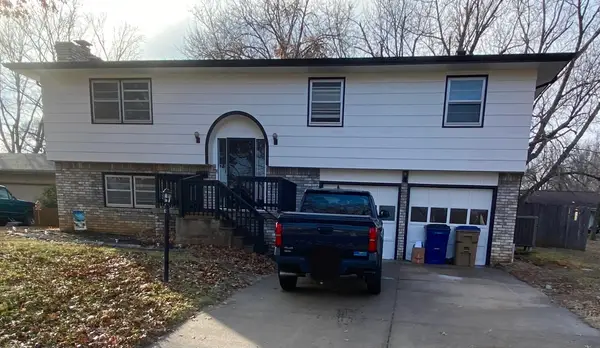 $235,000Pending4 beds 2 baths1,920 sq. ft.
$235,000Pending4 beds 2 baths1,920 sq. ft.609 N Willow Dr, Derby, KS 67037
BERKSHIRE HATHAWAY PENFED REALTY- New
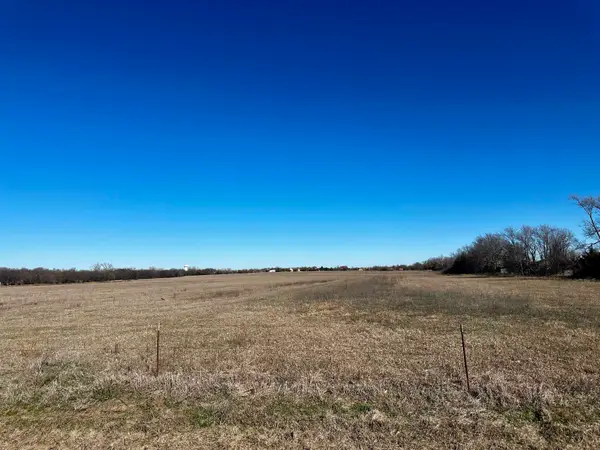 $166,500Active2.98 Acres
$166,500Active2.98 AcresLOT 2 Blk B Cypress St, Derby, KS 67037
HERITAGE 1ST REALTY - New
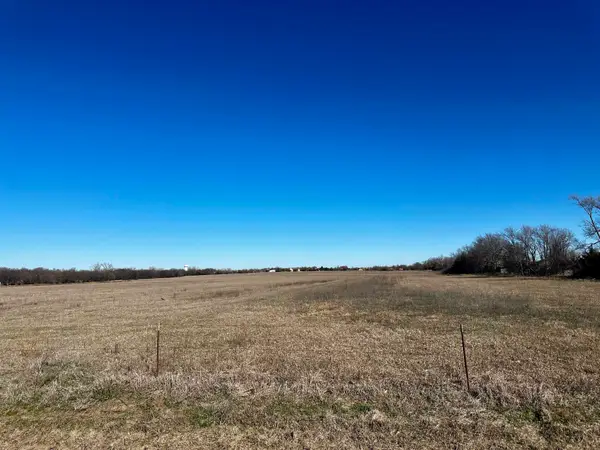 $157,500Active2.98 Acres
$157,500Active2.98 AcresLOT 1 Blk A Cypress St, Derby, KS 67037
HERITAGE 1ST REALTY - New
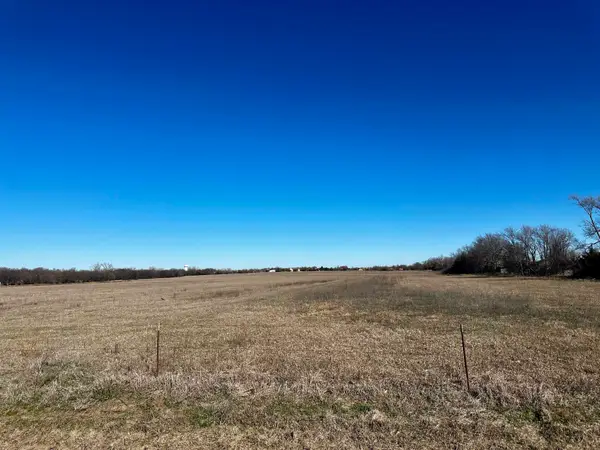 $153,000Active2.98 Acres
$153,000Active2.98 AcresLOT 2 Blk A Cypress St, Derby, KS 67037
HERITAGE 1ST REALTY - New
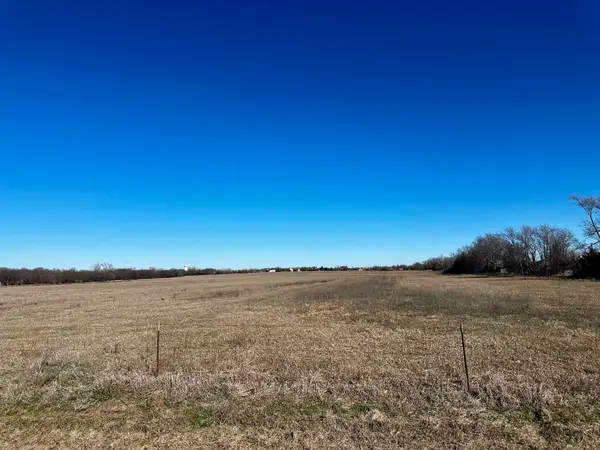 $153,000Active2.98 Acres
$153,000Active2.98 AcresLOT 3 Blk A Cypress St, Derby, KS 67037
HERITAGE 1ST REALTY - New
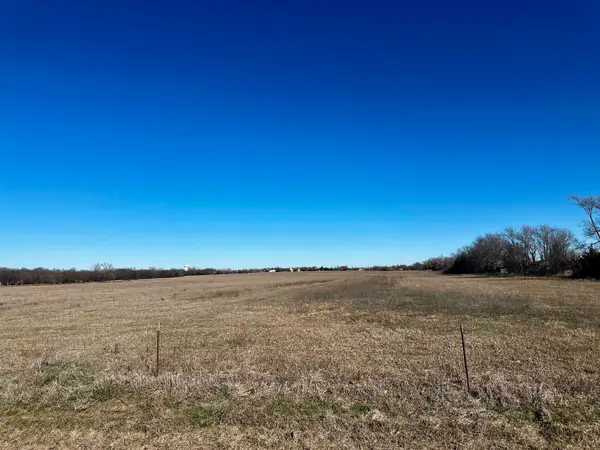 $153,000Active2.98 Acres
$153,000Active2.98 AcresLOT 4 Blk A Cypress St, Derby, KS 67037
HERITAGE 1ST REALTY - New
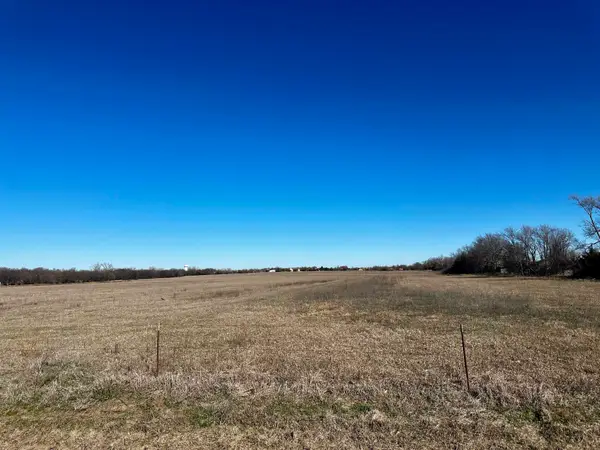 $162,000Active2.98 Acres
$162,000Active2.98 AcresLOT 8 Blk A Cypress St, Derby, KS 67037
HERITAGE 1ST REALTY - New
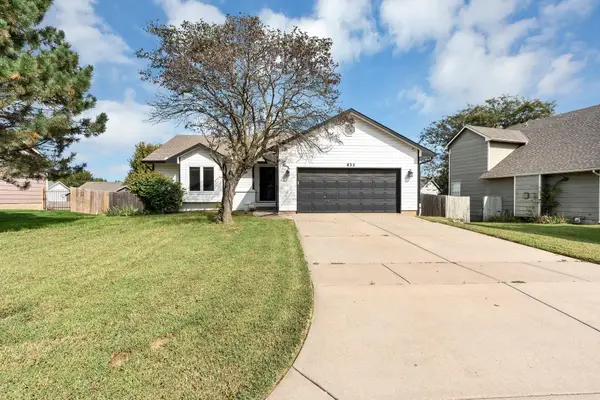 $274,900Active3 beds 3 baths2,356 sq. ft.
$274,900Active3 beds 3 baths2,356 sq. ft.832 E Hawthorne Dr, Derby, KS 67037
REECE NICHOLS SOUTH CENTRAL KANSAS - New
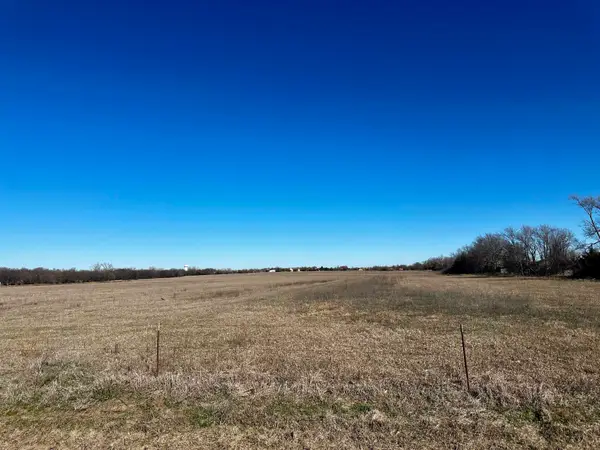 $157,500Active2.98 Acres
$157,500Active2.98 AcresLOT 17 Blk A Cypress St, Derby, KS 67037
HERITAGE 1ST REALTY
