2418 N Rough Creek, Derby, KS 67037
Local realty services provided by:ERA Great American Realty
Listed by: tiffany wells
Office: berkshire hathaway penfed realty
MLS#:664479
Source:South Central Kansas MLS
Price summary
- Price:$625,000
- Price per sq. ft.:$151.15
About this home
Nestled perfectly on the 10th green of THE OAKS Golf Course, this exceptional ranch home offers the perfect blend of elegance, comfort, and resort-style living. With a freshly painted exterior and a stately side-load three-car garage, this residence makes a striking first impression. Step inside to soaring and architectural pleasing ceilings and panaramic views of the lush fairway beyond - an open, airy design that immediately feels both grand and welcoming. The formal dining room and formal living room create the perfect setting for refined entertaining, while a stylish powder room ensures comfort for guests. The gourmet kitchen is the heart of the home, featuring a large island, generous dining space, abundant cabinetry, and a walk -in pantry - a dream for any culinary enthusiast. A dedicated laundry room provides convenience and organization. Downstairs, the fully finished walkout lower level is an entertainers delight. Enjoy evenings at the custom wet bar, unwind in the spacious family room, or gather for fun in the game area. Two expansive bedrooms, a full bath, ample storage, and a storm shelter complete this thoughfully designed space. Outside, savior tranquil mornings and glowing sunsets overlooking the manicured greens. The Oaks Community offers an unparalleled lifestyle, featuring a clubhouse with pool, grill, fitness center, tennis courts, and more - all just steps from your back door. This is more than a home - it's a santuary where comfort meets sophistication, surrounded by the natural beauty of the Oaks Golf Course.
Contact an agent
Home facts
- Year built:2007
- Listing ID #:664479
- Added:108 day(s) ago
- Updated:February 23, 2026 at 03:48 PM
Rooms and interior
- Bedrooms:4
- Total bathrooms:3
- Full bathrooms:2
- Half bathrooms:1
- Living area:4,135 sq. ft.
Heating and cooling
- Cooling:Central Air
- Heating:Forced Air
Structure and exterior
- Roof:Composition
- Year built:2007
- Building area:4,135 sq. ft.
- Lot area:0.26 Acres
Schools
- High school:Derby
- Middle school:Derby North
- Elementary school:Derby Hills
Utilities
- Sewer:Sewer Available
Finances and disclosures
- Price:$625,000
- Price per sq. ft.:$151.15
- Tax amount:$7,999 (2024)
New listings near 2418 N Rough Creek
- New
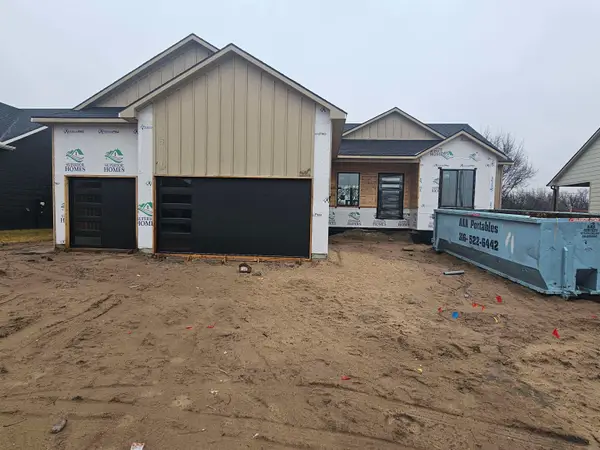 $429,000Active5 beds 3 baths2,998 sq. ft.
$429,000Active5 beds 3 baths2,998 sq. ft.3014 E Sunflower Dr, Derby, KS 67037
SUPERIOR REALTY 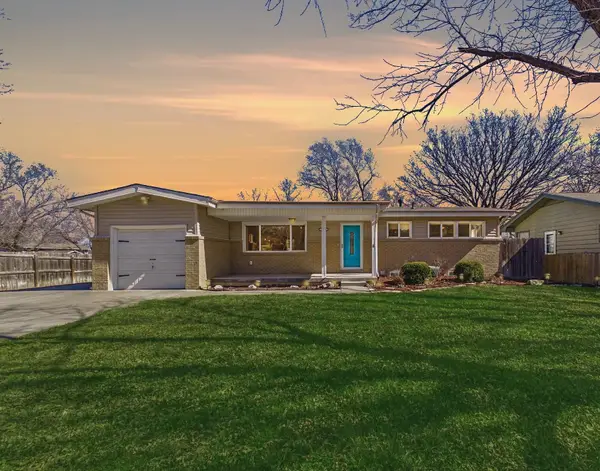 $229,000Pending4 beds 2 baths2,094 sq. ft.
$229,000Pending4 beds 2 baths2,094 sq. ft.1460 N Kokomo Ave, Derby, KS 67037
LPT REALTY, LLC- New
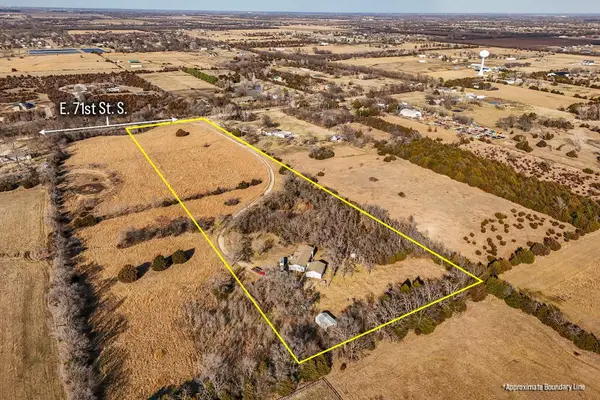 $185,000Active4 beds 2 baths2,601 sq. ft.
$185,000Active4 beds 2 baths2,601 sq. ft.11925 E 71st S, Derby, KS 67037
MCCURDY REAL ESTATE & AUCTION, LLC - New
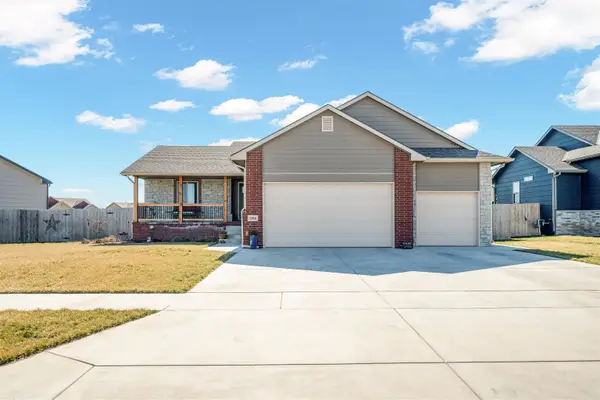 $399,900Active5 beds 3 baths2,772 sq. ft.
$399,900Active5 beds 3 baths2,772 sq. ft.2516 Spring Meadows Ct, Derby, KS 67037
KELLER WILLIAMS HOMETOWN PARTNERS 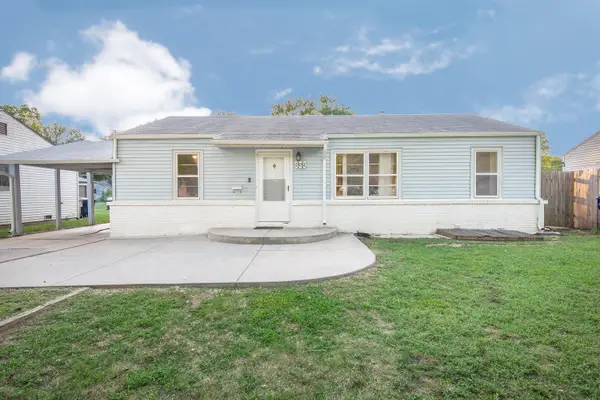 $190,000Pending3 beds 2 baths1,728 sq. ft.
$190,000Pending3 beds 2 baths1,728 sq. ft.939 N Derby Ave, Derby, KS 67037
REAL BROKER, LLC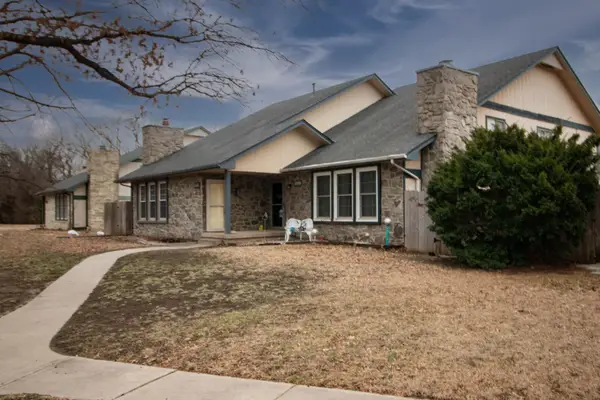 $162,000Pending3 beds 3 baths1,660 sq. ft.
$162,000Pending3 beds 3 baths1,660 sq. ft.1111 E Redwood Rd, Derby, KS 67037
REECE NICHOLS SOUTH CENTRAL KANSAS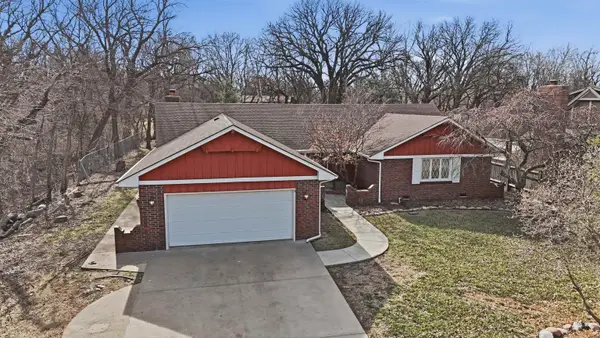 $335,000Pending3 beds 4 baths3,616 sq. ft.
$335,000Pending3 beds 4 baths3,616 sq. ft.1213 E Brook Forest Ct, Derby, KS 67037
COLDWELL BANKER PLAZA REAL ESTATE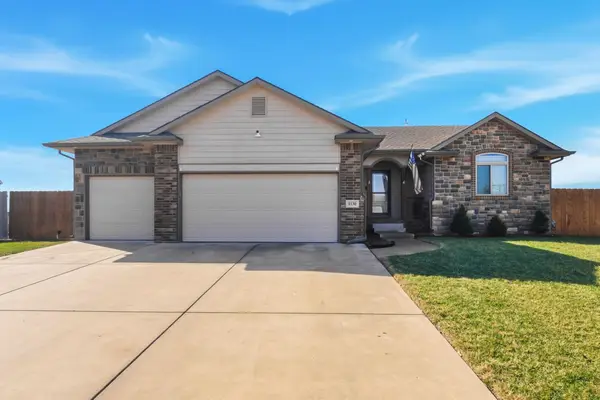 $400,000Pending4 beds 3 baths2,470 sq. ft.
$400,000Pending4 beds 3 baths2,470 sq. ft.1130 N Lake Ridge Ct, Derby, KS 67037
BETTER HOMES & GARDENS REAL ESTATE WOSTAL REALTY- New
 $339,900Active5 beds 3 baths2,498 sq. ft.
$339,900Active5 beds 3 baths2,498 sq. ft.1218 N Hamilton Cir, Derby, KS 67037
PLATINUM REALTY LLC - New
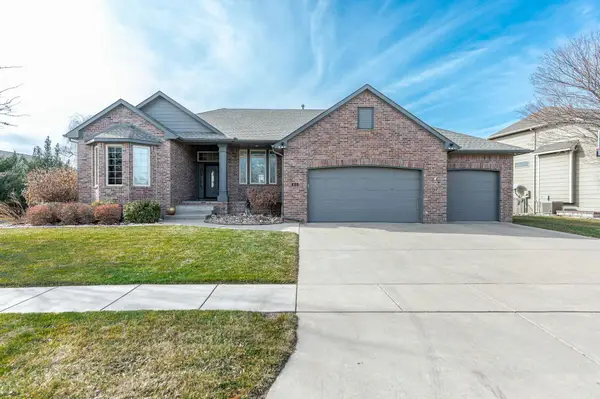 $500,000Active4 beds 3 baths3,618 sq. ft.
$500,000Active4 beds 3 baths3,618 sq. ft.Address Withheld By Seller, Derby, KS 67037-7315
HERITAGE 1ST REALTY

