243 Thurston Ln, Derby, KS 67037-4083
Local realty services provided by:ERA Great American Realty
Listed by: amy endres
Office: heritage 1st realty
MLS#:665099
Source:South Central Kansas MLS
Price summary
- Price:$995,000
- Price per sq. ft.:$193.58
About this home
Some homes leave an impression before you ever walk inside, this is one of them. Set on 1.23 peaceful acres in the highly sought-after Cedar Ranch Estates, this property captures that perfect blend of refined living with a touch of rustic charm. It’s the kind of neighborhood where sunsets feel bigger, nights feel quieter, and every season feels a little more magical. The heart of the home is the breathtaking great room, where 20-foot ceilings and expansive sunset-facing windows frame unforgettable evenings. The open kitchen, with its spacious 9’ x 4’ island invites holiday baking marathons, cozy mornings with coffee, and effortless entertaining. With 7 bedrooms, 6.5 baths, an upstairs library plus an adjacent hang-out room, the layout offers room for connection and room to retreat. Thoughtful features include washer/dryer hookups in the primary closet in addition to the laundry room, two HVAC units, a concrete safe room, and a garage wired for an electric vehicle, all designed for comfort and peace of mind. Outside, new front-yard sod gives the home a fresh, polished look, while the backyard is already prepped for a future pool and outdoor oasis ready for next summer’s memories. Parking and storage are abundant with a 3-car garage, additional 2-car garage, and a 4-car portico. And with the community pond just steps away, the scenery adds a quiet, calming backdrop to everyday life. This is more than a home, it’s a feeling. A place to gather, to grow, and to celebrate the moments and seasons that matter most. *Agents please read private remarks before scheduling a showing
Contact an agent
Home facts
- Year built:2024
- Listing ID #:665099
- Added:48 day(s) ago
- Updated:January 08, 2026 at 04:29 PM
Rooms and interior
- Bedrooms:7
- Total bathrooms:7
- Full bathrooms:6
- Half bathrooms:1
- Living area:5,140 sq. ft.
Heating and cooling
- Cooling:Central Air, Electric
- Heating:Forced Air, Natural Gas
Structure and exterior
- Roof:Composition
- Year built:2024
- Building area:5,140 sq. ft.
- Lot area:1.23 Acres
Schools
- High school:Derby
- Middle school:Derby
- Elementary school:Park Hill
Utilities
- Sewer:Sewer Available
Finances and disclosures
- Price:$995,000
- Price per sq. ft.:$193.58
- Tax amount:$9 (2024)
New listings near 243 Thurston Ln
- New
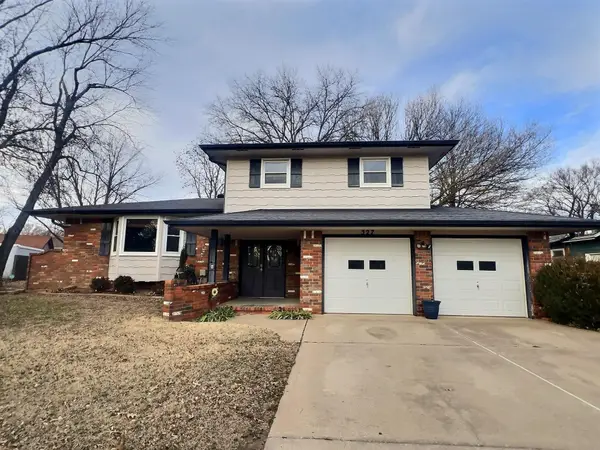 $269,900Active3 beds 3 baths2,124 sq. ft.
$269,900Active3 beds 3 baths2,124 sq. ft.327 N Willow Dr, Derby, KS 67037
LPT REALTY 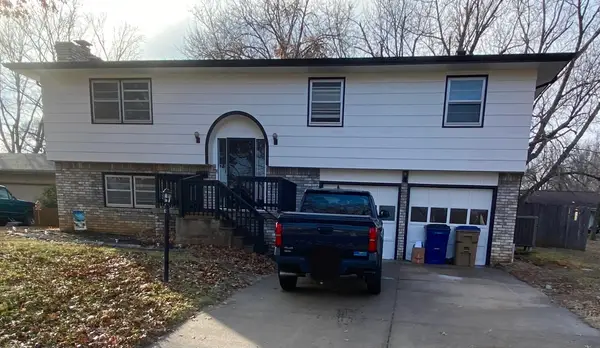 $235,000Pending4 beds 2 baths1,920 sq. ft.
$235,000Pending4 beds 2 baths1,920 sq. ft.609 N Willow Dr, Derby, KS 67037
BERKSHIRE HATHAWAY PENFED REALTY- New
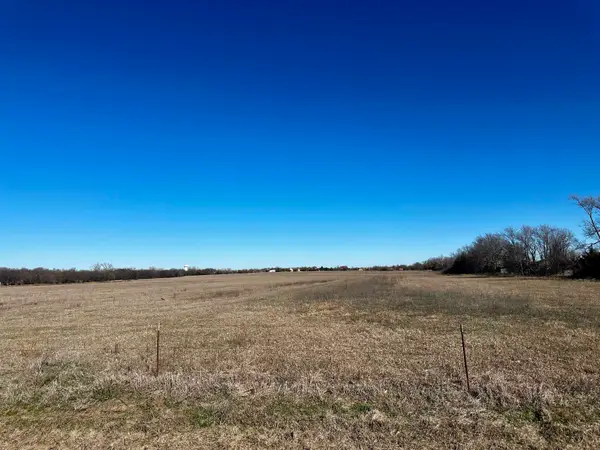 $166,500Active2.98 Acres
$166,500Active2.98 AcresLOT 2 Blk B Cypress St, Derby, KS 67037
HERITAGE 1ST REALTY - New
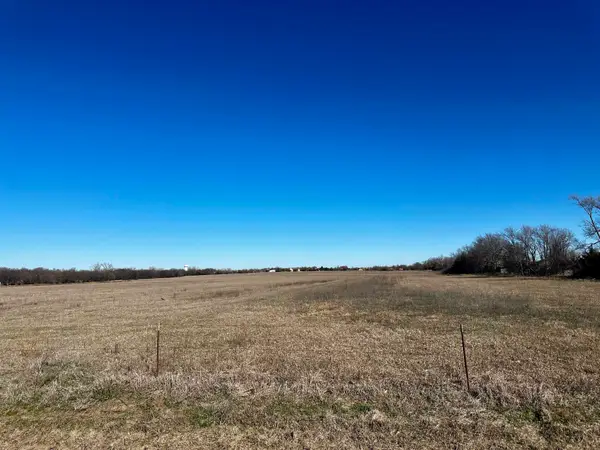 $157,500Active2.98 Acres
$157,500Active2.98 AcresLOT 1 Blk A Cypress St, Derby, KS 67037
HERITAGE 1ST REALTY - New
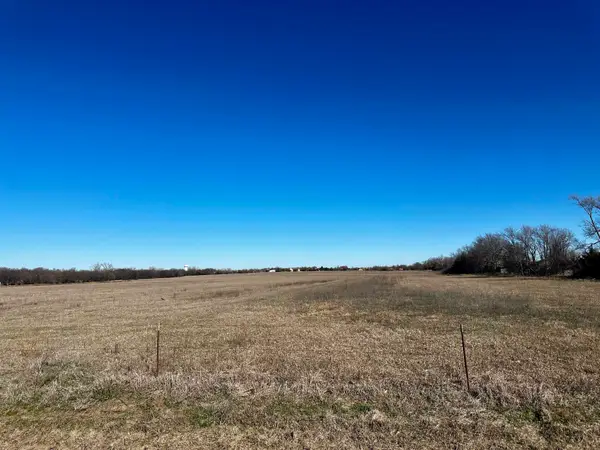 $153,000Active2.98 Acres
$153,000Active2.98 AcresLOT 2 Blk A Cypress St, Derby, KS 67037
HERITAGE 1ST REALTY - New
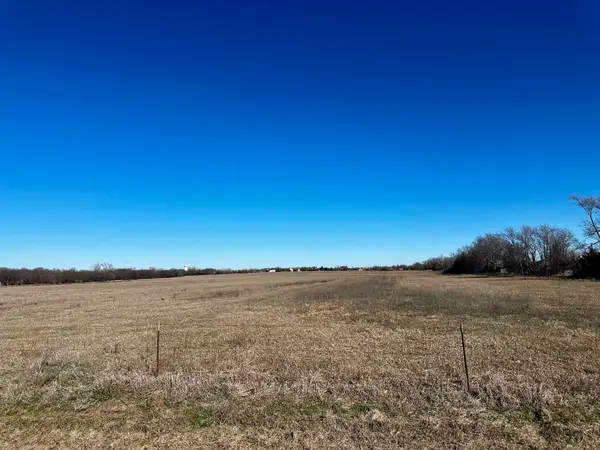 $153,000Active2.98 Acres
$153,000Active2.98 AcresLOT 3 Blk A Cypress St, Derby, KS 67037
HERITAGE 1ST REALTY - New
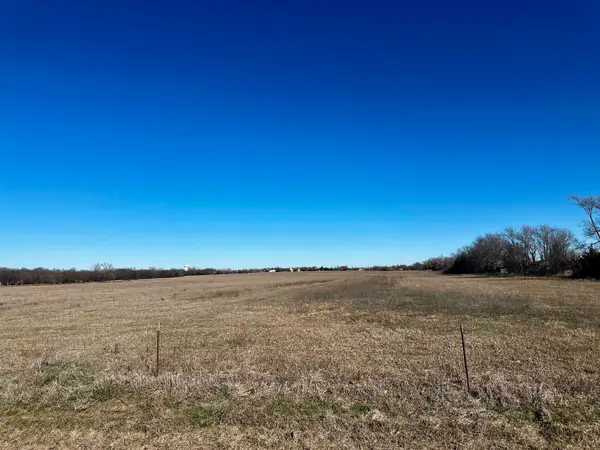 $153,000Active2.98 Acres
$153,000Active2.98 AcresLOT 4 Blk A Cypress St, Derby, KS 67037
HERITAGE 1ST REALTY - New
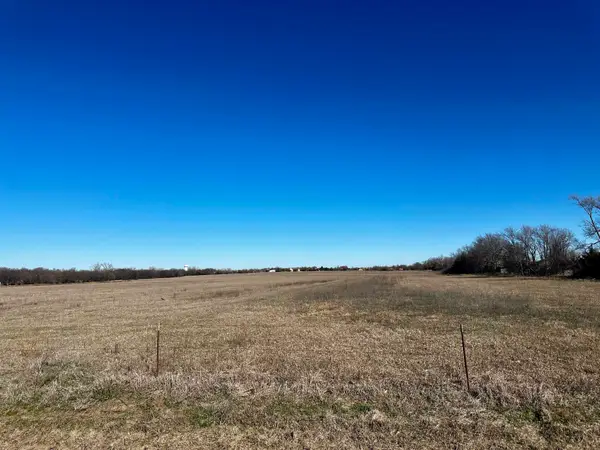 $162,000Active2.98 Acres
$162,000Active2.98 AcresLOT 8 Blk A Cypress St, Derby, KS 67037
HERITAGE 1ST REALTY - New
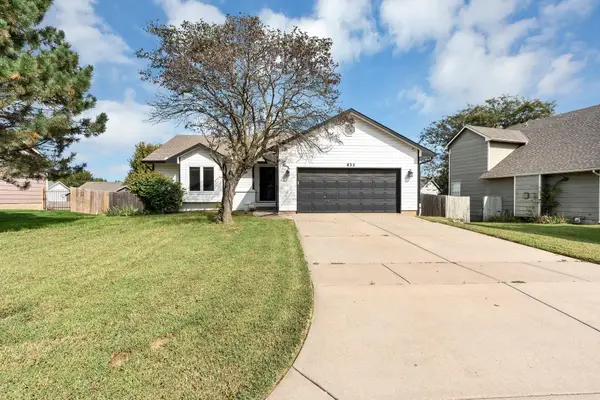 $274,900Active3 beds 3 baths2,356 sq. ft.
$274,900Active3 beds 3 baths2,356 sq. ft.832 E Hawthorne Dr, Derby, KS 67037
REECE NICHOLS SOUTH CENTRAL KANSAS - New
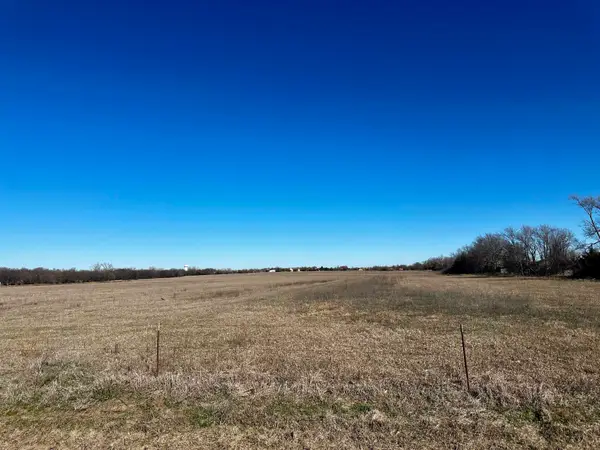 $157,500Active2.98 Acres
$157,500Active2.98 AcresLOT 17 Blk A Cypress St, Derby, KS 67037
HERITAGE 1ST REALTY
