2451 N Tamarisk St, Derby, KS 67037
Local realty services provided by:ERA Great American Realty
2451 N Tamarisk St,Derby, KS 67037
$315,000
- 4 Beds
- 3 Baths
- 3,182 sq. ft.
- Single family
- Pending
Listed by: stephanie anne mccurdy
Office: keller williams hometown partners
MLS#:664319
Source:South Central Kansas MLS
Price summary
- Price:$315,000
- Price per sq. ft.:$98.99
About this home
Welcome home to 2451 N. Tamarisk — where comfort and convenience meet! Located just one block from Derby Hills Elementary, this charming 4-bedroom, 3-bath home is perfect for a first-time buyer or growing family. Step inside to a spacious, inviting layout featuring large living areas and luxury vinyl flooring on the main level. The open kitchen offers plenty of eating space and comes fully equipped with all appliances—ready for your next home-cooked meal. Upstairs, the primary suite provides a private retreat with its own bath, separate shower, and walk-in closet. Two additional bedrooms and a full bath—complete with brand-new carpet—round out the upper level. The lower level includes a comfortable rec room with fireplace, laundry area, and a tiled bathroom for added functionality. Out back, enjoy a generous yard with a deck, mature trees—perfect for gatherings or playtime. The 2-car garage and no specials make this home an incredible value in the sought-after Derby school district. With timeless pickled oak trim throughout and thoughtful updates inside and out, this home blends classic character with modern comfort. Don’t miss your opportunity to make 2451 N. Tamarisk your new address! All information is deemed reliable but not guaranteed. Please verify schools.
Contact an agent
Home facts
- Year built:1993
- Listing ID #:664319
- Added:61 day(s) ago
- Updated:January 08, 2026 at 08:46 AM
Rooms and interior
- Bedrooms:4
- Total bathrooms:3
- Full bathrooms:2
- Half bathrooms:1
- Living area:3,182 sq. ft.
Heating and cooling
- Cooling:Central Air, Electric
- Heating:Forced Air, Natural Gas
Structure and exterior
- Roof:Composition
- Year built:1993
- Building area:3,182 sq. ft.
- Lot area:0.21 Acres
Schools
- High school:Derby
- Middle school:Derby North
- Elementary school:Derby Hills
Utilities
- Sewer:Sewer Available
Finances and disclosures
- Price:$315,000
- Price per sq. ft.:$98.99
- Tax amount:$3,954 (2024)
New listings near 2451 N Tamarisk St
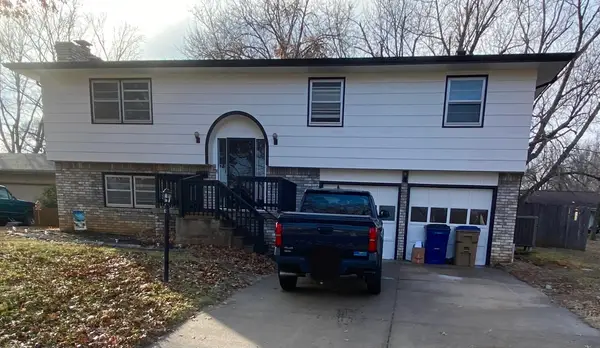 $235,000Pending4 beds 2 baths1,920 sq. ft.
$235,000Pending4 beds 2 baths1,920 sq. ft.609 N Willow Dr, Derby, KS 67037
BERKSHIRE HATHAWAY PENFED REALTY- New
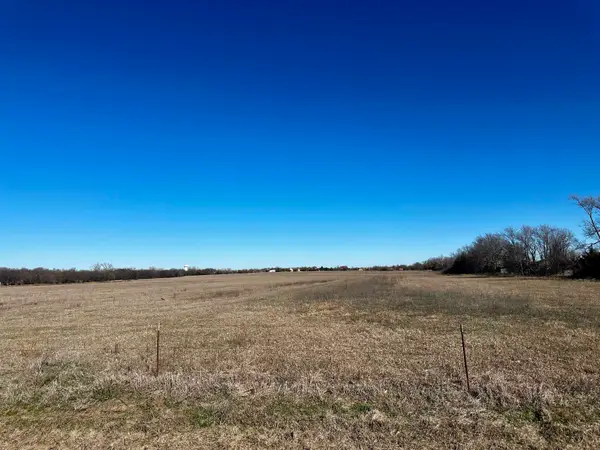 $166,500Active2.98 Acres
$166,500Active2.98 AcresLOT 2 Blk B Cypress St, Derby, KS 67037
HERITAGE 1ST REALTY - New
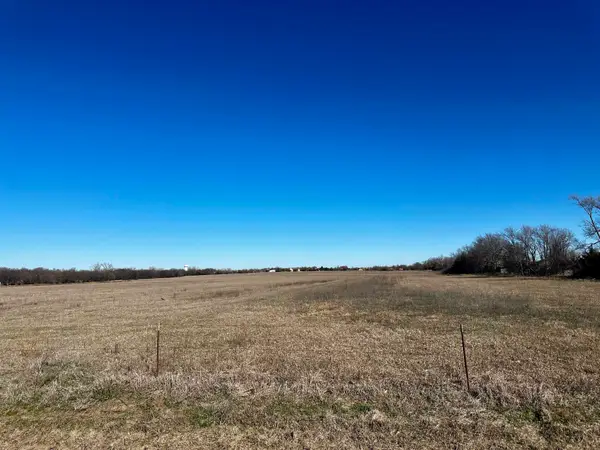 $157,500Active2.98 Acres
$157,500Active2.98 AcresLOT 1 Blk A Cypress St, Derby, KS 67037
HERITAGE 1ST REALTY - New
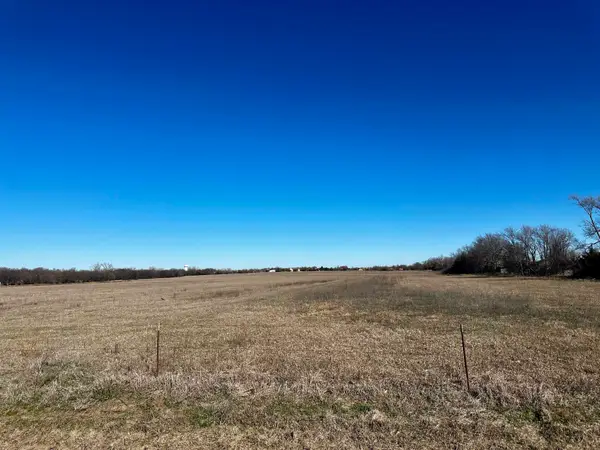 $153,000Active2.98 Acres
$153,000Active2.98 AcresLOT 2 Blk A Cypress St, Derby, KS 67037
HERITAGE 1ST REALTY - New
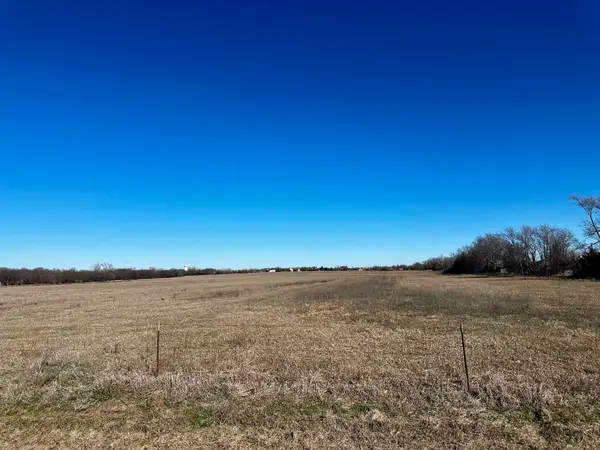 $153,000Active2.98 Acres
$153,000Active2.98 AcresLOT 3 Blk A Cypress St, Derby, KS 67037
HERITAGE 1ST REALTY - New
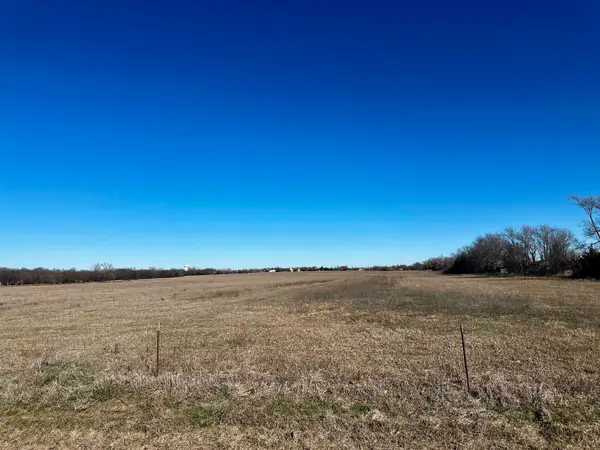 $153,000Active2.98 Acres
$153,000Active2.98 AcresLOT 4 Blk A Cypress St, Derby, KS 67037
HERITAGE 1ST REALTY - New
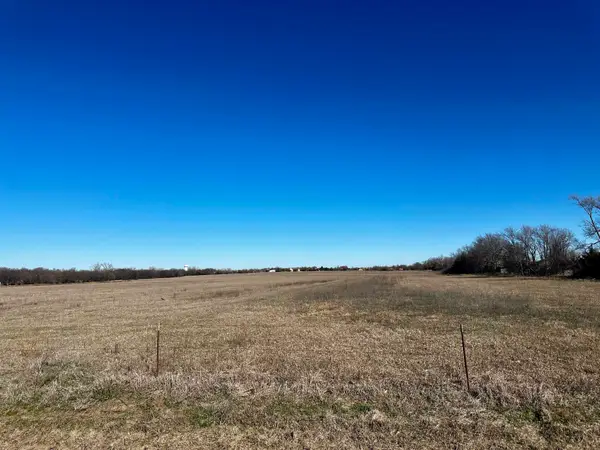 $162,000Active2.98 Acres
$162,000Active2.98 AcresLOT 8 Blk A Cypress St, Derby, KS 67037
HERITAGE 1ST REALTY - New
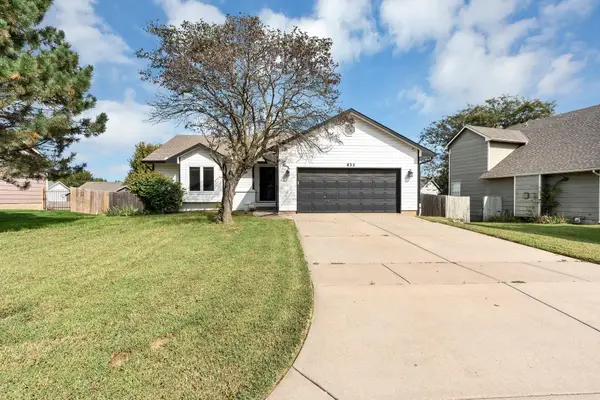 $274,900Active3 beds 3 baths2,356 sq. ft.
$274,900Active3 beds 3 baths2,356 sq. ft.832 E Hawthorne Dr, Derby, KS 67037
REECE NICHOLS SOUTH CENTRAL KANSAS - New
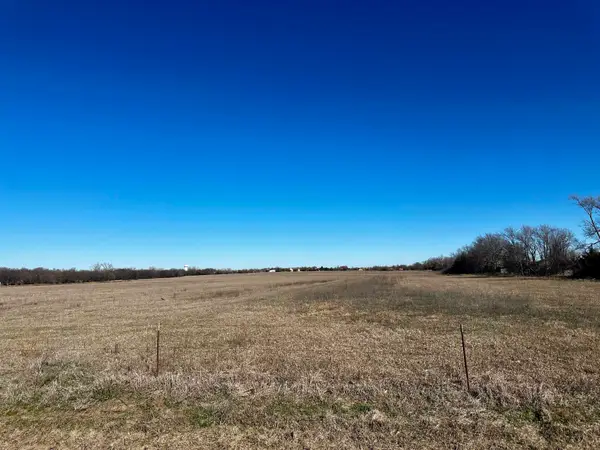 $157,500Active2.98 Acres
$157,500Active2.98 AcresLOT 17 Blk A Cypress St, Derby, KS 67037
HERITAGE 1ST REALTY - New
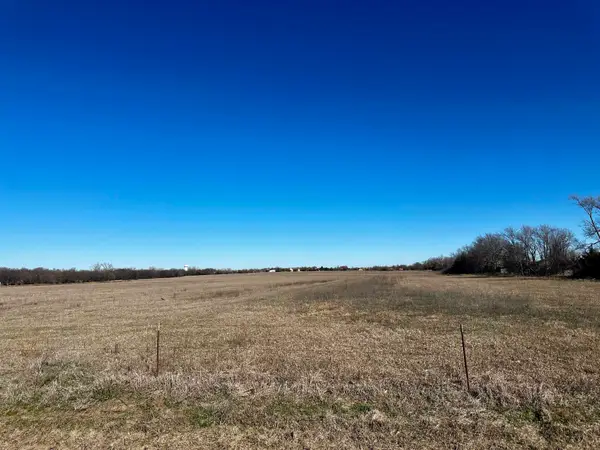 $143,100Active2.98 Acres
$143,100Active2.98 AcresLOT 9 Blk A E 44th St S, Derby, KS 67037
HERITAGE 1ST REALTY
