2531 N Rough Creek Rd, Derby, KS 67037
Local realty services provided by:ERA Great American Realty
2531 N Rough Creek Rd,Derby, KS 67037
$549,000
- 5 Beds
- 3 Baths
- 3,433 sq. ft.
- Single family
- Active
Listed by: amber card
Office: real broker, llc.
MLS#:664709
Source:South Central Kansas MLS
Price summary
- Price:$549,000
- Price per sq. ft.:$159.92
About this home
Timeless Golf Course Property. Refreshed and ready for its new owner! Come and see this beautiful property. New interior paint, new carpet both upstairs and down, new tankless hot water heater and so much more! Looking for a 5 bedroom, 3 bath, basement walk out property close to golfing, but a beautiful private backyard that backs up to green space? Look no farther! Let your worries melt away as you enter and drop your life at the perfect drop zone! Laundry right off the garage allows quick clean-up of all life's messy chaos. The perfect entertaining kitchen with island, buffet counter and above cabinetry plus a hidden pantry. The primary bedroom boasts of ample space with the calm tranquility of the backyard. Double sink vanity and soaking tub and separate water closet, but don't forget the walk-in closet. Need more bedrooms upstairs, head over to two more bedrooms with guest hall bath. The basement has built in bookcases, built in desk area, fireplace and plenty of space to blow off some steam! Two more bedrooms, a bath and 2 storage spaces finish the basement space. Outdoor living? A deck off the main floor and a ground level patio has the backyard looking ready for anything. You do not want to miss this property!
Contact an agent
Home facts
- Year built:2006
- Listing ID #:664709
- Added:103 day(s) ago
- Updated:February 23, 2026 at 03:48 PM
Rooms and interior
- Bedrooms:5
- Total bathrooms:3
- Full bathrooms:3
- Living area:3,433 sq. ft.
Heating and cooling
- Cooling:Electric
- Heating:Natural Gas
Structure and exterior
- Roof:Composition
- Year built:2006
- Building area:3,433 sq. ft.
- Lot area:0.34 Acres
Schools
- High school:Derby
- Middle school:Derby North
- Elementary school:Derby Hills
Utilities
- Sewer:Sewer Available
Finances and disclosures
- Price:$549,000
- Price per sq. ft.:$159.92
- Tax amount:$6,836 (2024)
New listings near 2531 N Rough Creek Rd
- New
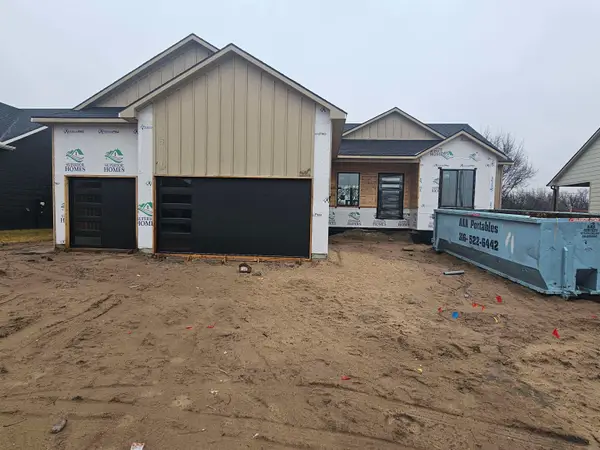 $429,000Active5 beds 3 baths2,998 sq. ft.
$429,000Active5 beds 3 baths2,998 sq. ft.3014 E Sunflower Dr, Derby, KS 67037
SUPERIOR REALTY 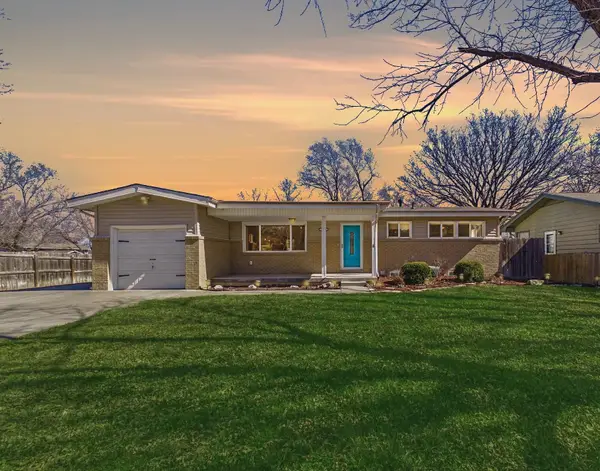 $229,000Pending4 beds 2 baths2,094 sq. ft.
$229,000Pending4 beds 2 baths2,094 sq. ft.1460 N Kokomo Ave, Derby, KS 67037
LPT REALTY, LLC- New
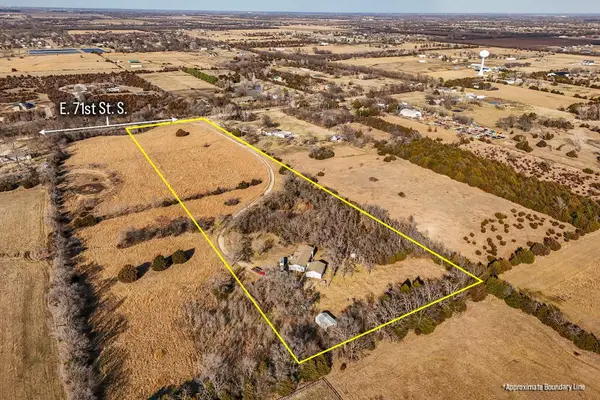 $185,000Active4 beds 2 baths2,601 sq. ft.
$185,000Active4 beds 2 baths2,601 sq. ft.11925 E 71st S, Derby, KS 67037
MCCURDY REAL ESTATE & AUCTION, LLC - New
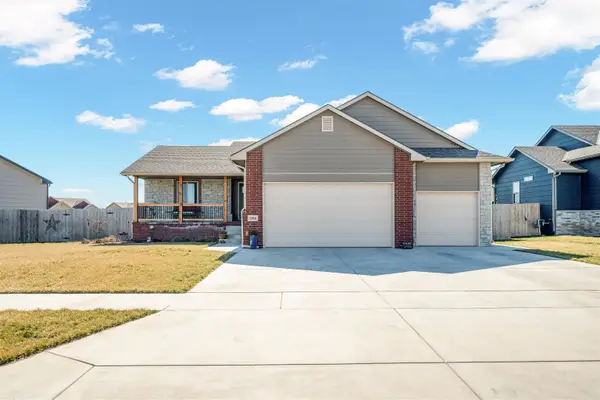 $399,900Active5 beds 3 baths2,772 sq. ft.
$399,900Active5 beds 3 baths2,772 sq. ft.2516 Spring Meadows Ct, Derby, KS 67037
KELLER WILLIAMS HOMETOWN PARTNERS 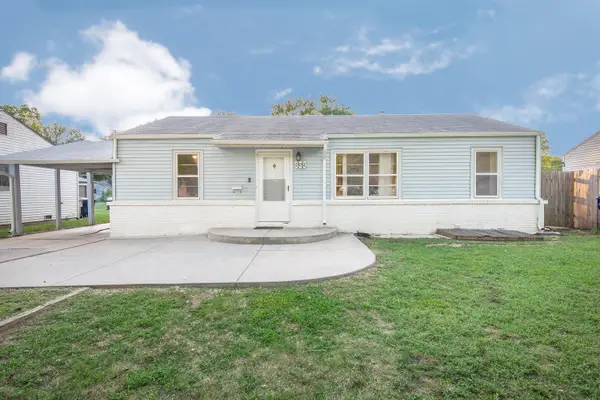 $190,000Pending3 beds 2 baths1,728 sq. ft.
$190,000Pending3 beds 2 baths1,728 sq. ft.939 N Derby Ave, Derby, KS 67037
REAL BROKER, LLC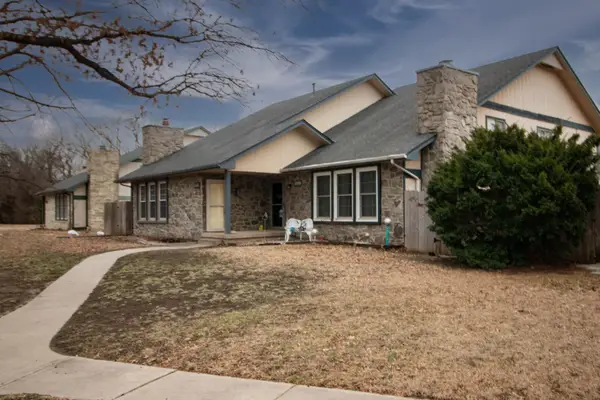 $162,000Pending3 beds 3 baths1,660 sq. ft.
$162,000Pending3 beds 3 baths1,660 sq. ft.1111 E Redwood Rd, Derby, KS 67037
REECE NICHOLS SOUTH CENTRAL KANSAS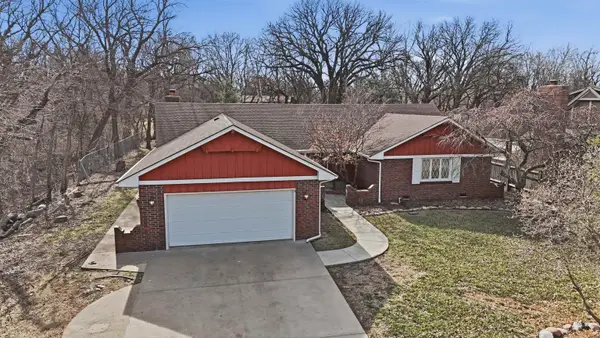 $335,000Pending3 beds 4 baths3,616 sq. ft.
$335,000Pending3 beds 4 baths3,616 sq. ft.1213 E Brook Forest Ct, Derby, KS 67037
COLDWELL BANKER PLAZA REAL ESTATE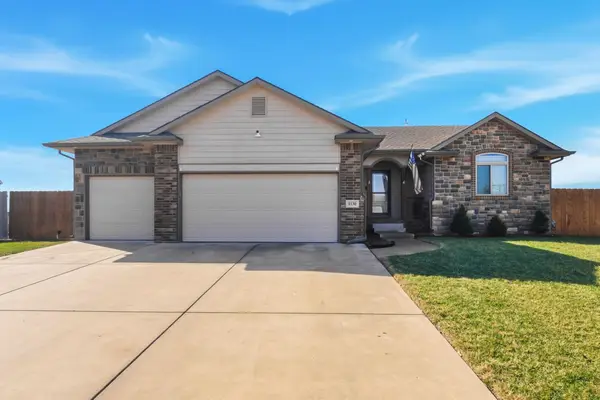 $400,000Pending4 beds 3 baths2,470 sq. ft.
$400,000Pending4 beds 3 baths2,470 sq. ft.1130 N Lake Ridge Ct, Derby, KS 67037
BETTER HOMES & GARDENS REAL ESTATE WOSTAL REALTY- New
 $339,900Active5 beds 3 baths2,498 sq. ft.
$339,900Active5 beds 3 baths2,498 sq. ft.1218 N Hamilton Cir, Derby, KS 67037
PLATINUM REALTY LLC - New
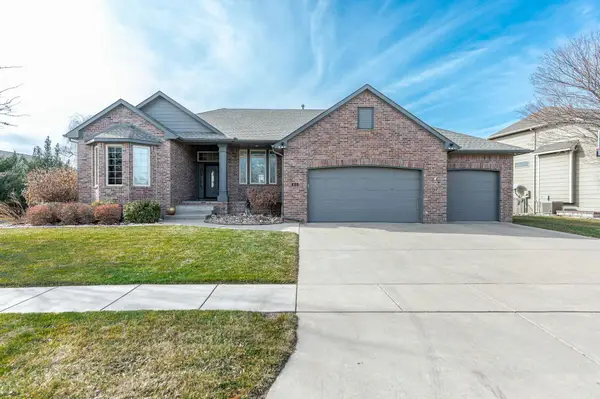 $500,000Active4 beds 3 baths3,618 sq. ft.
$500,000Active4 beds 3 baths3,618 sq. ft.Address Withheld By Seller, Derby, KS 67037-7315
HERITAGE 1ST REALTY

