3621 E Hollandale St, Derby, KS 67037
Local realty services provided by:ERA Great American Realty
3621 E Hollandale St,Derby, KS 67037
$242,990
- 3 Beds
- 2 Baths
- 1,234 sq. ft.
- Single family
- Pending
Upcoming open houses
- Sat, Jan 1001:00 pm - 05:00 pm
- Sun, Jan 1101:00 pm - 05:00 pm
- Sat, Jan 1701:00 pm - 05:00 pm
- Sun, Jan 1801:00 pm - 05:00 pm
- Sat, Jan 2401:00 pm - 05:00 pm
- Sun, Jan 2501:00 pm - 05:00 pm
- Sat, Jan 3101:00 pm - 05:00 pm
Listed by: nathan tackett
Office: berkshire hathaway penfed realty
MLS#:647935
Source:South Central Kansas MLS
Price summary
- Price:$242,990
- Price per sq. ft.:$196.91
About this home
Welcome to the Bell floor plan by Liberty Communities! This one-story home features 3 carpeted bedrooms, 2 bathrooms, a kitchen with granite counter tops and one large pantry, LVP flooring, window blinds, a concrete patio, and a 2-car garage with a FEMA approved storm shelter. The following appliances are included: stove/oven, microwave, refrigerator, dishwasher, washer and dryer. Irrigation, sod, and 1 tree are also included. *Home is under construction. Photo is a rendering of the home. Color of home will be Amazing Gray with Alabaster trim. *Interior photos are from a previously built version of this plan. *Garage will be standard width and extra deep with storm shelter at the back.
Contact an agent
Home facts
- Year built:2025
- Listing ID #:647935
- Added:407 day(s) ago
- Updated:January 08, 2026 at 11:45 AM
Rooms and interior
- Bedrooms:3
- Total bathrooms:2
- Full bathrooms:2
- Living area:1,234 sq. ft.
Heating and cooling
- Cooling:Central Air, Electric
- Heating:Forced Air, Natural Gas
Structure and exterior
- Roof:Composition
- Year built:2025
- Building area:1,234 sq. ft.
- Lot area:0.15 Acres
Schools
- High school:Derby
- Middle school:Derby North
- Elementary school:Park Hill
Utilities
- Sewer:Sewer Available
Finances and disclosures
- Price:$242,990
- Price per sq. ft.:$196.91
- Tax amount:$2 (2024)
New listings near 3621 E Hollandale St
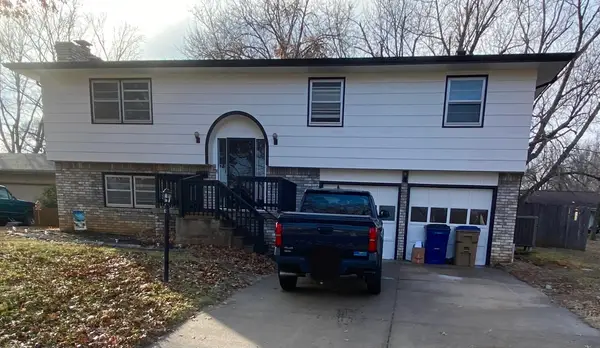 $235,000Pending4 beds 2 baths1,920 sq. ft.
$235,000Pending4 beds 2 baths1,920 sq. ft.609 N Willow Dr, Derby, KS 67037
BERKSHIRE HATHAWAY PENFED REALTY- New
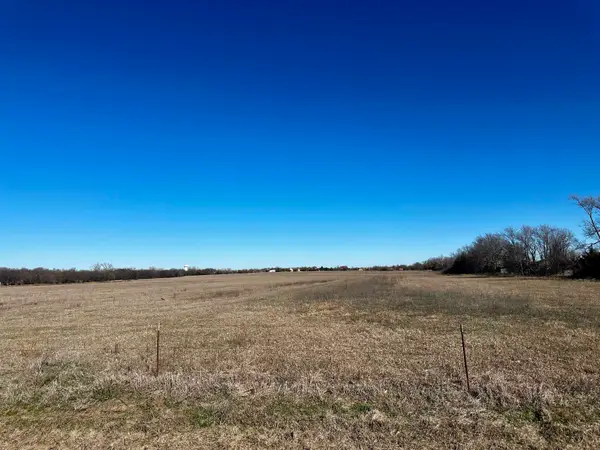 $166,500Active2.98 Acres
$166,500Active2.98 AcresLOT 2 Blk B Cypress St, Derby, KS 67037
HERITAGE 1ST REALTY - New
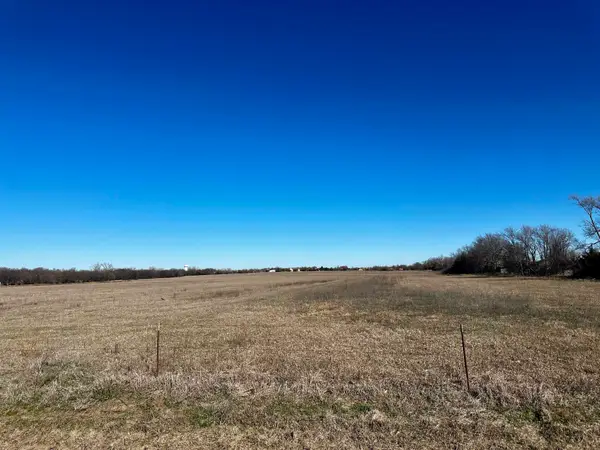 $157,500Active2.98 Acres
$157,500Active2.98 AcresLOT 1 Blk A Cypress St, Derby, KS 67037
HERITAGE 1ST REALTY - New
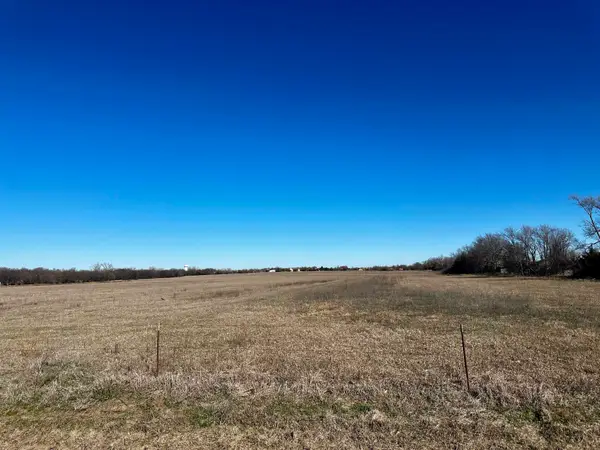 $153,000Active2.98 Acres
$153,000Active2.98 AcresLOT 2 Blk A Cypress St, Derby, KS 67037
HERITAGE 1ST REALTY - New
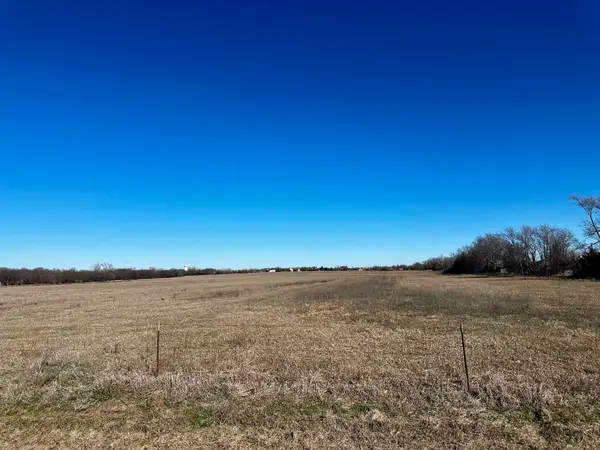 $153,000Active2.98 Acres
$153,000Active2.98 AcresLOT 3 Blk A Cypress St, Derby, KS 67037
HERITAGE 1ST REALTY - New
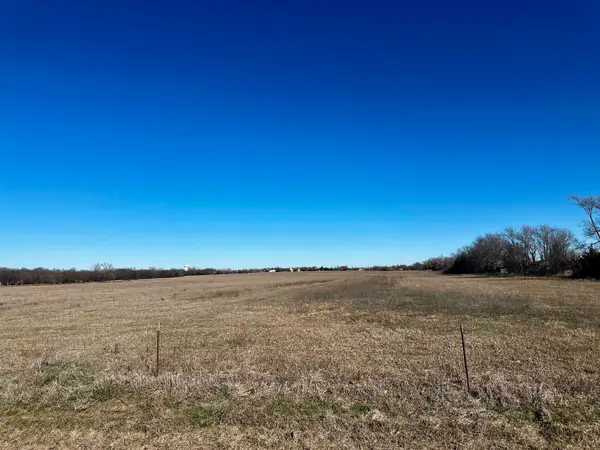 $153,000Active2.98 Acres
$153,000Active2.98 AcresLOT 4 Blk A Cypress St, Derby, KS 67037
HERITAGE 1ST REALTY - New
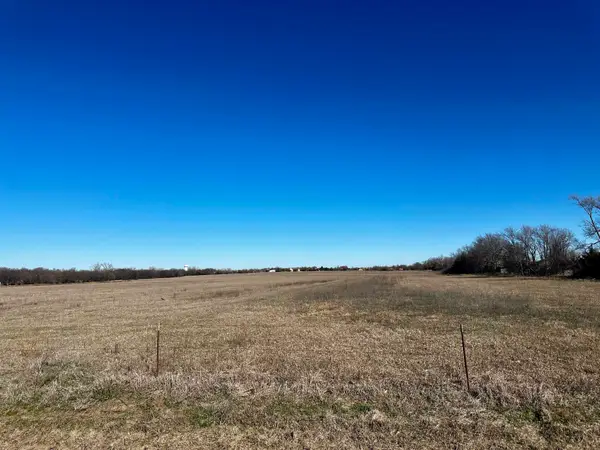 $162,000Active2.98 Acres
$162,000Active2.98 AcresLOT 8 Blk A Cypress St, Derby, KS 67037
HERITAGE 1ST REALTY - New
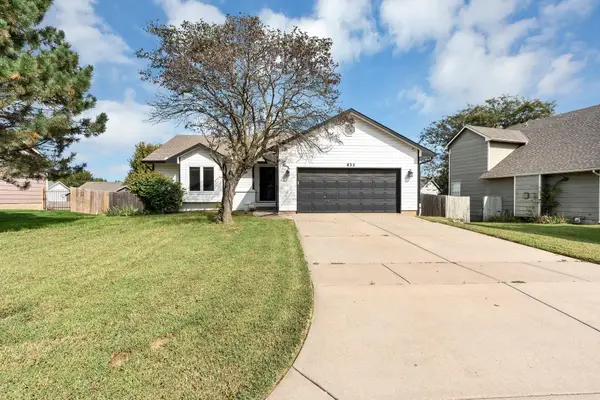 $274,900Active3 beds 3 baths2,356 sq. ft.
$274,900Active3 beds 3 baths2,356 sq. ft.832 E Hawthorne Dr, Derby, KS 67037
REECE NICHOLS SOUTH CENTRAL KANSAS - New
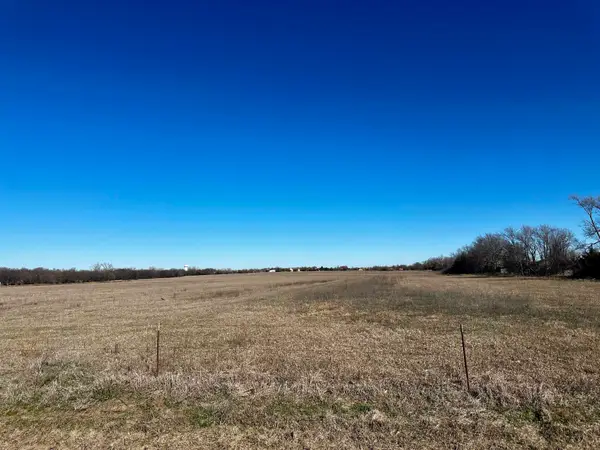 $157,500Active2.98 Acres
$157,500Active2.98 AcresLOT 17 Blk A Cypress St, Derby, KS 67037
HERITAGE 1ST REALTY - New
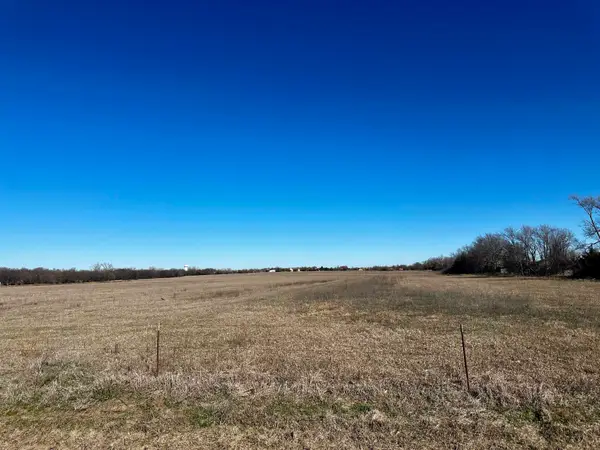 $143,100Active2.98 Acres
$143,100Active2.98 AcresLOT 9 Blk A E 44th St S, Derby, KS 67037
HERITAGE 1ST REALTY
