5651 S 127th St E, Derby, KS 67037
Local realty services provided by:ERA Great American Realty
Listed by:serilath lane
Office:lpt realty, llc.
MLS#:661656
Source:South Central Kansas MLS
Price summary
- Price:$605,000
- Price per sq. ft.:$214.24
About this home
Your dream home is finally here! Offering the peace and space you’ve been looking for, this property gives you your own slice of paradise on five acres in Derby, with the added perk of being in the Rose Hill School District. Pull into the half-circle drive and instantly feel at home. There's an attached two car side-load garage, a detached three car garage, and plenty of space for RVs and trailers. The partial brick and stone exterior adds beautiful exterior appeal. Step inside to an inviting entry foyer with a beamed tray ceiling that sets the tone for the elegance throughout. The living room is filled with natural light from a wall of picture windows and centers around a stunning stone fireplace. It's fully open to the kitchen and dining area, making it ideal for gatherings of any size. The dining room sits in front of sliding glass doors that lead to the patio, and the kitchen is packed with features: rich dark cabinetry, sleek granite counters, subway tile backsplash, an eating bar island, and a generous walk-in pantry. Three bedrooms and two and a half baths are located on the main floor, including a spacious master suite with tray ceiling, private patio access, and an en suite bath that offers a corner garden tub, separate shower, double granite vanity, and a walk-in closet. A split bedroom layout ensures privacy, with two additional bedrooms on the other side of the main floor that feature double closets, plus there's a second full bath with its own double vanity. A stylish half bath with a vessel sink and a main floor laundry room add convenience. Downstairs, the huge family room offers tons of additional living space and includes a kitchen/wet bar area with shelving, perfect for storing drinks or displaying memorabilia. A built-in desk area with an accent wall adds a stylish workspace. There’s a fourth bedroom, a third full bath with a glass-door shower and double vanity, and a framed fifth bedroom that can be finished out or used as storage depending on your needs. Out back is a true showstopper: a large covered patio with an outdoor kitchen built into stone, complete with stainless steel appliances and a built-in gas grill, ideal for entertaining. There’s additional brick patio space for lounging or dining, and just beyond the fence, there's a sparkling in-ground pool with a corner hot tub, surrounded by a paver patio space perfect for sunbathing. Whether you're hosting a backyard barbecue, relaxing in the hot tub, or enjoying a peaceful evening around the nearby firepit, this back yard has everything to create a private outdoor retreat. Now is the perfect time to make this home yours and spend your summer months poolside. With five acres of land to enjoy and a tucked-away country setting that’s still just minutes from Derby, Rose Hill, and Wichita amenities, this home offers the best of both worlds. Schedule your private showing today and come see this gem today before it's gone!
Contact an agent
Home facts
- Year built:2011
- Listing ID #:661656
- Added:4 day(s) ago
- Updated:September 16, 2025 at 07:33 PM
Rooms and interior
- Bedrooms:4
- Total bathrooms:4
- Full bathrooms:3
- Half bathrooms:1
- Living area:2,824 sq. ft.
Heating and cooling
- Cooling:Central Air, Electric
- Heating:Forced Air
Structure and exterior
- Roof:Composition
- Year built:2011
- Building area:2,824 sq. ft.
- Lot area:5 Acres
Schools
- High school:Rose Hill
- Middle school:Rose Hill
- Elementary school:Rose Hill
Utilities
- Water:Lagoon
Finances and disclosures
- Price:$605,000
- Price per sq. ft.:$214.24
- Tax amount:$6,568 (2024)
New listings near 5651 S 127th St E
- New
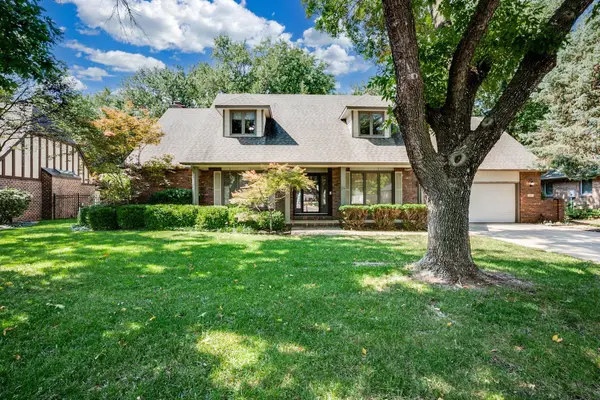 $400,000Active4 beds 5 baths4,103 sq. ft.
$400,000Active4 beds 5 baths4,103 sq. ft.1401 N Dry Creek, Derby, KS 67037
BERKSHIRE HATHAWAY PENFED REALTY - New
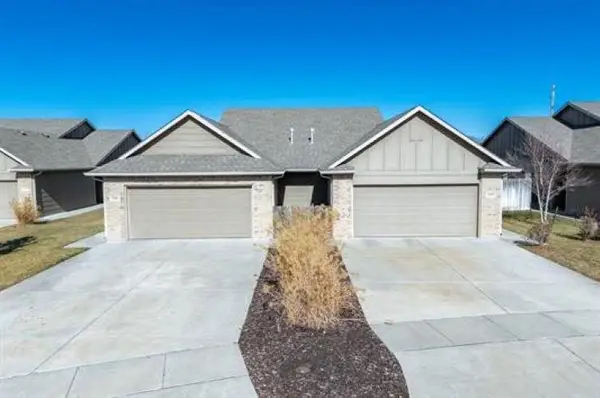 $349,500Active-- beds -- baths2,266 sq. ft.
$349,500Active-- beds -- baths2,266 sq. ft.3405 E Aster St, Derby, KS 67037-2048
HERITAGE 1ST REALTY - New
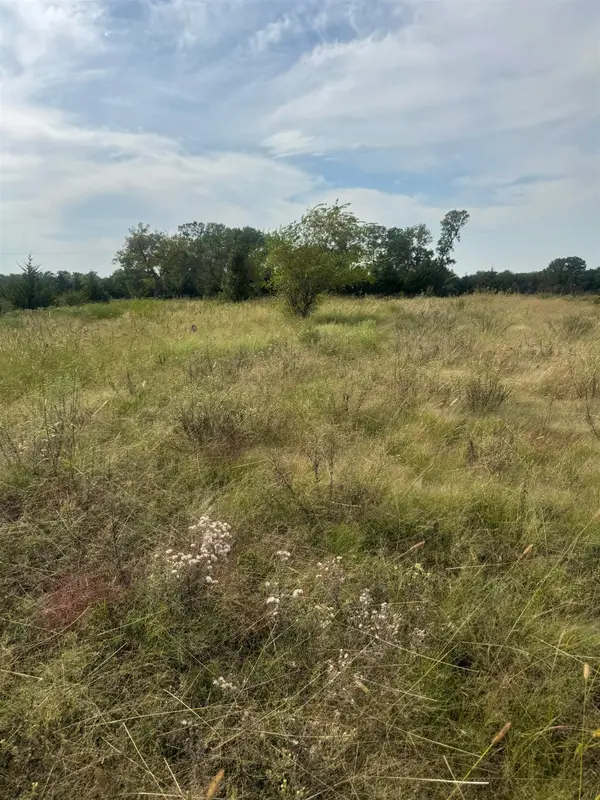 $150,000Active3.49 Acres
$150,000Active3.49 AcresLOT 1 Block A, Derby, KS 67037
HERITAGE 1ST REALTY - New
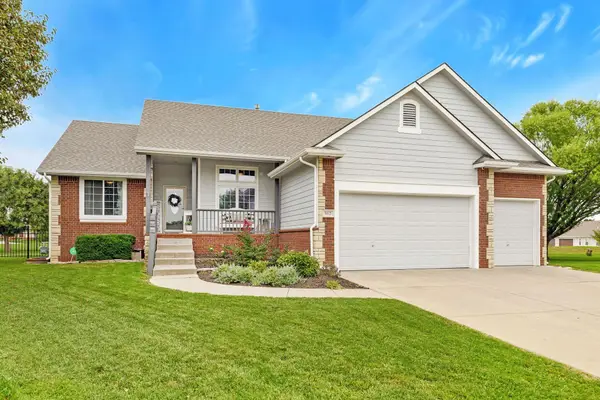 $475,000Active6 beds 4 baths3,366 sq. ft.
$475,000Active6 beds 4 baths3,366 sq. ft.812 N Bel Arbor Ct, Derby, KS 67037
PLATINUM REALTY LLC - New
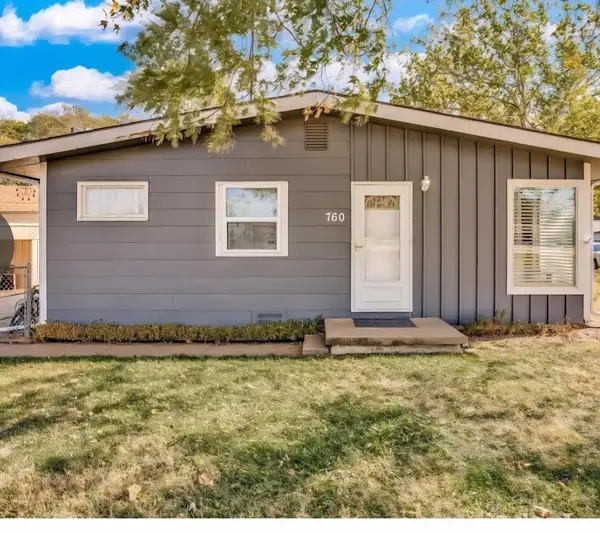 $152,500Active3 beds 1 baths900 sq. ft.
$152,500Active3 beds 1 baths900 sq. ft.760 S Baltimore Ave, Derby, KS 67037-1254
HERITAGE 1ST REALTY - New
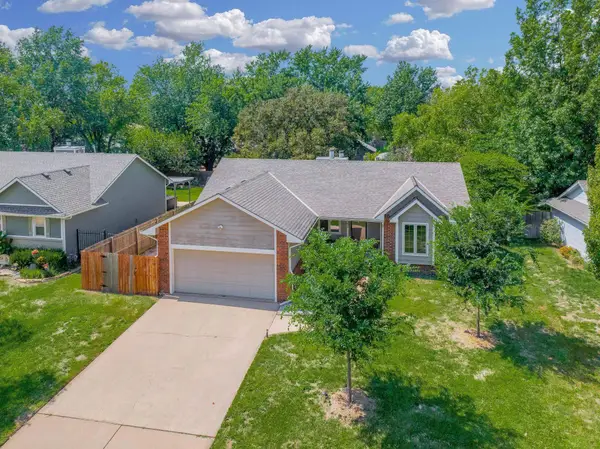 $245,000Active3 beds 2 baths1,747 sq. ft.
$245,000Active3 beds 2 baths1,747 sq. ft.2301 N Forest Park, Derby, KS 67037
BERKSHIRE HATHAWAY PENFED REALTY 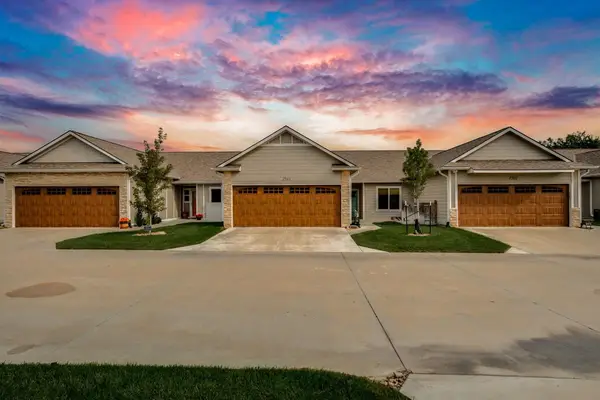 $324,900Pending4 beds 3 baths2,600 sq. ft.
$324,900Pending4 beds 3 baths2,600 sq. ft.2418 E Madison #1503, Derby, KS 67037
BERKSHIRE HATHAWAY PENFED REALTY- New
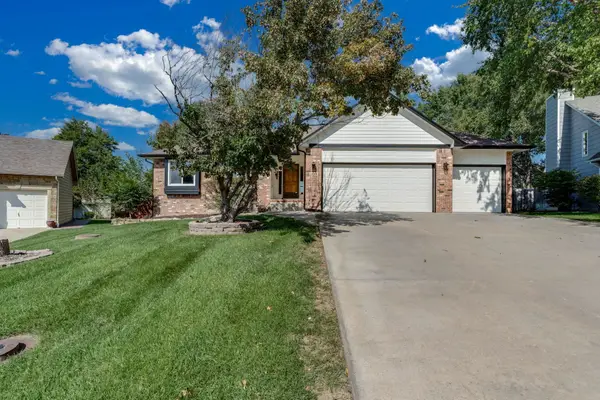 $350,000Active5 beds 3 baths2,710 sq. ft.
$350,000Active5 beds 3 baths2,710 sq. ft.1428 N Broadmoor, Derby, KS 67037
BERKSHIRE HATHAWAY PENFED REALTY 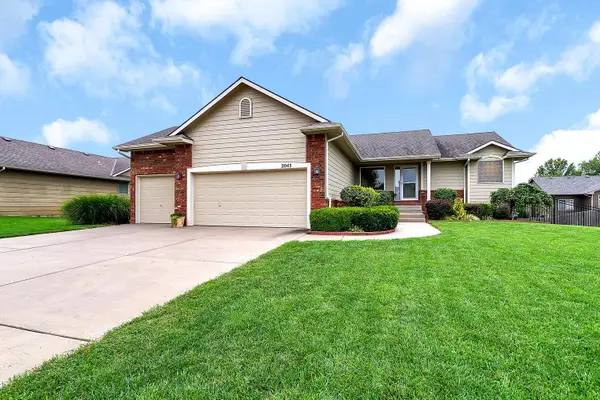 $325,000Pending5 beds 3 baths2,753 sq. ft.
$325,000Pending5 beds 3 baths2,753 sq. ft.2043 E Brookstone St, Derby, KS 67037
BERKSHIRE HATHAWAY PENFED REALTY
