8710 S Webb Rd, Derby, KS 67037
Local realty services provided by:ERA Great American Realty
Listed by: josh roy
Office: keller williams hometown partners
MLS#:641701
Source:South Central Kansas MLS
Price summary
- Price:$1,375,000
- Price per sq. ft.:$295.06
About this home
Experience the perfect blend of luxury and serenity at 8710 S Webb Road, nestled in the highly sought-after Derby community. With the paving of Webb Road now complete, this 4,660 sq. ft. estate on 2.18 acres invites you to come home to your own private oasis. The curb appeal is exceptional, with a custom limestone and brick exterior, low-maintenance native landscaping, an in-ground pool, lanai, firepit, and pond. Inside, this meticulously designed 6-bedroom, 3.5-bathroom home offers ample space for the entire family, plus a convenient pool bathroom located in the lanai. Upon entering through double doors, you'll be captivated by the stunning 100-year-old ceiling beams and the elegant marbled fireplace, framed by custom bookshelves for a balanced living room. Rich oak hardwood floors flow seamlessly through the living, kitchen, and dining areas. The gourmet kitchen is a chef's dream, boasting a marble island with a farmhouse sink, 5-burner gas cooktop, cabinet-front hidden refrigerator and dishwasher, a butler’s pantry with a second sink, and gleaming granite countertops—ideal for culinary enthusiasts and casual meals alike. The primary suite is a luxurious retreat, featuring an en-suite bathroom with herringbone travertine flooring, a walk-in shower, double vanity, and a spacious walk-in closet that connects directly to the laundry room. This laundry room is a functional masterpiece with a washer, dryer, sink, built-in desk, and cabinet space. It flows into a mudroom with custom drawers and storage. Two additional main-floor bedrooms share a Jack and Jill bathroom, while a stylish powder room adds convenience. A stunning spiral staircase leads to the finished basement, where a large family room, recreational space, and a custom wet bar with limestone accents await. The wet bar is equipped with granite countertops, tile flooring, a refrigerator, and a dishwasher. The basement also includes three bedrooms, one of which has been transformed into a home gym, an office with a built-in desk and secret storage, and a full bathroom with tile flooring and granite countertops. Outside, the upper covered deck offers breathtaking views of the pond and the expansive Kansas sky. The lower patio is ideal for poolside relaxation, surrounded by stamped concrete and equipped with a bubbler, lights, diving board, and automatic cover for the in-ground pool. The lanai, complete with a vaulted ceiling, wood-burning limestone fireplace, dry bar, and pool bath, is perfect for outdoor entertaining. Conveniently located near shopping, dining, and recreation, this home strikes the perfect balance between suburban tranquility and accessibility. Don't miss your chance to own this rare piece of paradise in Derby, KS. Explore more with our virtual tours, and call today to schedule your private viewing!
Contact an agent
Home facts
- Year built:2013
- Listing ID #:641701
- Added:524 day(s) ago
- Updated:December 17, 2025 at 10:33 PM
Rooms and interior
- Bedrooms:6
- Total bathrooms:5
- Full bathrooms:3
- Half bathrooms:2
- Living area:4,660 sq. ft.
Heating and cooling
- Cooling:Central Air, Electric, Zoned
- Heating:Electric, Forced Air, Zoned
Structure and exterior
- Roof:Composition
- Year built:2013
- Building area:4,660 sq. ft.
- Lot area:2.18 Acres
Schools
- High school:Derby
- Middle school:Derby North
- Elementary school:Park Hill
Utilities
- Water:Rural Water
- Sewer:Alternative Septic
Finances and disclosures
- Price:$1,375,000
- Price per sq. ft.:$295.06
- Tax amount:$8,550 (2023)
New listings near 8710 S Webb Rd
- New
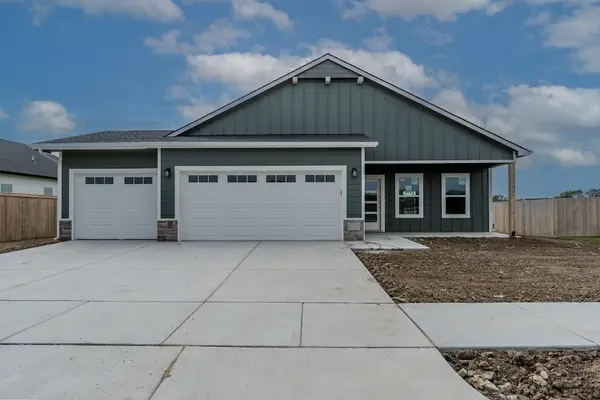 $289,990Active3 beds 2 baths1,555 sq. ft.
$289,990Active3 beds 2 baths1,555 sq. ft.355 N Woodstone St, Derby, KS 67037
BERKSHIRE HATHAWAY PENFED REALTY - New
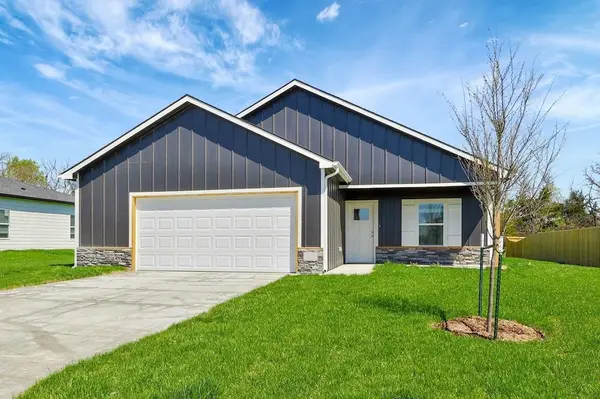 $260,990Active3 beds 2 baths1,388 sq. ft.
$260,990Active3 beds 2 baths1,388 sq. ft.3571 E Hollandale St, Derby, KS 67037
BERKSHIRE HATHAWAY PENFED REALTY - New
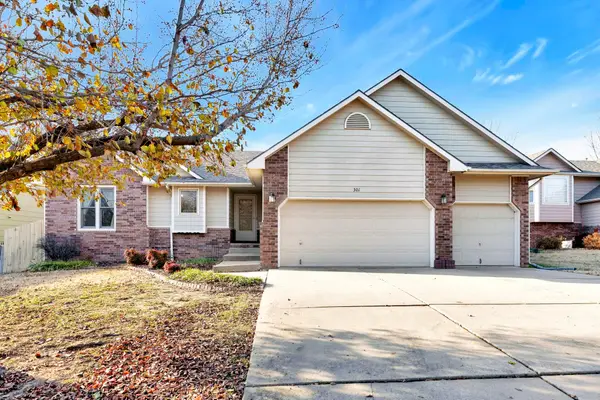 $310,000Active4 beds 2 baths2,520 sq. ft.
$310,000Active4 beds 2 baths2,520 sq. ft.301 N Walnut Creek Dr, Derby, KS 67037
HIGH POINT REALTY, LLC - New
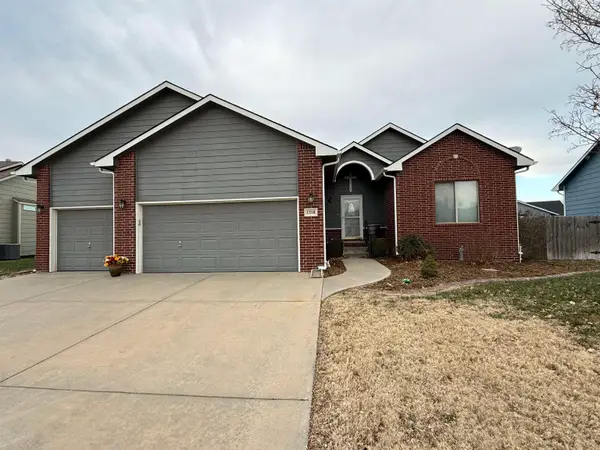 $379,900Active4 beds 3 baths3,218 sq. ft.
$379,900Active4 beds 3 baths3,218 sq. ft.1318 E Woodbrook St, Derby, KS 67037
KELLER WILLIAMS SIGNATURE PARTNERS, LLC - New
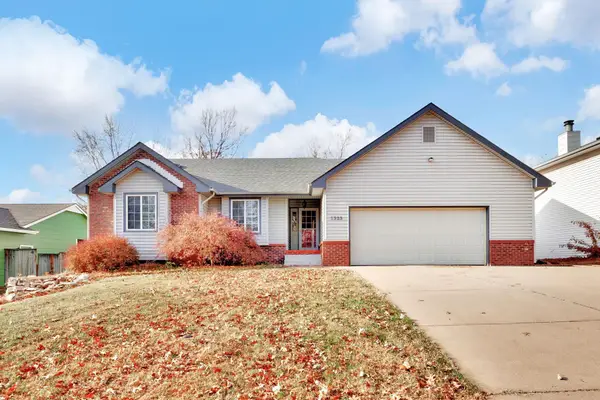 $335,000Active4 beds 3 baths2,629 sq. ft.
$335,000Active4 beds 3 baths2,629 sq. ft.1323 N Montana St, Derby, KS 67037
BERKSHIRE HATHAWAY PENFED REALTY - New
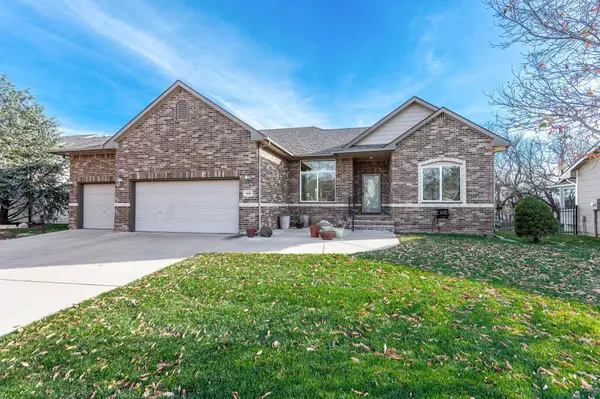 $398,000Active4 beds 3 baths3,007 sq. ft.
$398,000Active4 beds 3 baths3,007 sq. ft.918 N Beau Jardin St, Derby, KS 67037
HERITAGE 1ST REALTY 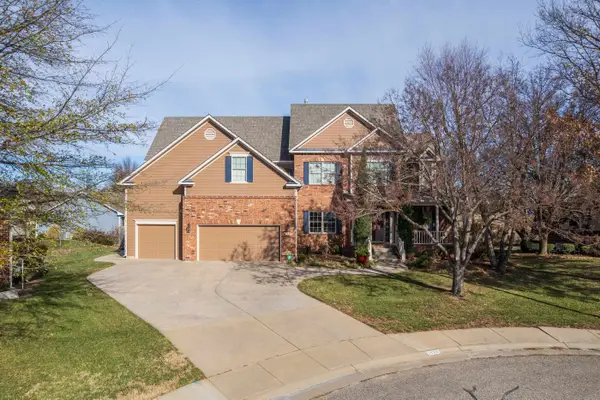 $499,000Pending6 beds 4 baths4,940 sq. ft.
$499,000Pending6 beds 4 baths4,940 sq. ft.1436 E Hiddenridge Ct, Derby, KS 67037
BERKSHIRE HATHAWAY PENFED REALTY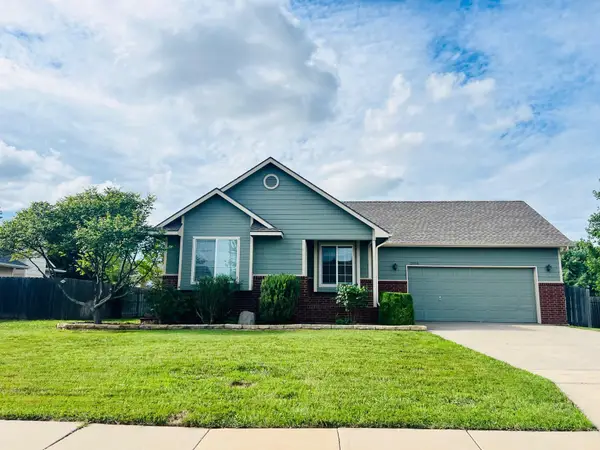 $260,000Pending4 beds 3 baths2,024 sq. ft.
$260,000Pending4 beds 3 baths2,024 sq. ft.2106 E Summerset St, Derby, KS 67037
BERKSHIRE HATHAWAY PENFED REALTY- New
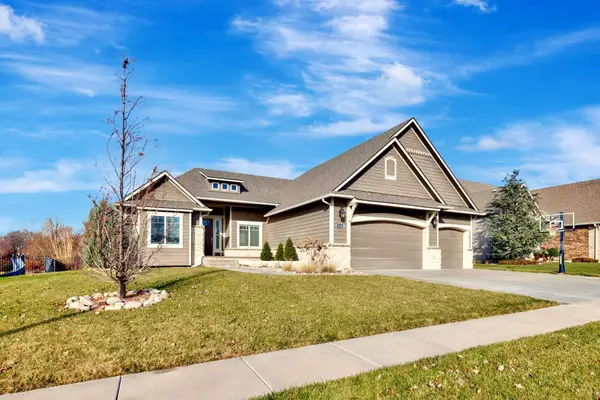 $619,900Active5 beds 3 baths3,158 sq. ft.
$619,900Active5 beds 3 baths3,158 sq. ft.1242 E Lookout St., Derby, KS 67037
BERKSHIRE HATHAWAY PENFED REALTY - New
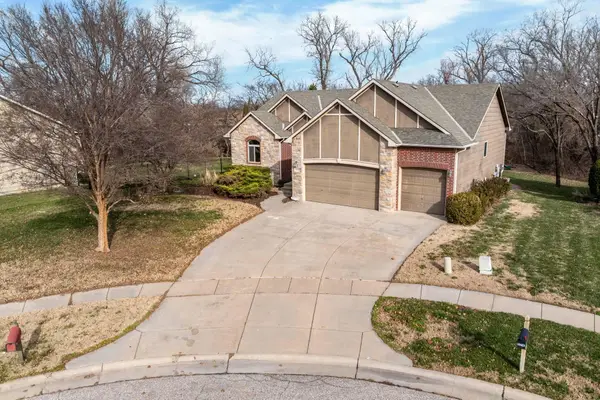 $400,000Active4 beds 3 baths2,738 sq. ft.
$400,000Active4 beds 3 baths2,738 sq. ft.2246 E Tall Tree Cir, Derby, KS 67037
RE/MAX PREMIER
