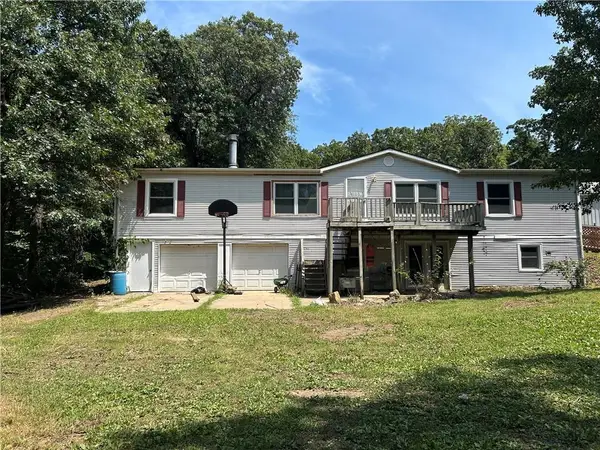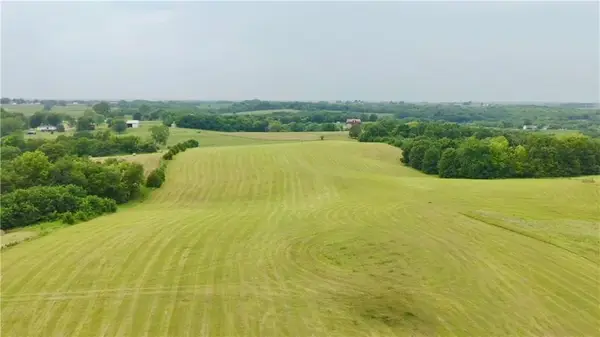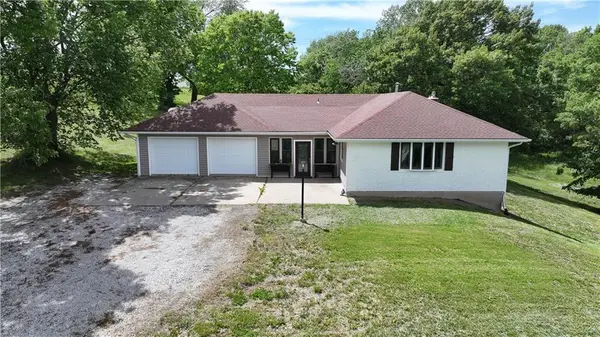20513 Lowemont Road, Easton, KS 66020
Local realty services provided by:ERA High Pointe Realty
20513 Lowemont Road,Easton, KS 66020
$500,000
- 4 Beds
- 3 Baths
- 2,609 sq. ft.
- Single family
- Active
Listed by: trisha alton
Office: realty executives
MLS#:2553885
Source:Bay East, CCAR, bridgeMLS
Price summary
- Price:$500,000
- Price per sq. ft.:$191.64
About this home
THIS IS NOT A MANUFACTURED HOME, JUST A BAD DESIGN! A few dormers on the roof and centered stairs would make a huge difference!! On hard service from highway to driveway! Refined Country Living | Fully Renovated Ranch on +/- 5 Acres with Designer Touches
Welcome to a home where luxury meets laid-back living. Nestled on just under 5 pristine acres, this stunning 4-bedroom, 2.5-bath ranch offers over 2,600 sq ft of completely reimagined living space—plus a 2,100 sq ft walk-out basement ready for your dream gym, theater, or guest suite.
Step into an airy open-concept layout filled with natural light, warm tones, and upscale finishes. The heart of the home is a showstopping kitchen featuring a large center island, sleek modern cabinetry, eye-catching countertops, a farmhouse sink, and stylish lighting—creating the perfect space to entertain or unwind in style.
Elegant LVP flooring flows throughout the main level, complementing the fresh neutral palette and modern fixtures. The luxurious primary suite is truly a retreat, boasting a spa-inspired bathroom with dual vanities, designer lighting, and an expansive walk-in closet built for serious wardrobe goals.
Step outside to find two oversized decks overlooking your peaceful slice of the countryside—perfect for entertaining guests or sipping coffee while watching the sunrise
Every inch is brand new: HVAC, roof, windows, plumbing, electrical, and interior finishes
Spacious mudroom/laundry area with style and function
Paved road access—quiet and scenic, but not remote
Large barn for storage, hobbies, or future projects
Room to roam, relax, and enjoy the finer side of rural living
Turn the key to a life of ease, elegance, and endless possibility. This one checks every box. Owner/Agent
EXTERIOR PICTURES COMING SOON. HAVE LOTS OF MOWING TO DO WAITING FOR IT TO DRY OUT!
Contact an agent
Home facts
- Year built:1988
- Listing ID #:2553885
- Added:253 day(s) ago
- Updated:February 13, 2026 at 05:48 PM
Rooms and interior
- Bedrooms:4
- Total bathrooms:3
- Full bathrooms:2
- Half bathrooms:1
- Living area:2,609 sq. ft.
Heating and cooling
- Cooling:Electric
- Heating:Forced Air Gas
Structure and exterior
- Roof:Composition
- Year built:1988
- Building area:2,609 sq. ft.
Utilities
- Water:City/Public, City/Public - Verify
- Sewer:Septic Tank
Finances and disclosures
- Price:$500,000
- Price per sq. ft.:$191.64
New listings near 20513 Lowemont Road
 $189,000Pending4 beds 2 baths1,353 sq. ft.
$189,000Pending4 beds 2 baths1,353 sq. ft.109 Kickapoo Street, Easton, KS 66020
MLS# 2600837Listed by: PLATINUM REALTY LLC $340,000Active5 beds 2 baths2,242 sq. ft.
$340,000Active5 beds 2 baths2,242 sq. ft.28846 251st Street, Easton, KS 66020
MLS# 2597375Listed by: REILLY REAL ESTATE LLC $128,000Active0 Acres
$128,000Active0 Acres00000 Bauserman Road, Easton, KS 66020
MLS# 2578741Listed by: REILLY REAL ESTATE LLC $225,000Active-- beds -- baths
$225,000Active-- beds -- baths195th Street, Easton, KS 66020
MLS# 2578674Listed by: REALTY EXECUTIVES $475,000Active-- beds -- baths
$475,000Active-- beds -- baths000000 195 Street, Easton, KS 66020
MLS# 2578449Listed by: REALTY EXECUTIVES $415,000Active4 beds 3 baths3,280 sq. ft.
$415,000Active4 beds 3 baths3,280 sq. ft.34903 195th Street, Easton, KS 66020
MLS# 2528191Listed by: KELLER WILLIAMS KC NORTH

