19913 Pepper Tree Road, Edgerton, KS 66021
Local realty services provided by:ERA High Pointe Realty
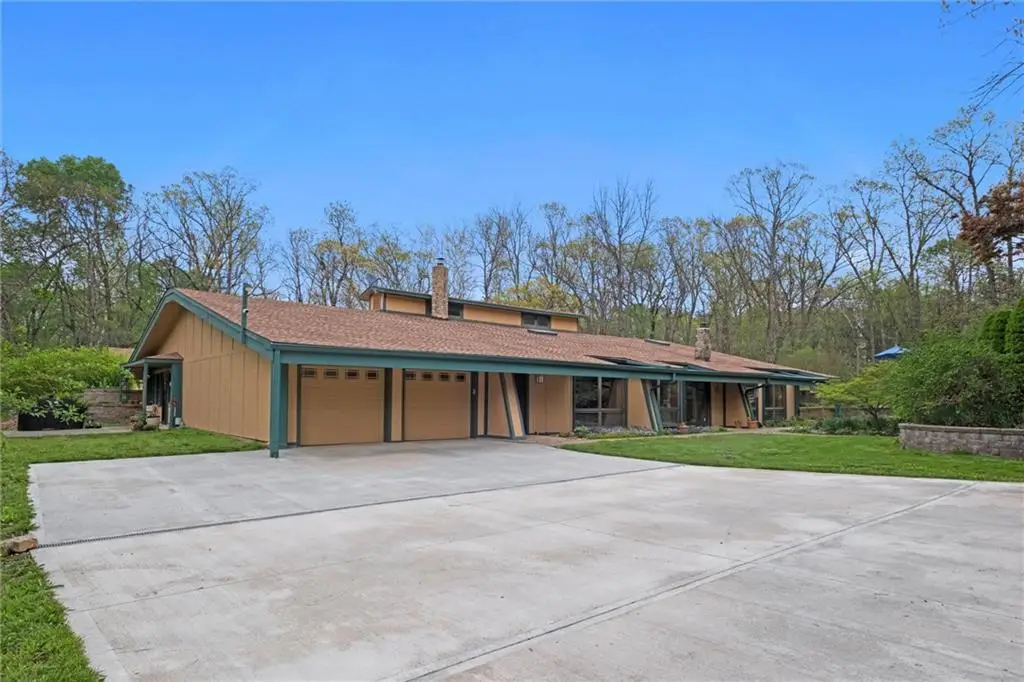


Listed by:jenna stewart
Office:compass realty group
MLS#:2553776
Source:MOKS_HL
Price summary
- Price:$845,000
- Price per sq. ft.:$191.35
About this home
Welcome to this breathtaking ranch-style home, nestled on 11 serene acres, offering the perfect blend of rustic charm and modern updates. Step inside to find vaulted, wood-paneled ceilings with exposed beams, creating a warm and inviting atmosphere. The floor-to-ceiling stone fireplace, seamlessly wrapping from the living room to the kitchen, serves as the heart of the home, providing a stunning focal point. The updated kitchen boasts modern finishes while maintaining its cozy appeal, making it ideal for everyday living and entertaining. A spacious mother-in-law suite, complete with its own kitchenette and exterior entrance, offers privacy and versatility for guests or extended family. The attached two-car garage along with a detached two-car garage/shed, providing ample space for vehicles, storage, or a workshop. With 11 acres of land, there's plenty of room to enjoy the outdoors, whether you're looking for space to roam, garden, or simply relax in the peaceful setting. This home is a rare gem, combining rustic elegance with functional living spaces—schedule your private tour today!
Contact an agent
Home facts
- Year built:1982
- Listing Id #:2553776
- Added:64 day(s) ago
- Updated:July 17, 2025 at 06:41 PM
Rooms and interior
- Bedrooms:4
- Total bathrooms:5
- Full bathrooms:4
- Half bathrooms:1
- Living area:4,416 sq. ft.
Heating and cooling
- Cooling:Electric
Structure and exterior
- Roof:Composition
- Year built:1982
- Building area:4,416 sq. ft.
Schools
- High school:Gardner Edgerton
- Middle school:Nike
- Elementary school:Edgerton
Utilities
- Water:Rural
- Sewer:Septic Tank
Finances and disclosures
- Price:$845,000
- Price per sq. ft.:$191.35
New listings near 19913 Pepper Tree Road
- New
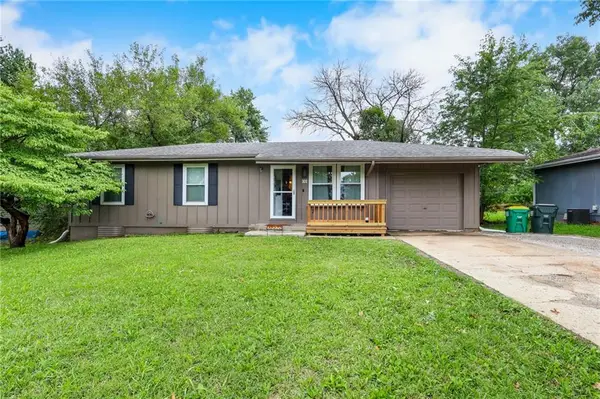 $259,999Active3 beds 2 baths1,056 sq. ft.
$259,999Active3 beds 2 baths1,056 sq. ft.101 E Edgewood Drive, Edgerton, KS 66021
MLS# 2568951Listed by: CLINCH REALTY LLC - New
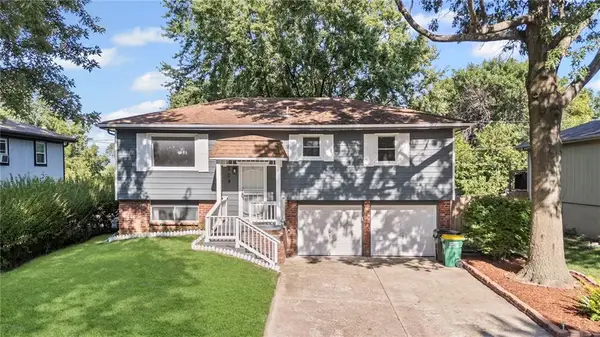 $269,000Active3 beds 1 baths953 sq. ft.
$269,000Active3 beds 1 baths953 sq. ft.309 W 7th Street, Edgerton, KS 66021
MLS# 2567413Listed by: KELLER WILLIAMS REALTY PARTNERS INC. 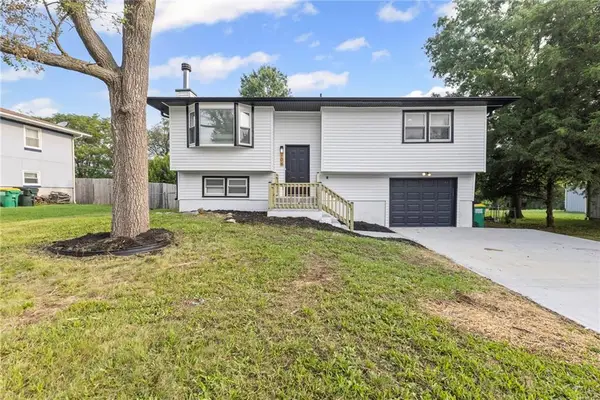 $269,000Pending4 beds 2 baths1,988 sq. ft.
$269,000Pending4 beds 2 baths1,988 sq. ft.104 W Meriwood Lane, Edgerton, KS 66021
MLS# 2566247Listed by: KELLER WILLIAMS REALTY PARTNERS INC.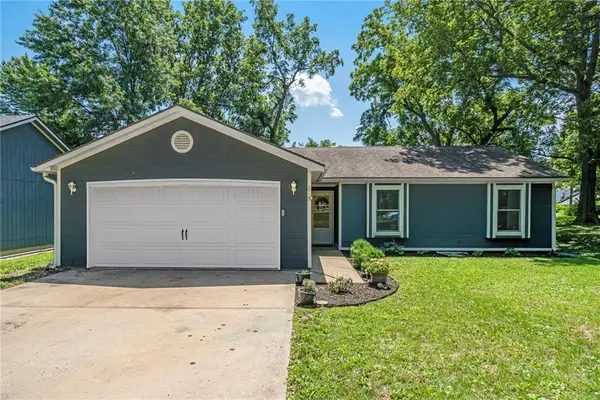 $275,000Pending4 beds 2 baths1,867 sq. ft.
$275,000Pending4 beds 2 baths1,867 sq. ft.219 E Mcdonald Street, Edgerton, KS 66021
MLS# 2566007Listed by: KW DIAMOND PARTNERS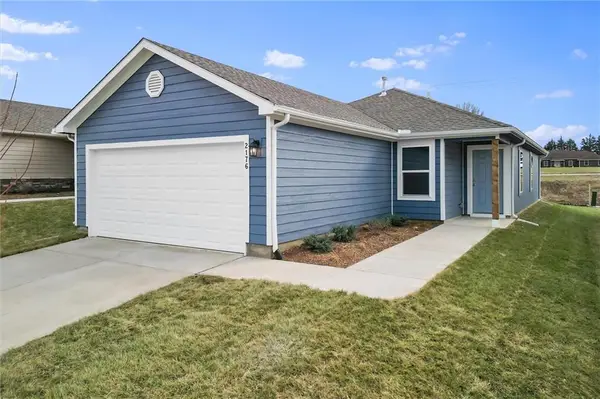 $294,165Active3 beds 2 baths1,248 sq. ft.
$294,165Active3 beds 2 baths1,248 sq. ft.37805 W 208th Terrace, Edgerton, KS 66021
MLS# 2566424Listed by: PLATINUM REALTY LLC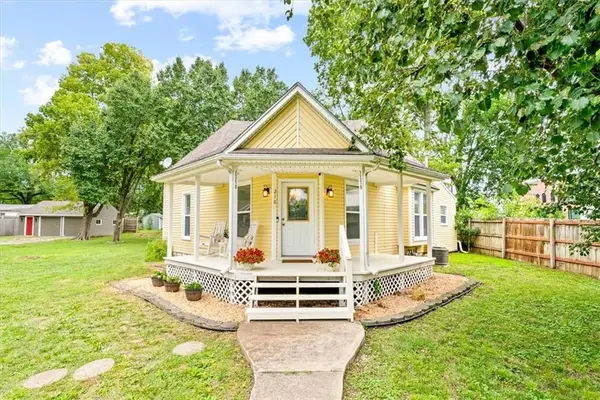 $199,000Pending2 beds 1 baths1,040 sq. ft.
$199,000Pending2 beds 1 baths1,040 sq. ft.210 E Martin Street, Edgerton, KS 66021
MLS# 2565124Listed by: LOCAL AGENT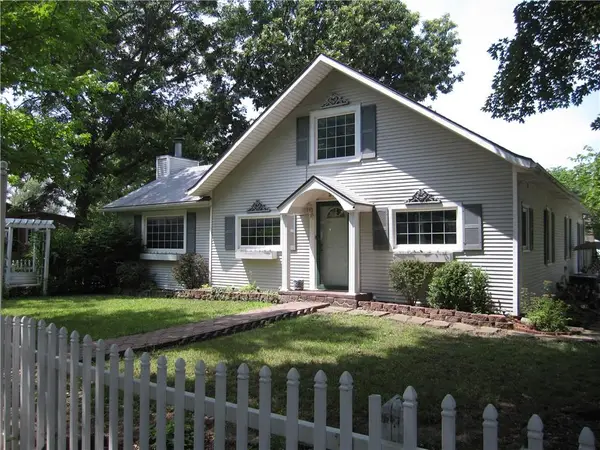 $219,000Pending3 beds 3 baths2,084 sq. ft.
$219,000Pending3 beds 3 baths2,084 sq. ft.220 E Mccarty Street, Edgerton, KS 66021
MLS# 2563081Listed by: KANSAS CITY REGIONAL HOMES INC $304,990Active3 beds 2 baths1,274 sq. ft.
$304,990Active3 beds 2 baths1,274 sq. ft.37842 W 207th Terrace, Edgerton, KS 66021
MLS# 2563850Listed by: PLATINUM REALTY LLC $293,990Active3 beds 2 baths1,259 sq. ft.
$293,990Active3 beds 2 baths1,259 sq. ft.37755 W 207th Terrace, Edgerton, KS 66021
MLS# 2563858Listed by: PLATINUM REALTY LLC $294,965Pending3 beds 2 baths1,248 sq. ft.
$294,965Pending3 beds 2 baths1,248 sq. ft.37758 W 207th Terrace, Edgerton, KS 66021
MLS# 2563831Listed by: PLATINUM REALTY LLC

