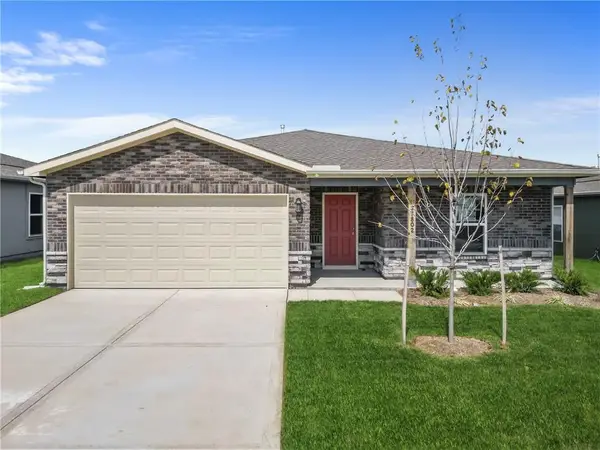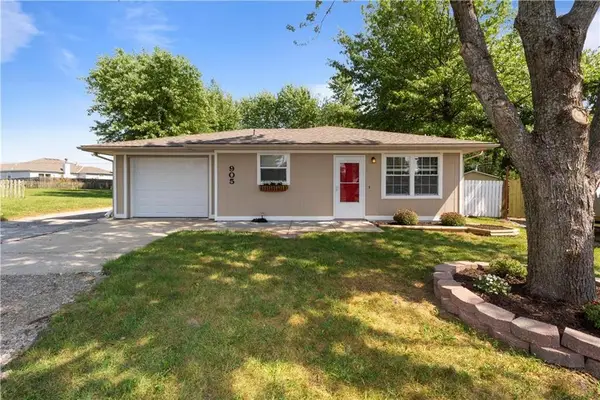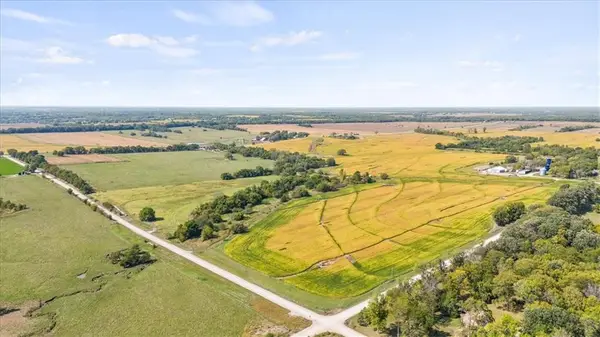2343 N 600th Road, Edgerton, KS 66021
Local realty services provided by:ERA High Pointe Realty
2343 N 600th Road,Edgerton, KS 66021
$1,800,000
- 5 Beds
- 7 Baths
- 6,491 sq. ft.
- Single family
- Active
Listed by: zachary kelly, kbt leawood team
Office: reecenichols - leawood
MLS#:2537545
Source:MOKS_HL
Price summary
- Price:$1,800,000
- Price per sq. ft.:$277.31
About this home
**GRAB IT WHILE YOU CAN!! COMING OFF MARKET SOON**Welcome to 2343 N 600 Road, Edgerton, KS a 26.64-acre private estate blending luxury, privacy, and natural beauty. Behind the gated entrance, a tree-lined drive leads to this European Villa-inspired residence, featuring 6,491 sq ft, 5 bedrooms, 5 full and 2 half baths. The grand entryway opens to stunning interiors with soaring ceilings, arched openings, and exquisite finishes. The gourmet kitchen boasts granite countertops, custom cabinetry, double ovens, a pot filler, two wine fridges, and a butler's pantry, flowing into the hearth room with a stone fireplace, exposed beams, and a wall of windows. The formal dining room with stone flooring and a custom chandelier provides an elegant gathering space, while expansive decks and patios showcase breathtaking views of the pool, pond, and rolling landscape. The primary suite is a serene retreat with vaulted ceilings, private deck access, and a spa-like bath featuring dual vanities, a whirlpool tub, and a walk-in shower. The lower level offers a spacious rec room, stone fireplace, built-ins, and two additional ensuite bedrooms with pool access. Outdoor living is unparalleled with a heated saltwater pool and spa, a private pond with an island, and manicured grounds teeming with wildlife. The 1,200 sq ft, 4-car epoxy-floored garage is a car enthusiast's dream, while the third-floor flex space offers endless possibilities. This one-of-a-kind property provides a secluded retreat just minutes from Lawrence, Overland Park, and the KC metro. Whether you're looking for a luxury residence, vacation getaway, or your own private oasis, this estate is a must-see.
Contact an agent
Home facts
- Year built:2006
- Listing ID #:2537545
- Added:230 day(s) ago
- Updated:November 11, 2025 at 03:22 PM
Rooms and interior
- Bedrooms:5
- Total bathrooms:7
- Full bathrooms:5
- Half bathrooms:2
- Living area:6,491 sq. ft.
Heating and cooling
- Cooling:Heat Pump, Zoned
- Heating:Heat Pump, Zoned
Structure and exterior
- Roof:Tile
- Year built:2006
- Building area:6,491 sq. ft.
Schools
- High school:Baldwin
- Middle school:Baldwin
- Elementary school:Baldwin
Utilities
- Water:Rural, Well
- Sewer:Septic Tank
Finances and disclosures
- Price:$1,800,000
- Price per sq. ft.:$277.31
New listings near 2343 N 600th Road
 $292,265Pending3 beds 2 baths1,274 sq. ft.
$292,265Pending3 beds 2 baths1,274 sq. ft.37842 W 207th Terrace, Edgerton, KS 66021
MLS# 2586802Listed by: PLATINUM REALTY LLC $306,515Pending3 beds 2 baths1,466 sq. ft.
$306,515Pending3 beds 2 baths1,466 sq. ft.37829 W 208th Terrace, Edgerton, KS 66021
MLS# 2586798Listed by: PLATINUM REALTY LLC- New
 $304,740Active3 beds 2 baths1,274 sq. ft.
$304,740Active3 beds 2 baths1,274 sq. ft.37814 W 208th Terrace, Edgerton, KS 66021
MLS# 2586655Listed by: PLATINUM REALTY LLC  $293,865Active3 beds 2 baths1,259 sq. ft.
$293,865Active3 beds 2 baths1,259 sq. ft.37754 W 208th Terrace, Edgerton, KS 66021
MLS# 2583732Listed by: PLATINUM REALTY LLC $297,990Active3 beds 2 baths1,328 sq. ft.
$297,990Active3 beds 2 baths1,328 sq. ft.37757 W 208th Terrace, Edgerton, KS 66021
MLS# 2583691Listed by: PLATINUM REALTY LLC $249,950Active3 beds 1 baths988 sq. ft.
$249,950Active3 beds 1 baths988 sq. ft.905 W 5th Street, Edgerton, KS 66021
MLS# 2583327Listed by: UNITED REAL ESTATE KANSAS CITY $2,095,500Active-- beds -- baths
$2,095,500Active-- beds -- baths17500 W Sunflower Road, Edgerton, KS 66030
MLS# 2574289Listed by: PLATINUM REALTY LLC $3,952,175Active-- beds -- baths
$3,952,175Active-- beds -- baths17500 W Sunflower Rd Street, Edgerton, KS 66030
MLS# 2583116Listed by: PLATINUM REALTY LLC $284,500Pending3 beds 2 baths1,846 sq. ft.
$284,500Pending3 beds 2 baths1,846 sq. ft.411 W 5th Street, Edgerton, KS 66021
MLS# 2581823Listed by: EXP REALTY LLC $45,999Active0 Acres
$45,999Active0 Acres604 Heather Knoll Drive, Edgerton, KS 66021
MLS# 2582486Listed by: PLATLABS, LLC
