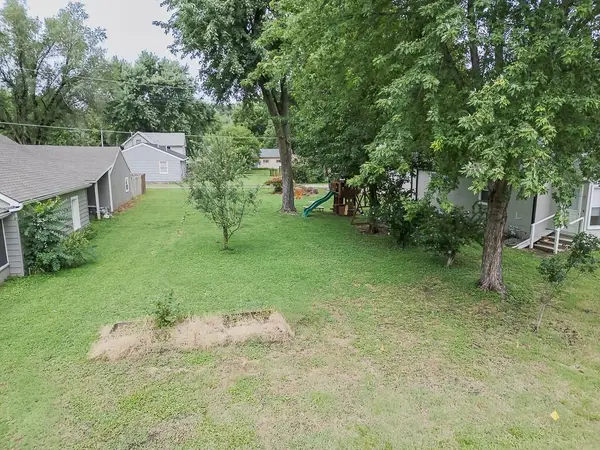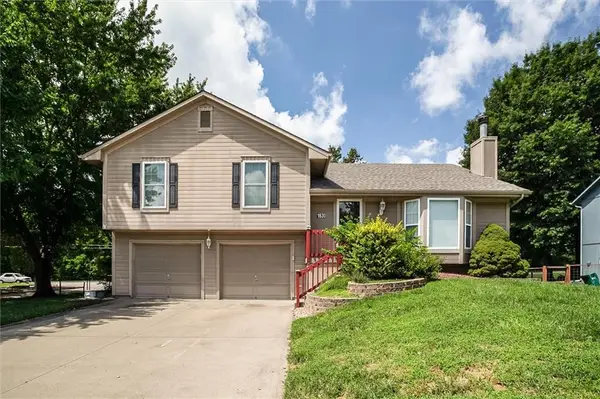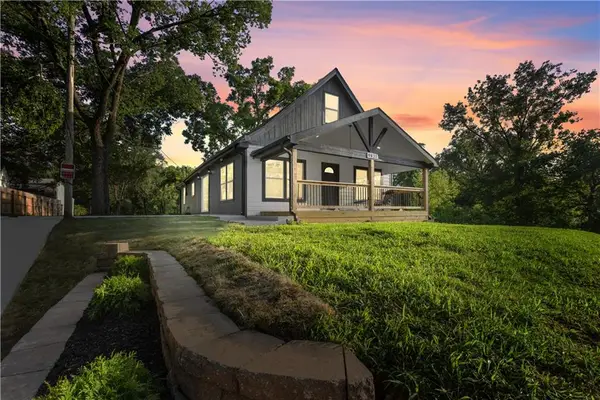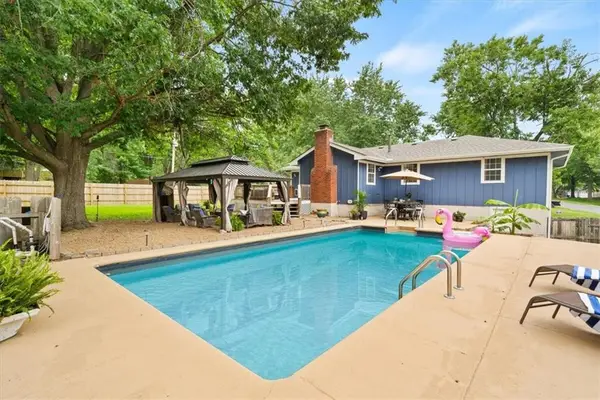1207 S 105th Street, Edwardsville, KS 66111
Local realty services provided by:ERA High Pointe Realty



1207 S 105th Street,Edwardsville, KS 66111
$399,950
- 3 Beds
- 2 Baths
- 1,990 sq. ft.
- Single family
- Active
Listed by:andrew bash
Office:sage sotheby's international realty
MLS#:2558670
Source:MOKS_HL
Price summary
- Price:$399,950
- Price per sq. ft.:$200.98
- Monthly HOA dues:$20.83
About this home
Perfectly positioned on a treed hilltop corner lot, this spacious ranch is equal parts sanctuary and showpiece. From the back deck, the Kansas City skyline glimmers on the horizon; from the front, the calm reflection of the lake sets a serene tone. One-level living has never felt so expansive.
Inside, sunlight pours through every room, accenting new hardwood floors, crisp trim, and thoughtfully refreshed spaces. The kitchen combines style and function with granite countertops, stainless appliances, and seamless flow into the dining and living areas. The fireplace has been reimagined as a warm focal point, while the primary suite and updated baths bring a touch of everyday luxury.
Large bedrooms provide comfort for family and guests, and a fully renovated second bath adds both style and function. Outside, a rebuilt cedar deck with planter boxes, new privacy fence, and professionally landscaped grounds extend your living space under the open sky. A new retaining wall creates a generous flat area — perfect for a shed, play set, or future pool.
Recent upgrades deliver peace of mind, including a new roof (2024), upgraded drainage, new grading, and refreshed landscaping. The oversized three-car garage offers ample storage, while the full-length unfinished basement with tall ceilings is ready to become your dream gym, rec room, or additional living space.
Blending architectural charm, modern updates, and forever views, this home delivers the rare balance of privacy, practicality, and natural beauty. Whether you’re soaking in the sunsets or entertaining on the deck, every day here feels extraordinary.
Contact an agent
Home facts
- Year built:1989
- Listing Id #:2558670
- Added:3 day(s) ago
- Updated:August 20, 2025 at 10:42 PM
Rooms and interior
- Bedrooms:3
- Total bathrooms:2
- Full bathrooms:2
- Living area:1,990 sq. ft.
Heating and cooling
- Cooling:Electric
- Heating:Forced Air Gas
Structure and exterior
- Roof:Composition
- Year built:1989
- Building area:1,990 sq. ft.
Schools
- High school:Bonner Springs
- Middle school:Clark
- Elementary school:Edwardsville
Utilities
- Water:City/Public
- Sewer:Septic Tank
Finances and disclosures
- Price:$399,950
- Price per sq. ft.:$200.98
New listings near 1207 S 105th Street
- New
 $39,950Active0 Acres
$39,950Active0 Acres603 Newton Street, Edwardsville, KS 66111
MLS# 2568531Listed by: LYNCH REAL ESTATE  $259,950Pending3 beds 3 baths1,357 sq. ft.
$259,950Pending3 beds 3 baths1,357 sq. ft.864 S 9th Street, Edwardsville, KS 66111
MLS# 2566631Listed by: RE/MAX STATE LINE $340,000Active3 beds 3 baths1,726 sq. ft.
$340,000Active3 beds 3 baths1,726 sq. ft.1630 S 105th Terrace, Kansas City, KS 66111
MLS# 2568254Listed by: REAL BROKER, LLC $725,000Active0 Acres
$725,000Active0 Acres98th Metropolitan Street, Edwardsville, KS 66111
MLS# 2567592Listed by: WEICHERT, REALTORS WELCH & COM $625,000Active0 Acres
$625,000Active0 Acres1300 S 94th Street, Edwardsville, KS 66111
MLS# 2567519Listed by: WEICHERT, REALTORS WELCH & COM $164,000Active2 beds 3 baths1,370 sq. ft.
$164,000Active2 beds 3 baths1,370 sq. ft.10125 Steele Road, Kansas City, KS 66111
MLS# 2567000Listed by: REECENICHOLS - LEAWOOD $310,000Pending4 beds 2 baths2,125 sq. ft.
$310,000Pending4 beds 2 baths2,125 sq. ft.9821 Kansas Avenue, Edwardsville, KS 66111
MLS# 2564951Listed by: QUALITY CORNERSTONE REALTY $390,000Pending3 beds 2 baths2,220 sq. ft.
$390,000Pending3 beds 2 baths2,220 sq. ft.10270 Edgehill Drive, Edwardsville, KS 66111
MLS# 2565440Listed by: KELLER WILLIAMS REALTY PARTNERS INC. $265,000Pending2 beds 1 baths1,040 sq. ft.
$265,000Pending2 beds 1 baths1,040 sq. ft.610 Edwardsville Drive, Edwardsville, KS 66111
MLS# 2564881Listed by: HOMESMART LEGACY
