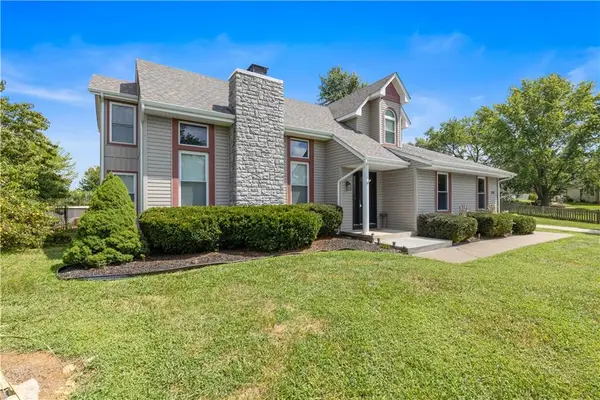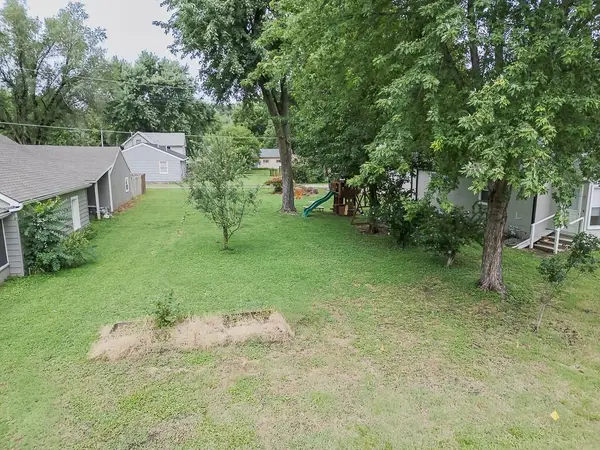601 Kaw Drive, Edwardsville, KS 66111
Local realty services provided by:ERA High Pointe Realty
601 Kaw Drive,Edwardsville, KS 66111
$650,000
- 5 Beds
- 4 Baths
- 2,960 sq. ft.
- Single family
- Active
Listed by:jessica highfill
Office:1st class real estate kc
MLS#:2564350
Source:MOKS_HL
Price summary
- Price:$650,000
- Price per sq. ft.:$219.59
About this home
Turnkey Luxury Home or investment opportunity with Entertainment-Ready Amenities & Guest Quarters!!
An exceptional opportunity to own a fully remodeled home that's perfectly tailored for both luxury living and entertaining. This stunning property has been renovated to the highest standards, showcasing premium finishes throughout.
Ideal for hosting events or even extended stays, the home features a thoughtfully designed layout that includes a separate mother-in-law suite or guest house—perfect for multi-generational living or additional rental income. An impressive outbuilding has been transformed into a dedicated entertainment space, complete with lounge seating, large TVs, and high-end furnishings.
Every detail has been curated with comfort and style in mind. The property comes fully furnished with top-quality furniture, oversized smart TVs, and tasteful decor, making it truly turnkey. Whether you're looking to continue its success as a short-term rental or enjoy it as a private residence, this home is ready for immediate enjoyment. It truly is a rare find here in KC, close to entertainment, shopping, the speedway, KC sporting, the new margaritaville and soon to be the FIFA World Cup! Schedule a private showing today and step into a home where luxury, function, and investment potential meet!
Contact an agent
Home facts
- Year built:1900
- Listing ID #:2564350
- Added:66 day(s) ago
- Updated:September 25, 2025 at 12:33 PM
Rooms and interior
- Bedrooms:5
- Total bathrooms:4
- Full bathrooms:3
- Half bathrooms:1
- Living area:2,960 sq. ft.
Heating and cooling
- Cooling:Electric
- Heating:Forced Air Gas
Structure and exterior
- Roof:Composition
- Year built:1900
- Building area:2,960 sq. ft.
Schools
- High school:Bonner Springs
- Middle school:Clark
- Elementary school:Delaware Ridge
Utilities
- Water:City/Public
- Sewer:Septic Tank
Finances and disclosures
- Price:$650,000
- Price per sq. ft.:$219.59
New listings near 601 Kaw Drive
- New
 $375,000Active3 beds 2 baths1,876 sq. ft.
$375,000Active3 beds 2 baths1,876 sq. ft.10109 Riverview Avenue, Edwardsville, KS 66111
MLS# 2576051Listed by: REECENICHOLS -JOHNSON COUNTY W  $334,500Active3 beds 3 baths1,638 sq. ft.
$334,500Active3 beds 3 baths1,638 sq. ft.10506 Shelton Avenue, Edwardsville, KS 66111
MLS# 2567993Listed by: RE/MAX STATE LINE- Open Fri, 10:30am to 3:30pm
 $349,500Active3 beds 3 baths2,028 sq. ft.
$349,500Active3 beds 3 baths2,028 sq. ft.828 Highland Drive, Edwardsville, KS 66111
MLS# 2571857Listed by: REECENICHOLS- LEAWOOD TOWN CENTER  $925,000Pending4 beds 5 baths4,531 sq. ft.
$925,000Pending4 beds 5 baths4,531 sq. ft.520 S 98th Street, Edwardsville, KS 66111
MLS# 2567479Listed by: NEXTHOME GADWOOD GROUP $435,000Pending4 beds 3 baths3,226 sq. ft.
$435,000Pending4 beds 3 baths3,226 sq. ft.1131 S 105 Street, Edwardsville, KS 66111
MLS# 2570051Listed by: WEICHERT, REALTORS WELCH & COM $340,000Pending4 beds 3 baths2,062 sq. ft.
$340,000Pending4 beds 3 baths2,062 sq. ft.1548 S 105th Court, Edwardsville, KS 66111
MLS# 2570306Listed by: NEXTHOME GADWOOD GROUP $39,950Active0 Acres
$39,950Active0 Acres603 Newton Street, Edwardsville, KS 66111
MLS# 2568531Listed by: LYNCH REAL ESTATE $725,000Active0 Acres
$725,000Active0 Acres98th Metropolitan Street, Edwardsville, KS 66111
MLS# 2567592Listed by: WEICHERT, REALTORS WELCH & COM $159,000Pending2 beds 3 baths1,370 sq. ft.
$159,000Pending2 beds 3 baths1,370 sq. ft.10125 Steele Road, Kansas City, KS 66111
MLS# 2567000Listed by: REECENICHOLS - LEAWOOD
