426 N Marmaton, El Dorado, KS 67042
Local realty services provided by:ERA Great American Realty
426 N Marmaton,El Dorado, KS 67042
$147,000
- 2 Beds
- 2 Baths
- 2,044 sq. ft.
- Single family
- Active
Listed by: lane johnson
Office: johnson realty
MLS#:663339
Source:South Central Kansas MLS
Price summary
- Price:$147,000
- Price per sq. ft.:$71.92
About this home
Take a look at this nice 2 bedroom, 2 bath home featuring a full basement with large family room and additional bonus room! Inside the home on the main level you’ll find the two bedrooms, living room, kitchen and one bathroom. Out of the kitchen, the backdoor leads to a peaceful deck and fenced in backyard which is perfect for entertaining! Additionally the garage has been converted for storage space but you could easily have a garage door installed and make it a functioning garage again, or finish it fully for additional living space! Downstairs in the basement, you will find a spacious family room featuring a beautiful limestone fireplace, as well as a bonus room, second bathroom and laundry/mechanical room. With the siding and brick in good condition and the roof being replaced in 2018, this house should offer a long time of low maintenance enjoyment! Located in the Oil Hill School District, this property isn’t one you’ll want to miss, schedule your tour today!
Contact an agent
Home facts
- Year built:1977
- Listing ID #:663339
- Added:123 day(s) ago
- Updated:February 14, 2026 at 03:50 PM
Rooms and interior
- Bedrooms:2
- Total bathrooms:2
- Full bathrooms:2
- Living area:2,044 sq. ft.
Heating and cooling
- Cooling:Central Air
- Heating:Forced Air
Structure and exterior
- Roof:Composition
- Year built:1977
- Building area:2,044 sq. ft.
- Lot area:0.23 Acres
Schools
- High school:Circle
- Middle school:Circle
- Elementary school:Oil Hill
Utilities
- Sewer:Sewer Available
Finances and disclosures
- Price:$147,000
- Price per sq. ft.:$71.92
- Tax amount:$1,332 (2024)
New listings near 426 N Marmaton
- New
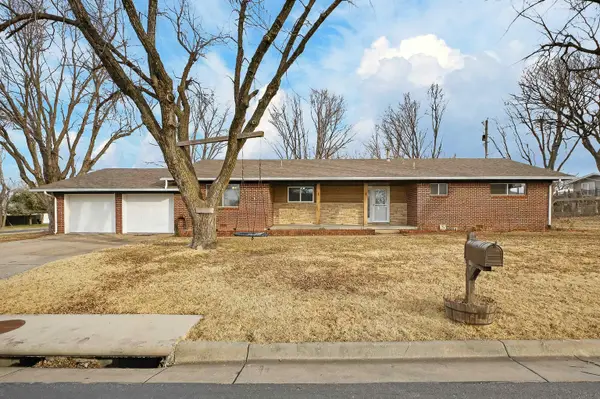 $195,000Active4 beds 2 baths2,049 sq. ft.
$195,000Active4 beds 2 baths2,049 sq. ft.2754 W 3rd Ave, El Dorado, KS 67042
BERKSHIRE HATHAWAY PENFED REALTY - New
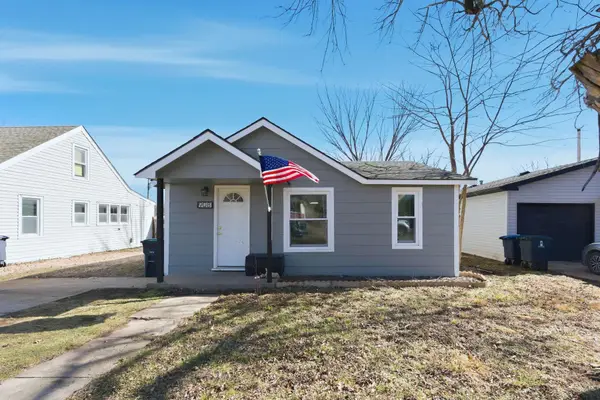 $97,500Active3 beds 1 baths861 sq. ft.
$97,500Active3 beds 1 baths861 sq. ft.908 N Denver St, El Dorado, KS 67042
SUNGROUP - New
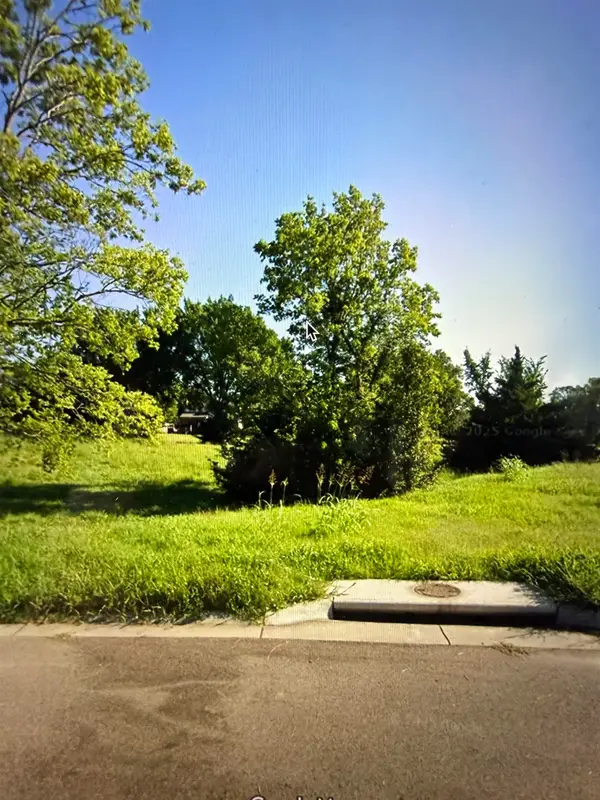 $15,000Active0.33 Acres
$15,000Active0.33 Acres1220 Skyview Dr, El Dorado, KS 67042
SUDDUTH REALTY, INC. - New
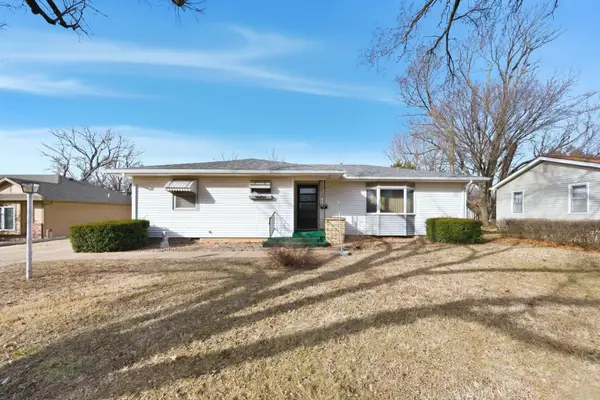 $155,000Active3 beds 2 baths1,370 sq. ft.
$155,000Active3 beds 2 baths1,370 sq. ft.521 Village Rd, El Dorado, KS 67042
SUNGROUP - New
 $295,000Active4 beds 3 baths2,450 sq. ft.
$295,000Active4 beds 3 baths2,450 sq. ft.2851 W 3rd Ave., El Dorado, KS 67042
SUNGROUP - New
 $278,000Active4 beds 4 baths2,722 sq. ft.
$278,000Active4 beds 4 baths2,722 sq. ft.1825 Circle Dr, El Dorado, KS 67042
SHERWOOD REALTY, INC. - New
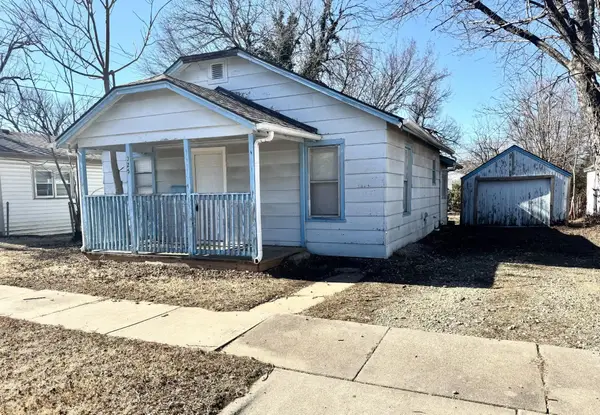 $62,500Active2 beds 1 baths768 sq. ft.
$62,500Active2 beds 1 baths768 sq. ft.325 Poplar St, El Dorado, KS 67042
ALBRIGHT INSURANCE AND REAL ESTATE, LLC - New
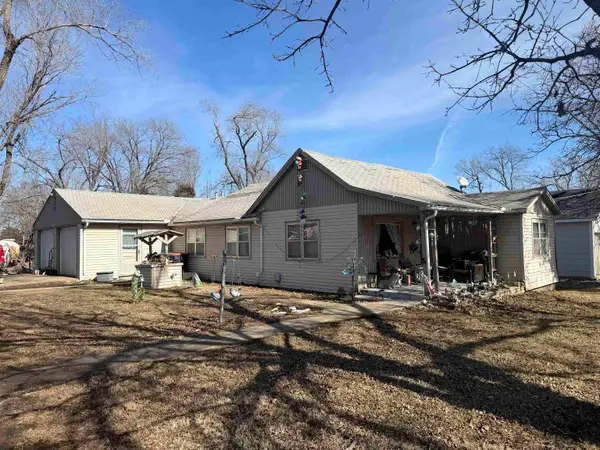 $185,000Active3 beds 1 baths985 sq. ft.
$185,000Active3 beds 1 baths985 sq. ft.1208 W 6th Ave, El Dorado, KS 67042
SUNDGREN REALTY - New
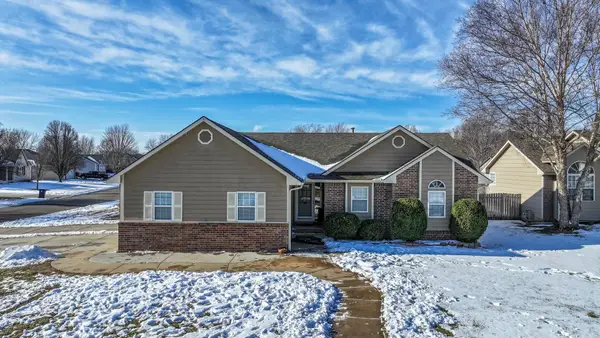 $264,900Active4 beds 3 baths2,500 sq. ft.
$264,900Active4 beds 3 baths2,500 sq. ft.1771 Lakeland, El Dorado, KS 67042
SUNDGREN REALTY 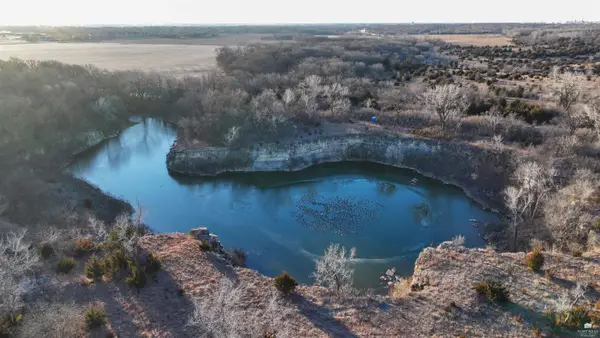 $1,979,455Pending0 Acres
$1,979,455Pending0 Acres3955 N Main Street, El Dorado, KS 67042
MLS# 20260236Listed by: MIDWEST LAND GROUP, LLC

