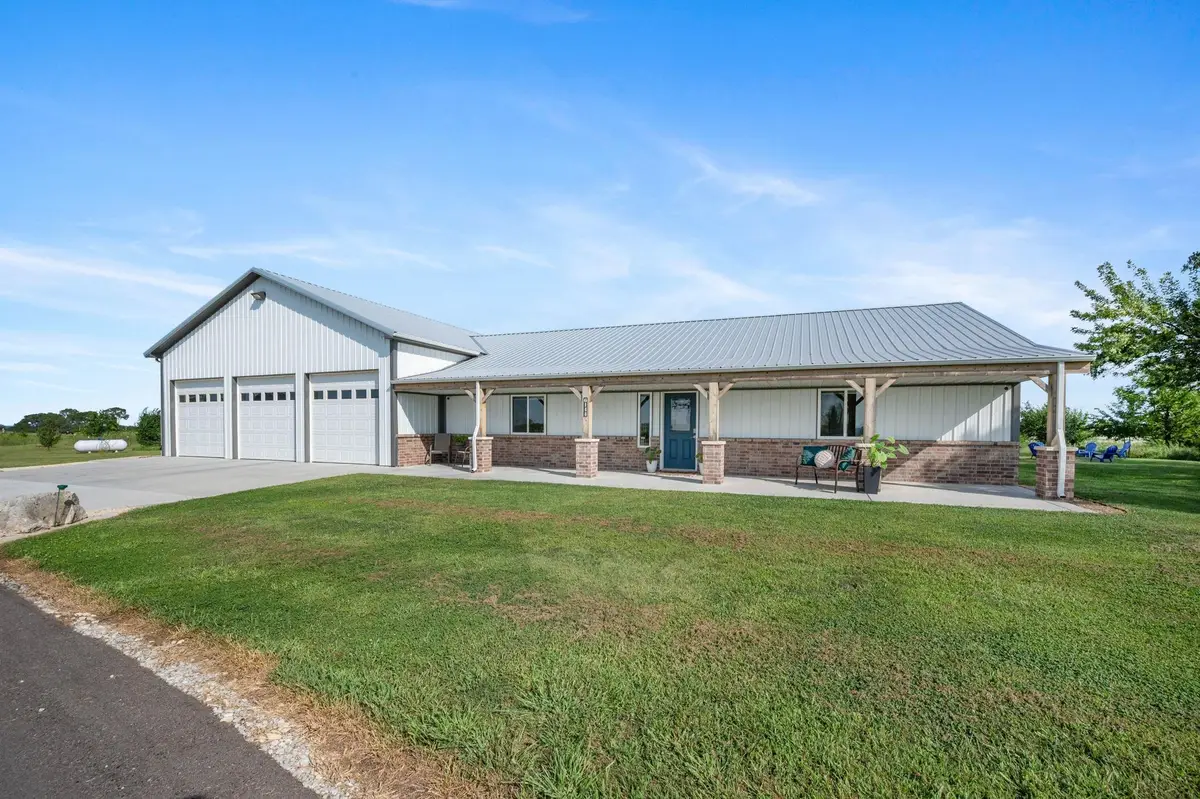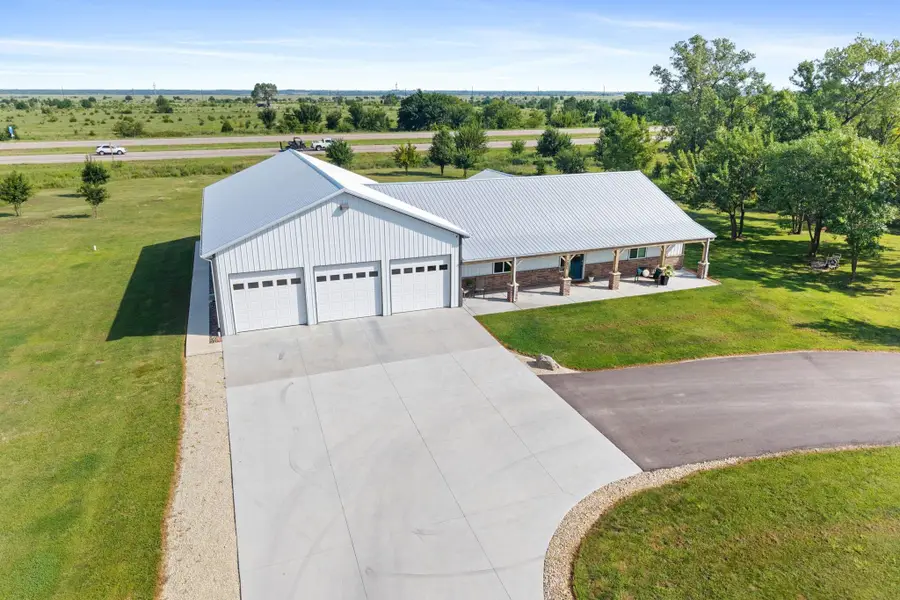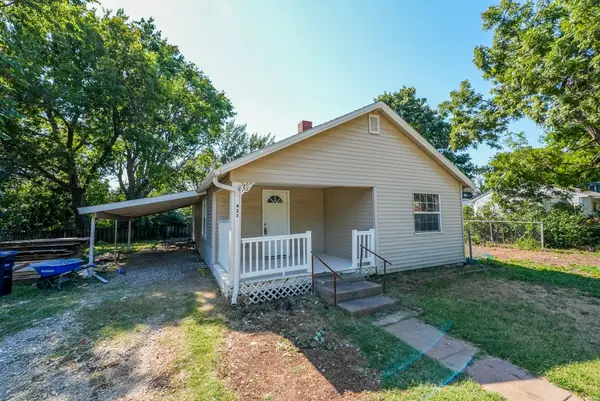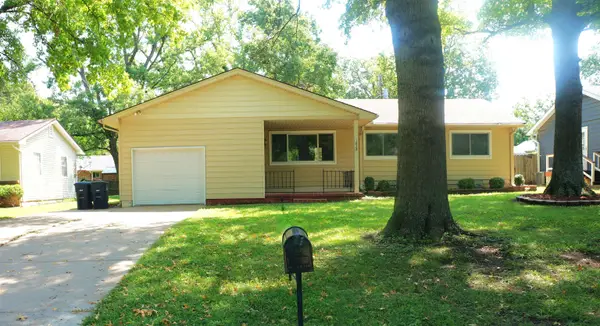6144 SW 10th St, El Dorado, KS 67042
Local realty services provided by:ERA Great American Realty



Listed by:jamie shinert
Office:platinum realty llc.
MLS#:660334
Source:South Central Kansas MLS
Price summary
- Price:$450,000
- Price per sq. ft.:$262.39
About this home
Welcome Home to Your Country Oasis! Nestled on 5 acres, this stunning 2021-built residence offers the perfect blend of peaceful rural living and convenient city access. Imagine an easy commute to both Wichita and El Dorado, while enjoying the highly sought-after Circle school district. This impressive home features 3 bedrooms and 2.5 bathrooms. The heart of the home boasts an open-concept living area, ideal for both relaxing and entertaining. Cozy up by the modern fireplace in the living room, or step outside through the sliding doors to the expansive 20ft x 20ft covered patio, perfect for enjoying the serene outdoor space. Don't miss the mowed walking path to view the property. The stylish kitchen is a chef's dream, featuring a large island with seating, sleek countertops, ample cabinet space, and a generous walk-in pantry for all your storage needs. Car enthusiasts and hobbyists will be in awe of the massive 36ft x 60ft attached 4+ car garage, complete with a built-in workshop and a convenient half bath. Safety and security are paramount with the inclusion of a walk-in storm shelter. Don't miss the opportunity to own this exceptional property that offers space, style, and a fantastic location. Schedule your private showing today!
Contact an agent
Home facts
- Year built:2021
- Listing Id #:660334
- Added:1 day(s) ago
- Updated:August 18, 2025 at 06:42 PM
Rooms and interior
- Bedrooms:3
- Total bathrooms:3
- Full bathrooms:2
- Half bathrooms:1
- Living area:1,715 sq. ft.
Heating and cooling
- Cooling:Central Air, Electric
- Heating:Forced Air, Propane Rented
Structure and exterior
- Roof:Metal
- Year built:2021
- Building area:1,715 sq. ft.
- Lot area:5 Acres
Schools
- High school:Circle
- Middle school:Benton
- Elementary school:Towanda
Utilities
- Water:Lagoon, Rural Water
Finances and disclosures
- Price:$450,000
- Price per sq. ft.:$262.39
- Tax amount:$4,815 (2024)
New listings near 6144 SW 10th St
- New
 $219,900Active3 beds 2 baths1,185 sq. ft.
$219,900Active3 beds 2 baths1,185 sq. ft.733 S Denver St, El Dorado, KS 67042
SUNGROUP - New
 $130,000Active2 beds 1 baths864 sq. ft.
$130,000Active2 beds 1 baths864 sq. ft.425 S Race St, El Dorado, KS 67042
SUNDGREN REALTY - New
 $187,000Active3 beds 2 baths1,731 sq. ft.
$187,000Active3 beds 2 baths1,731 sq. ft.1828 Belmont St, El Dorado, KS 67042
PLATINUM REALTY LLC - New
 $105,000Active3 beds 1 baths1,026 sq. ft.
$105,000Active3 beds 1 baths1,026 sq. ft.303 S Arthur St, El Dorado, KS 67042
SUNGROUP - New
 $189,900Active3 beds 2 baths1,252 sq. ft.
$189,900Active3 beds 2 baths1,252 sq. ft.1727 W 5th, El Dorado, KS 67042
REECE NICHOLS SOUTH CENTRAL KANSAS - New
 $125,000Active2 beds 1 baths978 sq. ft.
$125,000Active2 beds 1 baths978 sq. ft.605 S Alleghany St, El Dorado, KS 67042
MEXUS REAL ESTATE  $165,000Pending3 beds 1 baths1,296 sq. ft.
$165,000Pending3 beds 1 baths1,296 sq. ft.1134 Skelly, El Dorado, KS 67042
AT HOME WICHITA REAL ESTATE- Open Thu, 5 to 7pm
 $295,000Active2 beds 3 baths3,321 sq. ft.
$295,000Active2 beds 3 baths3,321 sq. ft.504 Warren Rd, El Dorado, KS 67042
BEAL REAL ESTATE GROUP  $187,200Active28.78 Acres
$187,200Active28.78 Acres000 NE 50th St, El Dorado, KS 67042
SUNDGREN REALTY
