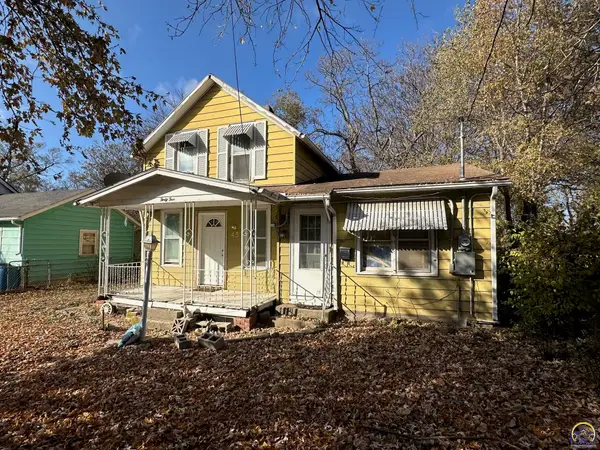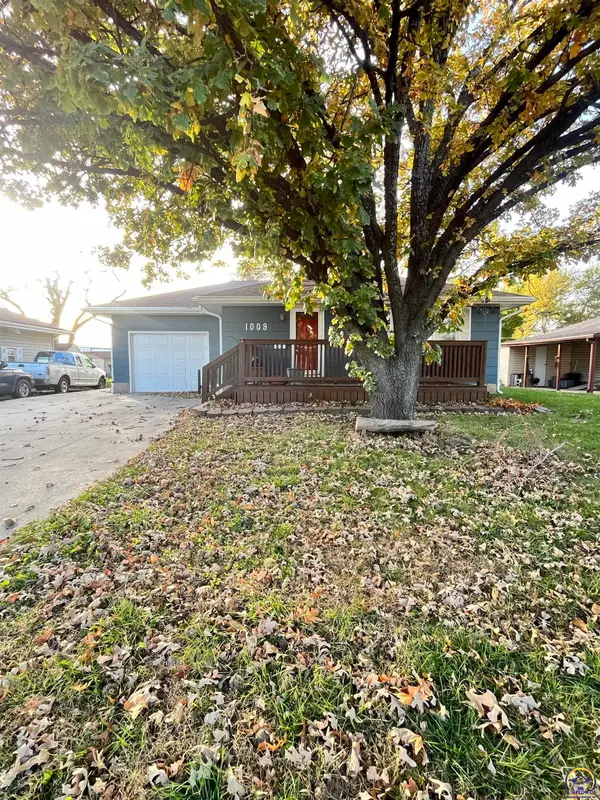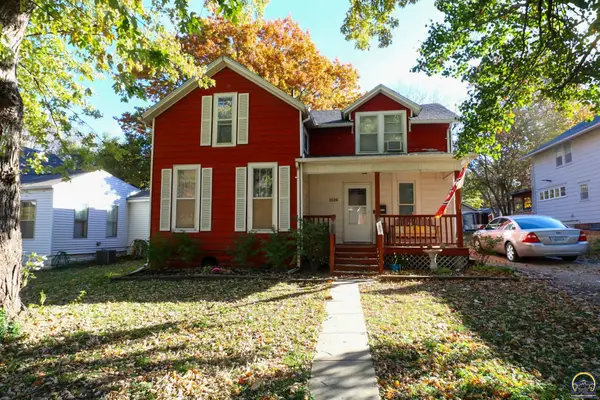2021 Morningside Dr, Emporia, KS 66801
Local realty services provided by:ERA High Pointe Realty
2021 Morningside Dr,Emporia, KS 66801
$339,500
- 4 Beds
- 3 Baths
- 2,520 sq. ft.
- Single family
- Active
Listed by: lacie hamlin
Office: re/max ek real estate
MLS#:242259
Source:KS_TAAR
Price summary
- Price:$339,500
- Price per sq. ft.:$134.72
About this home
Welcome to this Country Club Heights ranch-style home offering a rare blend of space, privacy, and convenience! Inside, the long single-story layout offers comfortable, accessible living with room for everyone. The formal living room features a cozy wood-burning fireplace, creating a warm focal point for gatherings. The spacious kitchen includes ample cabinetry, a convenient bar area, and abundant natural light. Step directly from the kitchen onto the backyard patio—ideal for morning coffee, grilling, or outdoor entertaining. A separate TV/entertainment room provides the perfect casual hangout spot. The existing half bath is already plumbed for a shower, making it easy to convert into a full bathroom. The home also includes a partially completed second kitchen in the laundry room, offering incredible flexibility. If you’re looking for a mother-in-law suite, multi-generational setup, or private guest quarters, this home is a rare find with all the components already in place. Situated on a large, lot, this property features a wide concrete driveway leading to an oversized three-car garage, perfect for vehicles, storage, or a workshop. The exterior showcases clean lines and mature landscaping, including a charming terraced stone garden in front—ideal for seasonal flowers or low-maintenance shrubs. A sprawling front lawn adds curb appeal and provides a welcoming first impression. Surrounded by established trees, this home benefits from natural shade, privacy, and a peaceful setting. The long single-story layout offers comfortable living with easy accessibility. Whether you’re looking for room to grow, space to entertain, or a quiet place to unwind, 2021 Morningside delivers an exceptional opportunity.
Contact an agent
Home facts
- Year built:1955
- Listing ID #:242259
- Added:1 day(s) ago
- Updated:November 21, 2025 at 05:20 AM
Rooms and interior
- Bedrooms:4
- Total bathrooms:3
- Full bathrooms:2
- Half bathrooms:1
- Living area:2,520 sq. ft.
Structure and exterior
- Year built:1955
- Building area:2,520 sq. ft.
Schools
- High school:Emporia High School/USD 253
- Middle school:Emporia Middle School/USD 253
- Elementary school:Walnut Elementary School/USD 253
Finances and disclosures
- Price:$339,500
- Price per sq. ft.:$134.72
- Tax amount:$5,588
New listings near 2021 Morningside Dr
- New
 $154,000Active2 beds 1 baths1,431 sq. ft.
$154,000Active2 beds 1 baths1,431 sq. ft.710 West St, Emporia, KS 66801
MLS# 242241Listed by: RE/MAX EK REAL ESTATE - New
 $145,000Active5 beds 2 baths2,131 sq. ft.
$145,000Active5 beds 2 baths2,131 sq. ft.817 Mechanic St, Emporia, KS 66801
REAL BROKER, LLC - New
 $219,900Active4 beds 3 baths1,921 sq. ft.
$219,900Active4 beds 3 baths1,921 sq. ft.3514 W 20th Ave, Emporia, KS 66801
MLS# 242221Listed by: RE/MAX EK REAL ESTATE - New
 $55,000Active3 beds 1 baths1,141 sq. ft.
$55,000Active3 beds 1 baths1,141 sq. ft.45 S Arundel St #41 S Arundel St, Emporia, KS 66801
MLS# 242186Listed by: RE/MAX EK REAL ESTATE - New
 $45,000Active2 beds 2 baths810 sq. ft.
$45,000Active2 beds 2 baths810 sq. ft.515 S Market St, Emporia, KS 66801
MLS# 242155Listed by: KW DIAMOND PARTNERS - New
 $150,000Active3 beds 2 baths2,062 sq. ft.
$150,000Active3 beds 2 baths2,062 sq. ft.2211 W 21st Avenue, Emporia, KS 66801
MLS# 20252998Listed by: TRACY JONES REALTY - New
 $219,900Active4 beds 3 baths2,160 sq. ft.
$219,900Active4 beds 3 baths2,160 sq. ft.1101 Luther St, Emporia, KS 66801
MLS# 242136Listed by: FARM & HOME REAL ESTATE - New
 $164,900Active4 beds 2 baths1,176 sq. ft.
$164,900Active4 beds 2 baths1,176 sq. ft.1009 Janice St, Emporia, KS 66801
MLS# 242134Listed by: RE/MAX EK REAL ESTATE  $129,900Pending3 beds 2 baths1,454 sq. ft.
$129,900Pending3 beds 2 baths1,454 sq. ft.1526 West St, Emporia, KS 66801
MLS# 242130Listed by: RE/MAX EK REAL ESTATE
