6007 Mission Road, Fairway, KS 66205
Local realty services provided by:ERA High Pointe Realty
6007 Mission Road,Fairway, KS 66205
- 3 Beds
- 3 Baths
- - sq. ft.
- Single family
- Sold
Listed by: blake nelson team, blake nelson
Office: kw kansas city metro
MLS#:2575096
Source:MOKS_HL
Sorry, we are unable to map this address
Price summary
- Price:
- Monthly HOA dues:$6.25
About this home
This is your chance to call one of Fairway’s most coveted neighborhoods home! This charming Ranch offers 3-bedrooms, 2.5-baths and sits on a picturesque stretch of Mission Road, surrounded by tree-lined streets and a sense of community that makes Fairway so desirable. It features an incredible floorplan, beautiful hardwoods, multiple living spaces, 2 laundry hookups, and finished basement. The main floor is light-filled and inviting, with a spacious living room that opens to the dining area and kitchen, creating a natural flow for daily living and entertaining. The kitchen is a stunner detailing granite countertops, custom backsplash, gas range, coffee bar, ceiling high cabinetry. The elevated primary suite has been reworked, doubled in size & closets, and sure to impress. The finished lower level showcases endless possibilities for any lifestyle with a recreation room, 3rd bedroom, full bath, great for a guest suite, and plenty of storage. Outdoor spaces are a highlight here, whether you’re enjoying a morning coffee on the covered deck, hosting friends on the open patio, or simply taking in the quiet of the backyard. Nearly 1,200 sqft on the main floor plus finished lower-level space provide both function and flexibility, making this home adaptable for a variety of needs. The location is unmatched, just minutes from the Shops of Prairie Village, Fairway Shops, Mission Hills Country Club, and the Plaza. With nearby parks, award-winning schools, and easy access to all corners of the city, this is a home that brings comfort, convenience, and connection together in one of Kansas City’s most treasured neighborhoods!
Contact an agent
Home facts
- Year built:1940
- Listing ID #:2575096
- Added:90 day(s) ago
- Updated:December 19, 2025 at 08:04 AM
Rooms and interior
- Bedrooms:3
- Total bathrooms:3
- Full bathrooms:2
- Half bathrooms:1
Heating and cooling
- Cooling:Electric
- Heating:Forced Air Gas
Structure and exterior
- Roof:Composition
- Year built:1940
Schools
- High school:SM East
- Middle school:Indian Hills
- Elementary school:Highlands
Utilities
- Water:City/Public
- Sewer:Public Sewer
Finances and disclosures
- Price:
New listings near 6007 Mission Road
- Open Sat, 11am to 1pm
 $650,000Active3 beds 3 baths2,612 sq. ft.
$650,000Active3 beds 3 baths2,612 sq. ft.5426 Mission Road, Fairway, KS 66205
MLS# 2588874Listed by: KW KANSAS CITY METRO  $495,000Pending3 beds 2 baths1,585 sq. ft.
$495,000Pending3 beds 2 baths1,585 sq. ft.5500 Aberdeen Road, Fairway, KS 66205
MLS# 2591165Listed by: COMPASS REALTY GROUP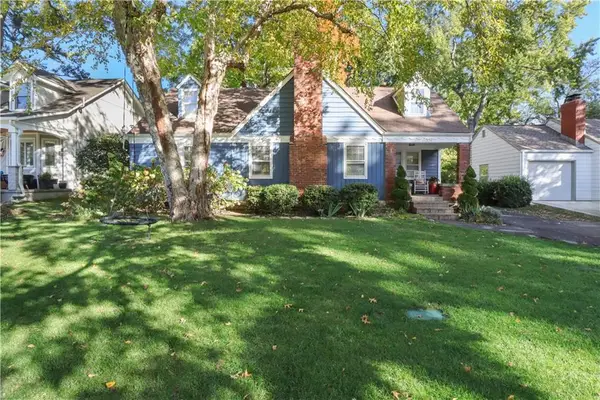 $425,000Pending3 beds 2 baths1,592 sq. ft.
$425,000Pending3 beds 2 baths1,592 sq. ft.6009 Catalina Street, Fairway, KS 66205
MLS# 2588499Listed by: COMPASS REALTY GROUP $1,050,000Pending4 beds 4 baths3,926 sq. ft.
$1,050,000Pending4 beds 4 baths3,926 sq. ft.3705 Shawnee Mission Parkway, Fairway, KS 66205
MLS# 2588330Listed by: WEST VILLAGE REALTY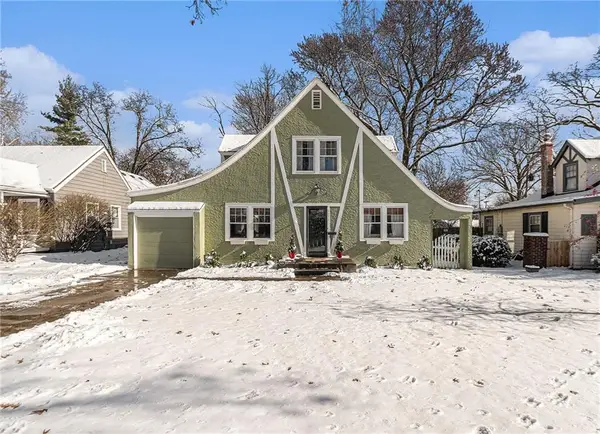 $370,000Pending2 beds 2 baths1,217 sq. ft.
$370,000Pending2 beds 2 baths1,217 sq. ft.5925 Alhambra Street, Fairway, KS 66205
MLS# 2589915Listed by: COMPASS REALTY GROUP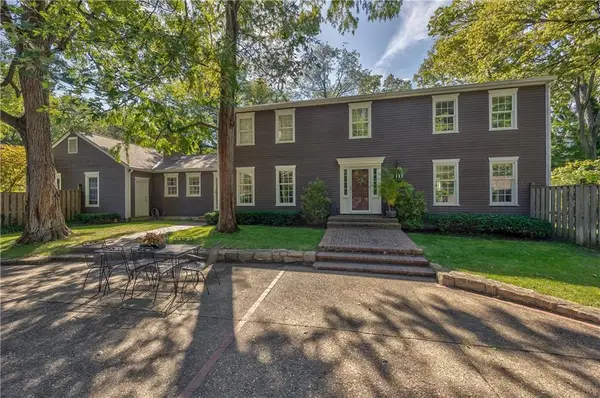 $799,950Active4 beds 3 baths2,845 sq. ft.
$799,950Active4 beds 3 baths2,845 sq. ft.5524 Mission Road, Fairway, KS 66205
MLS# 2586877Listed by: COMPASS REALTY GROUP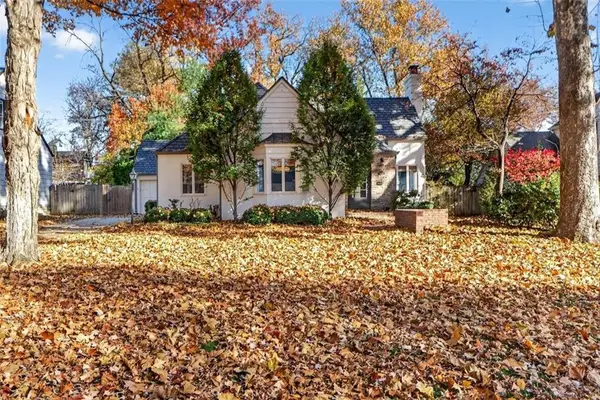 $715,000Active3 beds 2 baths2,140 sq. ft.
$715,000Active3 beds 2 baths2,140 sq. ft.5509 Norwood Road, Fairway, KS 66205
MLS# 2586813Listed by: COMPASS REALTY GROUP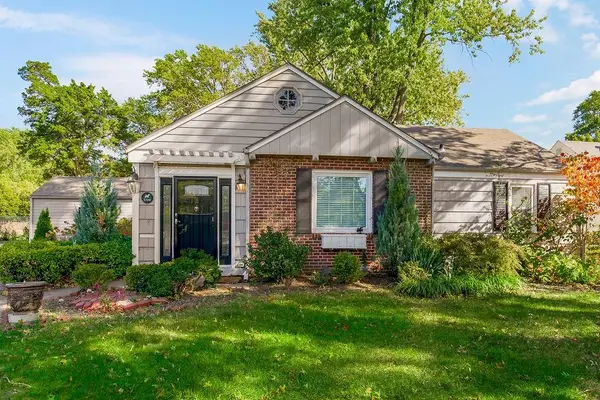 $345,000Pending3 beds 1 baths1,016 sq. ft.
$345,000Pending3 beds 1 baths1,016 sq. ft.5419 Canterbury Road, Fairway, KS 66205
MLS# 2582841Listed by: KELLER WILLIAMS KC NORTH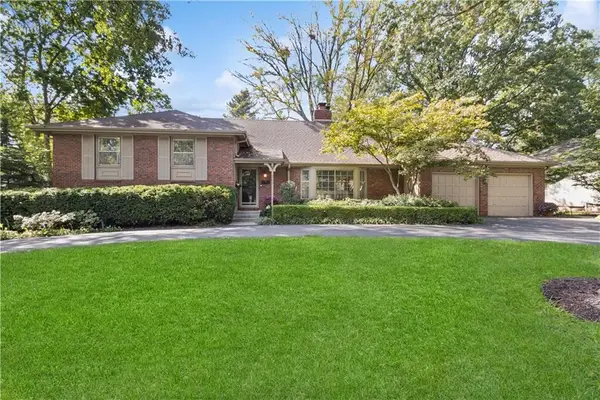 $1,200,000Active5 beds 4 baths3,234 sq. ft.
$1,200,000Active5 beds 4 baths3,234 sq. ft.5750 Windsor Drive, Fairway, KS 66205
MLS# 2578943Listed by: REECENICHOLS -THE VILLAGE $1,416,500Active5 beds 5 baths3,800 sq. ft.
$1,416,500Active5 beds 5 baths3,800 sq. ft.6015 Fontana Street, Fairway, KS 66205
MLS# 2577447Listed by: KANSAS CITY REGIONAL HOMES INC
