2806 Horton Street, Fort Scott, KS 66701
Local realty services provided by:ERA High Pointe Realty
2806 Horton Street,Fort Scott, KS 66701
$535,000
- 3 Beds
- 3 Baths
- 4,461 sq. ft.
- Single family
- Active
Listed by: crystal mason
Office: front door real estate, inc.
MLS#:2540020
Source:Bay East, CCAR, bridgeMLS
Price summary
- Price:$535,000
- Price per sq. ft.:$119.93
About this home
Times and trends change but this home is timeless and it will leave an indelible impression. This 4461 sq foot custom home is situated on 9 acres, has a paved road access, and the property blends into nature providing panoramic views, manicured landscaping and harmony with the environment. Inside, the California contemporary design causes one to pause and become mindful that you are in an unique space. Famous architect, Frank Lloyd Wright's design elements are evident with the use of woods, expansive windows and dry stack rock walls. There is a welcoming wood burning fireplace featured in a large accent rock wall which is juxtaposed to a wall of large windows as you enter the home. There are three bedrooms, two and one half bathrooms, a large art room, a music room and office space. The owner's suite features beautiful wood cabinetry, vaulted ceilings, heated stone floors, double vanity, soaking tub, electric fireplace, custom lighting and 2 walk-in closets. There is a modern kitchen with quartz countertops, a two car attached garage and slate patio with large water feature. The roof is DaVinci with an appearance of shake shingles. There is a 40 year lifetime warranty with this roof. The home is totally electric but has an active solar panel system to help reduce utility costs. There is a partial basement with a safe room below the art room. This property is more than a home; it is a lifestyle. This home was built by the family, has served as home since 1976 and was very well maintained by this family. While every attempt has been made to ensure accuracy, all measurements are approximate, not to scale. The floor plan is for illustrative purposes only.
Contact an agent
Home facts
- Year built:1976
- Listing ID #:2540020
- Added:680 day(s) ago
- Updated:February 12, 2026 at 08:33 PM
Rooms and interior
- Bedrooms:3
- Total bathrooms:3
- Full bathrooms:2
- Half bathrooms:1
- Living area:4,461 sq. ft.
Heating and cooling
- Cooling:Heat Pump, Solar
- Heating:Heat Pump, Solar
Structure and exterior
- Roof:Composition
- Year built:1976
- Building area:4,461 sq. ft.
Utilities
- Water:Rural
- Sewer:Septic Tank
Finances and disclosures
- Price:$535,000
- Price per sq. ft.:$119.93
New listings near 2806 Horton Street
- New
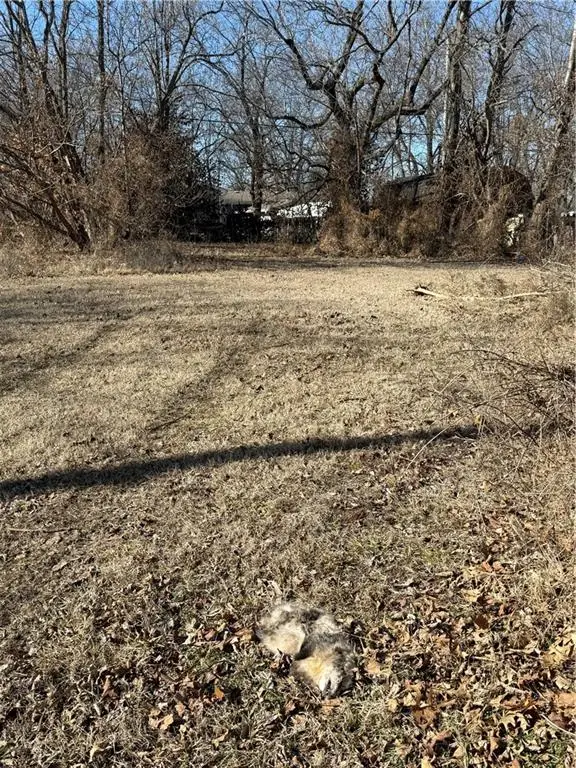 $2,500Active0 Acres
$2,500Active0 Acres624 S Broadway Street, Fort Scott, KS 66701
MLS# 2600529Listed by: FRONT DOOR REAL ESTATE, INC. - New
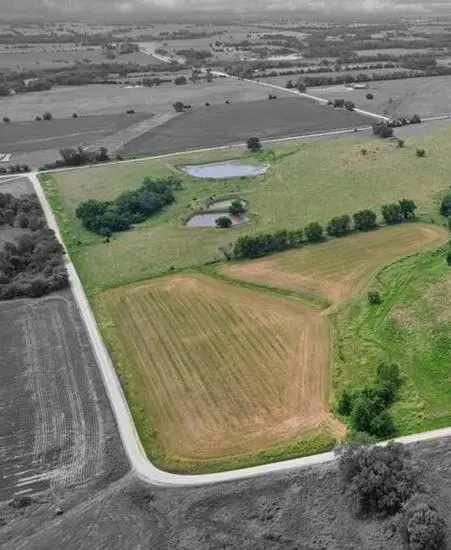 $412,000Active-- beds -- baths
$412,000Active-- beds -- baths00 165th And Poplar Road, Fort Scott, KS 66701
MLS# 2599324Listed by: STEWART REALTY COMPANY  $65,000Pending2 beds 1 baths816 sq. ft.
$65,000Pending2 beds 1 baths816 sq. ft.1227 S Crawford Street, Fort Scott, KS 66701
MLS# 2598714Listed by: FRONT DOOR REAL ESTATE, INC.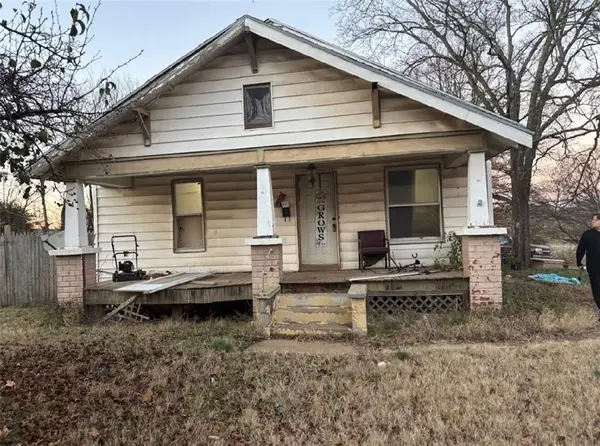 $44,000Active2 beds 1 baths1,606 sq. ft.
$44,000Active2 beds 1 baths1,606 sq. ft.850 State Street, Fort Scott, KS 66701
MLS# 2597608Listed by: REECENICHOLS - LEAWOOD $185,000Pending4 beds 2 baths1,944 sq. ft.
$185,000Pending4 beds 2 baths1,944 sq. ft.1254 Grand Road, Fort Scott, KS 66701
MLS# 2597613Listed by: LYONS REALTY GROUP $295,000Active5 beds 3 baths4,877 sq. ft.
$295,000Active5 beds 3 baths4,877 sq. ft.816 S Crawford Street, Fort Scott, KS 66701
MLS# 2597208Listed by: LYONS REALTY GROUP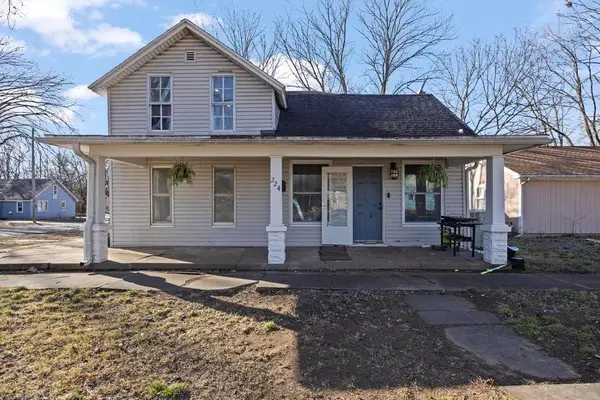 $95,000Active3 beds 2 baths1,190 sq. ft.
$95,000Active3 beds 2 baths1,190 sq. ft.224 S Lowman Street, Fort Scott, KS 66701
MLS# 2597053Listed by: LYONS REALTY GROUP $165,000Active2 beds 1 baths906 sq. ft.
$165,000Active2 beds 1 baths906 sq. ft.710 Osbun Street, Fort Scott, KS 66701
MLS# 2597007Listed by: PLATINUM REALTY LLC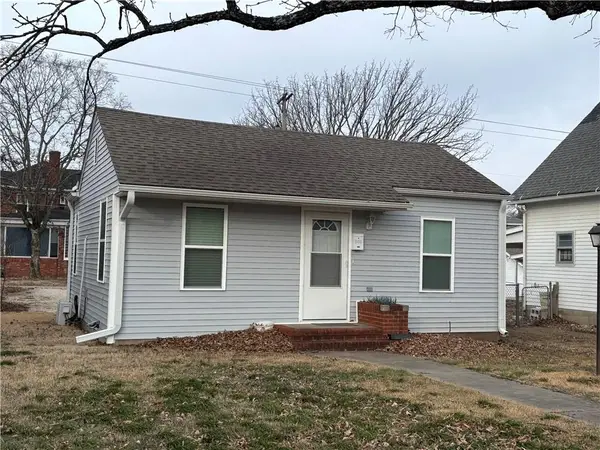 $105,000Active2 beds 1 baths843 sq. ft.
$105,000Active2 beds 1 baths843 sq. ft.846 S Main Street, Fort Scott, KS 66017
MLS# 2597039Listed by: STEWART REALTY COMPANY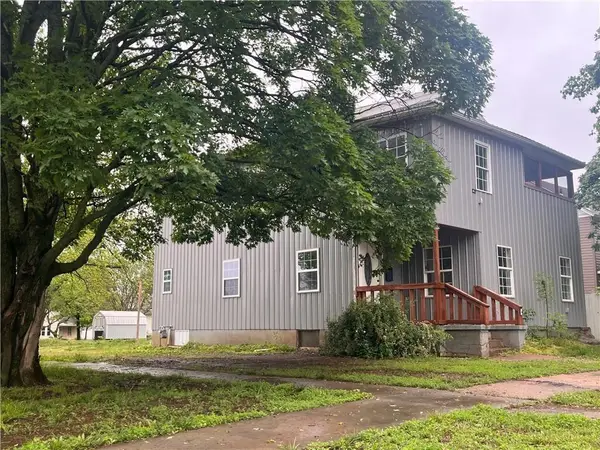 $95,000Active5 beds 3 baths1,768 sq. ft.
$95,000Active5 beds 3 baths1,768 sq. ft.101 S Andrick Street, Fort Scott, KS 66701
MLS# 2596340Listed by: STEWART REALTY COMPANY

