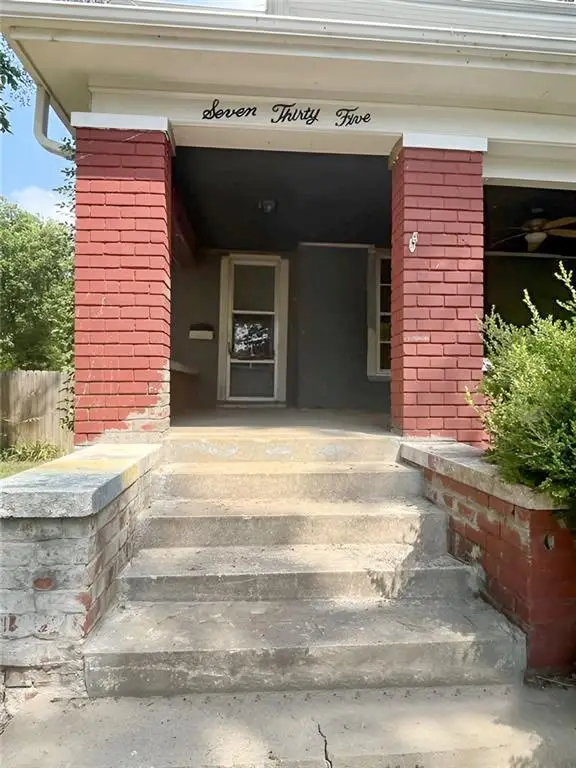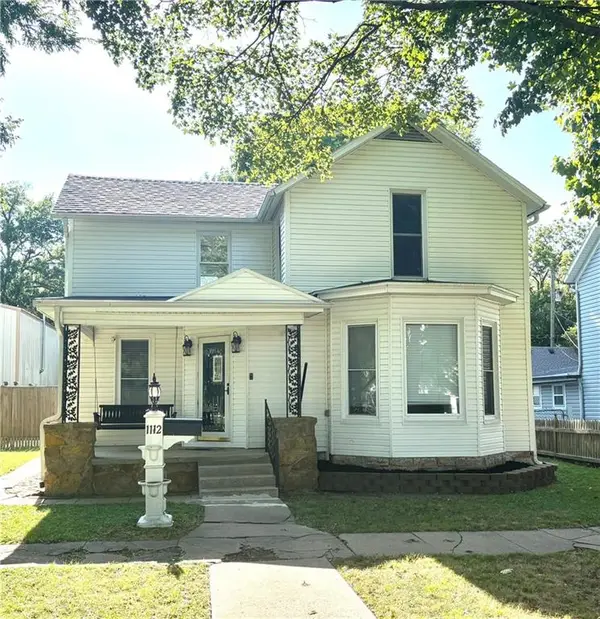826 S Judson Street, Fort Scott, KS 66701
Local realty services provided by:ERA High Pointe Realty



826 S Judson Street,Fort Scott, KS 66701
$140,000
- 3 Beds
- 2 Baths
- 1,414 sq. ft.
- Single family
- Pending
Listed by:bailey lyons
Office:lyons realty group
MLS#:2561334
Source:MOKS_HL
Price summary
- Price:$140,000
- Price per sq. ft.:$99.01
About this home
This beautifully renovated 3-bedroom, 1.5-bath bungalow offers 1,414 square feet of thoughtfully designed living space that feels spacious and airy thanks to its tall ceilings and oversized windows. Every inch has been refreshed inside and out - updated windows and new vinyl siding, brand new LVP flooring throughout, modern matte black fixtures, and a fresh coat of neutral paint that makes it easy to move right in. As you enter, the living room and dining room flow seamlessly at the front of the home. Two large bedrooms flank a jack-and-jill full bath, and a smaller third bedroom is situated off the kitchen. Enjoy your morning coffee in the screened sunroom. Host evening cookouts on the private patio. Cook in the adorably updated kitchen, complete with stainless steel appliances and plenty of cabinets. Utilize the convenient and practical mudroom/laundry area off the patio and the oversized two car attached garage, which has access off the alleyway and provides plenty of room for storage and hobbies. For those that don't want to allocated a ton of time for yard work, the yard is small and manageable, but still has the perfect amount of room for a pet or raised garden beds. Situated in a great neighborhood, central to parks and schools, this home offers comfort, style, and convenience all in one. Don’t miss this opportunity to own a turnkey home that has had all the updates done for you!
Contact an agent
Home facts
- Year built:1920
- Listing Id #:2561334
- Added:37 day(s) ago
- Updated:July 14, 2025 at 07:41 AM
Rooms and interior
- Bedrooms:3
- Total bathrooms:2
- Full bathrooms:1
- Half bathrooms:1
- Living area:1,414 sq. ft.
Heating and cooling
- Cooling:Electric
- Heating:Natural Gas
Structure and exterior
- Roof:Composition
- Year built:1920
- Building area:1,414 sq. ft.
Utilities
- Water:City/Public
- Sewer:Public Sewer
Finances and disclosures
- Price:$140,000
- Price per sq. ft.:$99.01
New listings near 826 S Judson Street
- New
 $125,000Active2 beds 1 baths912 sq. ft.
$125,000Active2 beds 1 baths912 sq. ft.1812 S Margrave Street, Fort Scott, KS 66701
MLS# 2568865Listed by: STEWART REALTY COMPANY - New
 $64,900Active4 beds 2 baths3,204 sq. ft.
$64,900Active4 beds 2 baths3,204 sq. ft.735 Crawford Street, Fort Scott, KS 66701
MLS# 2568999Listed by: GREATER KANSAS CITY REALTY - New
 $40,000Active-- beds -- baths
$40,000Active-- beds -- baths409 S Eddy Street, Fort Scott, KS 66701
MLS# 2568813Listed by: KELLER WILLIAMS REALTY ELEVATE - New
 $99,000Active-- beds -- baths
$99,000Active-- beds -- baths00000 235th Street, Fort Scott, KS 66701
MLS# 2568486Listed by: THE GRATE GROUP - New
 $117,500Active3 beds 2 baths1,919 sq. ft.
$117,500Active3 beds 2 baths1,919 sq. ft.1112 S Judson Street, Fort Scott, KS 66701
MLS# 2568329Listed by: LYONS REALTY GROUP - New
 $115,000Active2 beds 1 baths1,280 sq. ft.
$115,000Active2 beds 1 baths1,280 sq. ft.608 S Lowman Street, Fort Scott, KS 66701
MLS# 2565847Listed by: FRONT DOOR REAL ESTATE, INC. - New
 $655,500Active-- beds -- baths
$655,500Active-- beds -- baths00 Prairie Road, Fort Scott, KS 66701
MLS# 2567416Listed by: TROPHY PROPERTIES & AUCTION - New
 $798,000Active3 beds 2 baths1,800 sq. ft.
$798,000Active3 beds 2 baths1,800 sq. ft.1662 Prairie Road, Fort Scott, KS 66701
MLS# 2566726Listed by: STEWART REALTY COMPANY  $225,000Pending3 beds 1 baths1,292 sq. ft.
$225,000Pending3 beds 1 baths1,292 sq. ft.1394 205th Street, Fort Scott, KS 66701
MLS# 2566590Listed by: STEWART REALTY COMPANY $225,000Pending0 Acres
$225,000Pending0 Acres00000 140th Street, Fort Scott, KS 66701
MLS# 2566766Listed by: MIDWEST LAND GROUP
